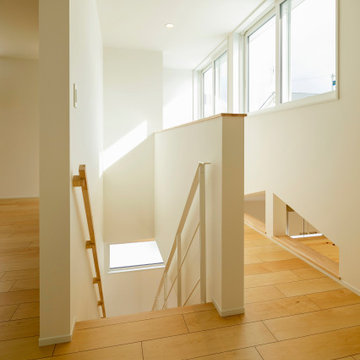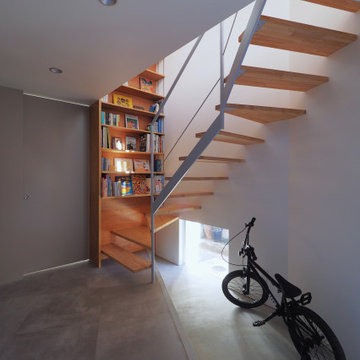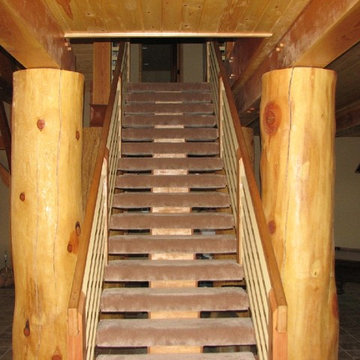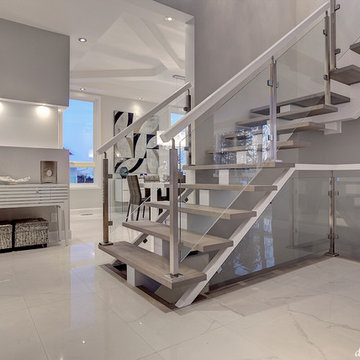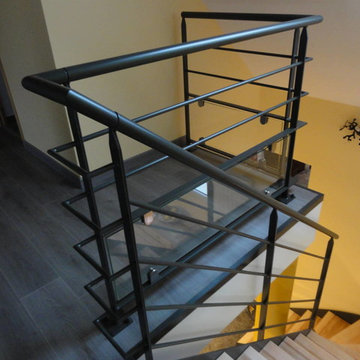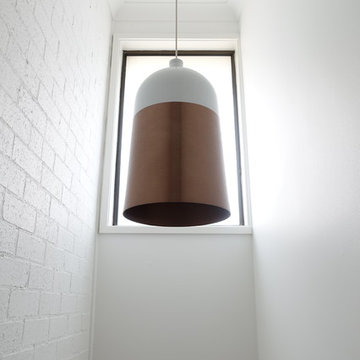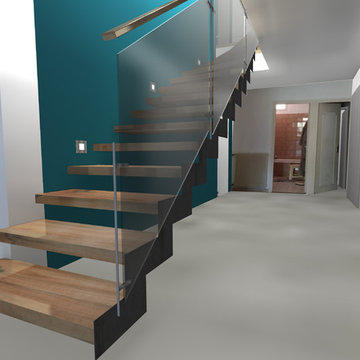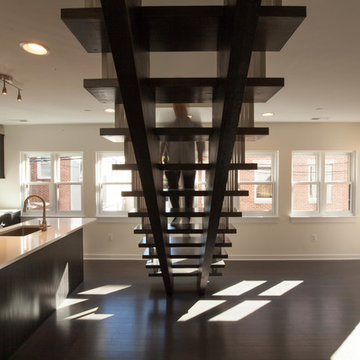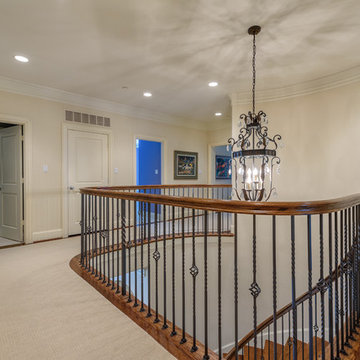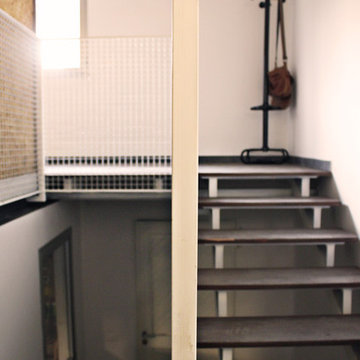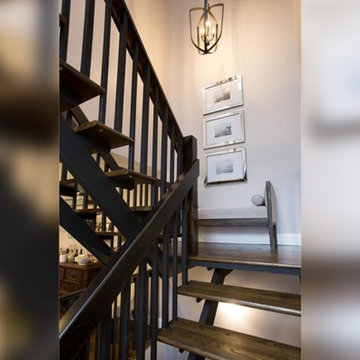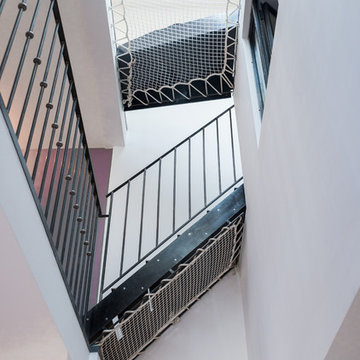318 Billeder af trappe med åbne stødtrin
Sorteret efter:
Budget
Sorter efter:Populær i dag
121 - 140 af 318 billeder
Item 1 ud af 3
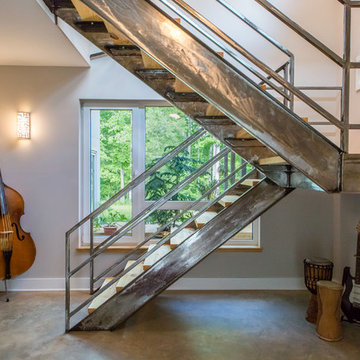
The entry foyer showcases the custom site built steel stair case which is off of the courtyard seen in the window behind. The foyer also allows the display of the family's musical instrument collection. Photo by Iman Woods.
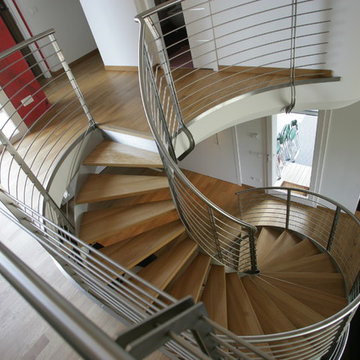
struttura scala e parapetto completamente in acciaio inox satinato con gradini in rovere
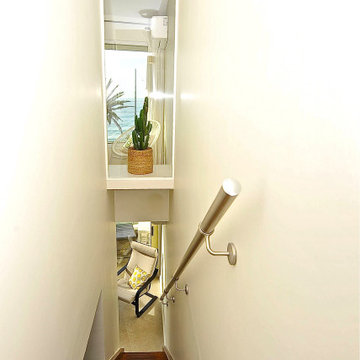
ponçage et vernissage de l'escalier, pose d'une main courante.
Fermeture de l'espace donnant sur la chambre par une vitre
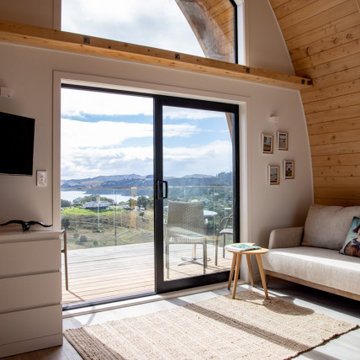
A tiny home on Waiheke Island needed a staircase to access the loft that was not only a space-saving staircase, but also safe for guests to access. Additionally, the owner wanted a balustrade that required craftsmanship with intricate designs and a beach inspired style to match the interior design of this tiny home.
The original design included a wooden staircase, however the owner wanted that replaced with steel stairs to save space. A spiral staircase was considered, but was still too big for what she wanted, which led us to design a ladder.
Because the owner is an artist, she wanted a more unique balustrade design. This was quite a different style from our usual fabrications, but we welcomed the challenge. We then brought all the pieces to Waiheke Island and completed the installation in a day. The owner was thrilled with the end result and is now renting out the tiny home as holiday rentals.
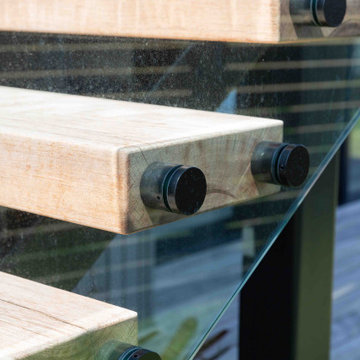
Our Ida Way project was an external staircase outside of Auckland that we supplied the steel for while the builder supplied the timber as well as fitted and installed the treads. One of the most important aspects to build these floating stairs was that there needed to be good communication between us at Stairworks and the builders in order to ensure we delivered a high end result while working together. In order to achieve this, everything had to be based on the shop drawings, which is just one example as to why it is so important to have accurate shop drawings with an experienced designer such as ours.
The owner wanted a floating staircase for his deck to keep his property nice and open and preserve the view. The challenge with this style as an outdoor feature, is you also have to account for water. You not only have to think about water flow and have holes to allow water to flow in and out of, but you also have to consider the impact of water on the steel over time. To account for this, we galvenised the staircase and put a three pot epoxy on top of that to ensure the longevity of the paint system.
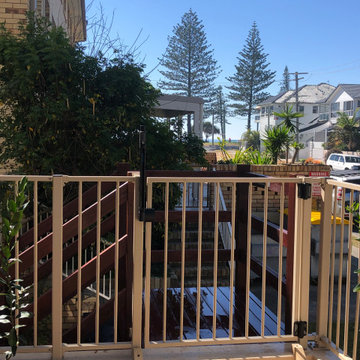
The Client needed private access to their apartment, we built a staircase to match existing flights of stairs in the unit block
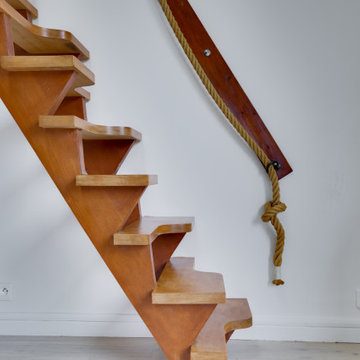
l escalier à pas japonais permet un reculement réduit permettant ainsi une intégration facile en rénovation c'est assez astucieux et une solution à mi chemin entre l'échelle de meunier ( précaire ) et l'escalier classique ( trop encombrant )
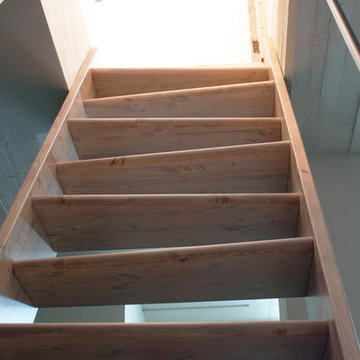
Scala compatta, di servizio disegnata per occupare il minimo spazio possibile. I gradini hanno forma trapezioidale in modo da occupare uno spazio ristretto ma essere comunque comodi. La scala è corredata da due corrimano minimali. il legno è impregato come le ante della cucina
318 Billeder af trappe med åbne stødtrin
7
