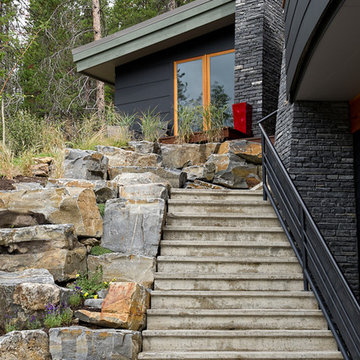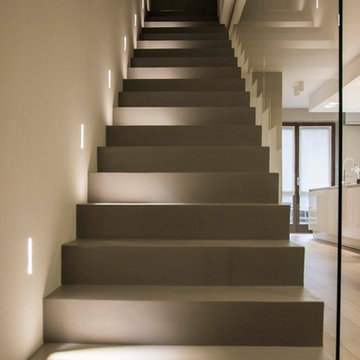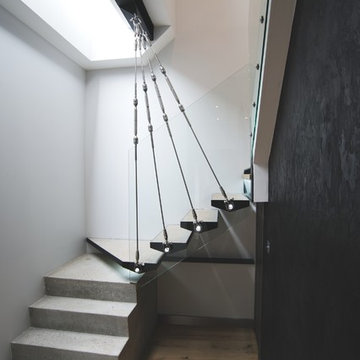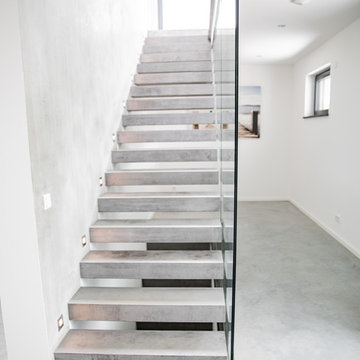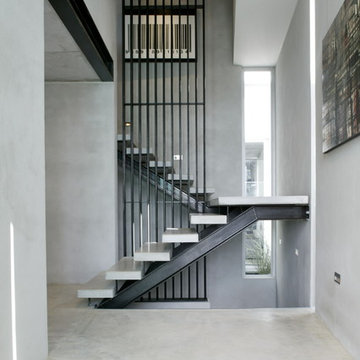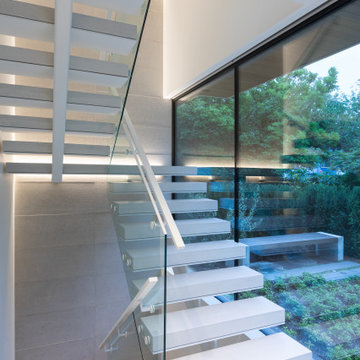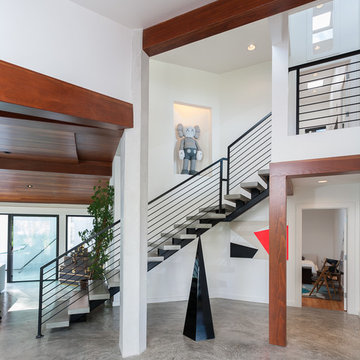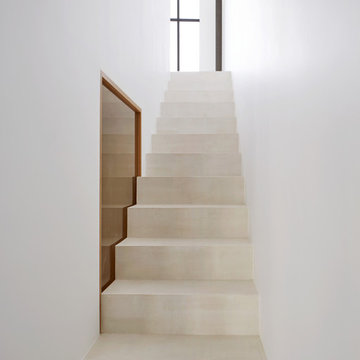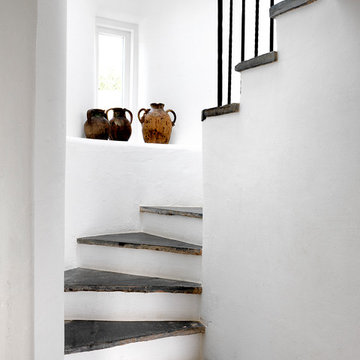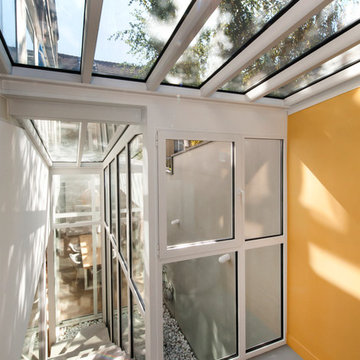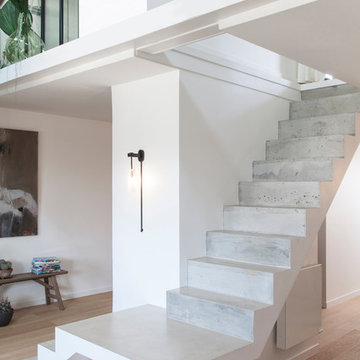2.206 Billeder af trappe med betontrin og skifer trin
Sorteret efter:
Budget
Sorter efter:Populær i dag
221 - 240 af 2.206 billeder
Item 1 ud af 3
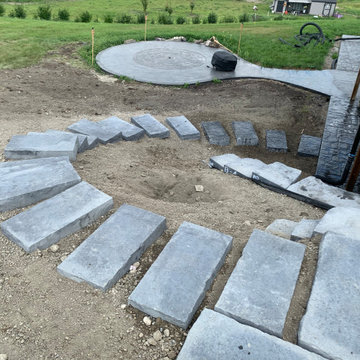
Our client wanted to do their own project but needed help with designing and the construction of 3 walls and steps down their very sloped side yard as well as a stamped concrete patio. We designed 3 tiers to take care of the slope and built a nice curved step stone walkway to carry down to the patio and sitting area. With that we left the rest of the "easy stuff" to our clients to tackle on their own!!!
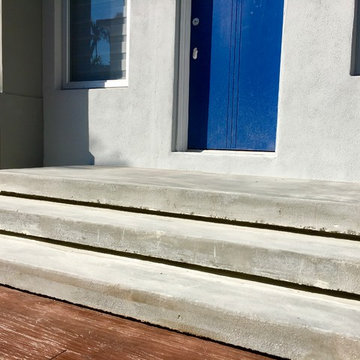
Floating steps add a modern touch to the more traditional wooden style deck made of stamped concrete.
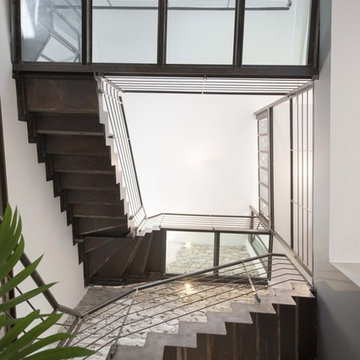
Cette réhabilitation se traduit par un réel mélange des styles. On garde un côté authentique et intemporel avec le corps de ferme lui-même, puis des touches industrielles très tendances, ajoutées par l'utilisation de matériau tels que le béton et le ciment. L'ensemble est contrasté par des touches de bois brut dans la cuisine puisque l'ensemble du mobilier est en bois.
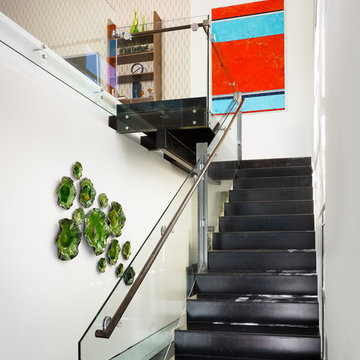
The house's stark beauty accented by the lush, green valley as a backdrop, made this project an exciting one for Spaces Designed. The focus was to keep the minimalistic approach of the house but make it warm, inviting with rich colors and textures. The steel and metal structure needed to be complimented with soft furnishings and warm tones.
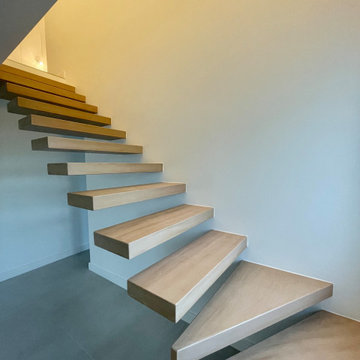
Cette magnifique villa dans le centre d'Antibes est resté longtemps dans son jus et a effrayé plus d'un au vue de l'importance des travaux mais comment ne pas tombé sous son charme quand on découvre à l'intérieur le bow-window avec vue sur la mer et tout ce potentiel ? Les futurs propriétaires sont tout de suite tombés sous le charme et on fait appel à nos services pour revoir la répartition des espaces de vie, créer de nouvelles pièces ainsi qu'un bel escalier suspendu sans oublié sa mise en beauté. Après plusieurs mois de travaux, voici le AVANT/APRES de la villa et quelques vues 3D qui ont permis à nos clients de mieux se projeter dans cette aventure.
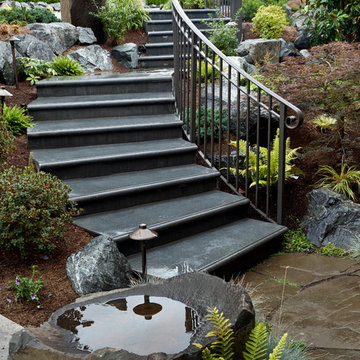
Metal and concrete steps with railing lead the way through the landscape with a touch of class. Who would expect such elegant stairs in this beautiful landscape design. This yard is one of extraordinary beauty. The picture does not do it justice.
Another view of this landscape can be seen in Bellevue Water Feature Design projects. Designed and built by Environmental Construction, Kirkland, WA
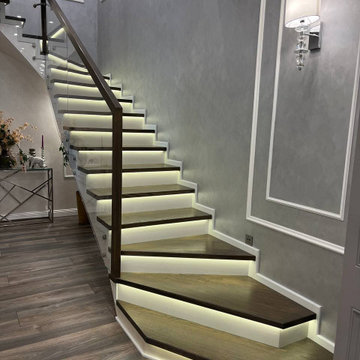
Ну очень эффектная лестница…
Наш заказчик обратился к нам после двух неудачных попыток сделать лестницу мечты и вот наконец-то результат, который предвосхитил все ожидания ?
Лестница на бетонном основании облицована дубовыми ступенями, поручни, обклад и все малые детали, также выполнены из дубового массива.
Ограждение выполнили из закаленного стекла Pilkington, Triplex 6+6 мм., Cristalvision – премиальное качество и первоклассный внешний вид!
В своих проектах мы используем только европейские сертифицированные ЛКМ, что обеспечивает прекрасное качество покрытий на долгие годы.
? Если Вы хотите изготовить у нас лестницу, то направляйте свою заявку:
⃣ в Директ
⃣ на наш сайт www.NeedToBuild.ru
⃣ по электронной почте info@needtobuild.ru.
Мы, также, будет рады пообщаться по телефону : +7(495) 150-44-59
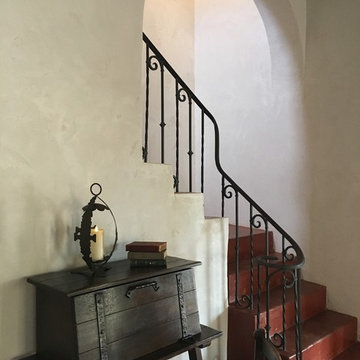
The original wrought iron handrail was uncovered in situ under a layer of wood framing and plaster, and original arches were restored to their original locations and proportions, after having been removed in the 1960s. Saltillo tiles, added over the treads and risers of the stair during the 1990s were removed, exposing the original red stained concrete floor, which was still in near pristine condition.
Design Architect: Gene Kniaz, Spiral Architect; General Contractor: Eric Linthicum, Linthicum Custom Builders
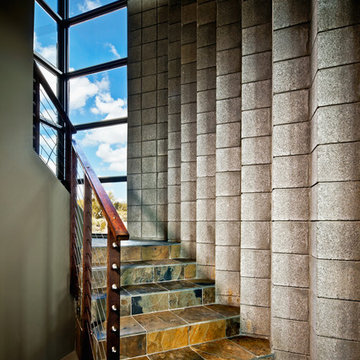
This southwest contemporary 5,800 sf residence uses a site specific design to take advantage of the Sonoran Desert and city lights views. The main residence uses glass and rich materials to create a light filled environment that capitalizes on several private outdoor patios. In addition to the main residence there is a separate guest house, and studio.
Pam Singleton- Image Industry
2.206 Billeder af trappe med betontrin og skifer trin
12
