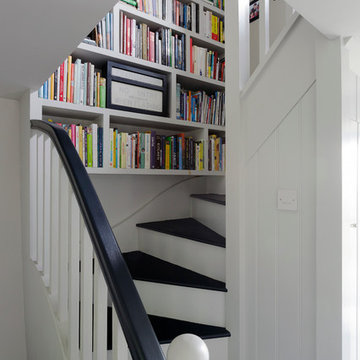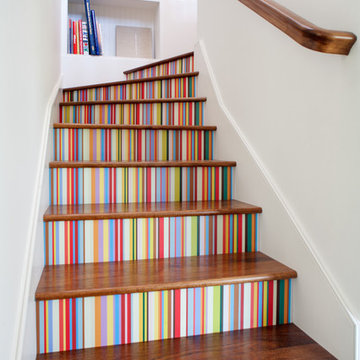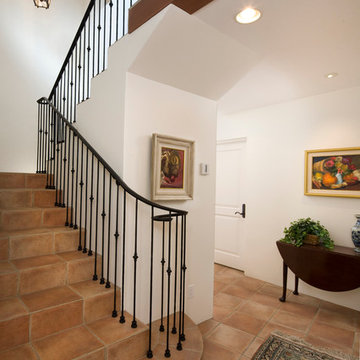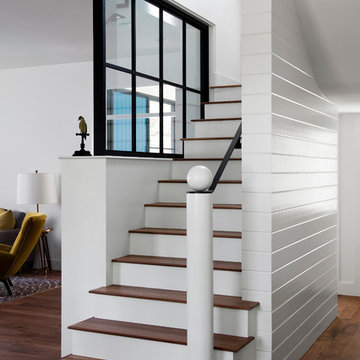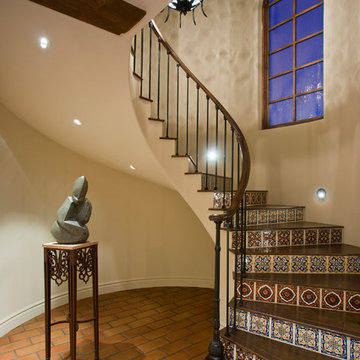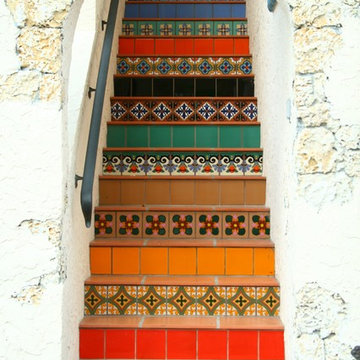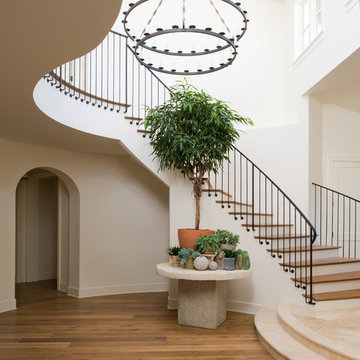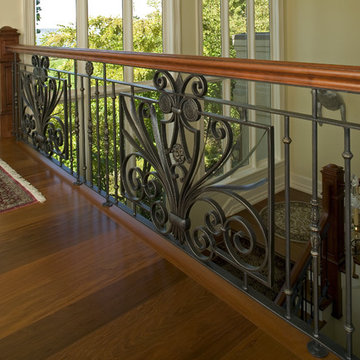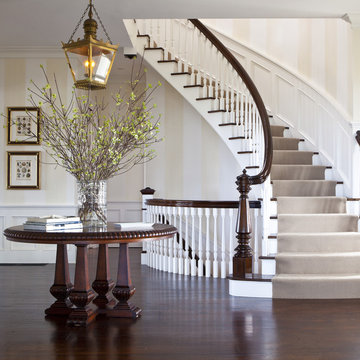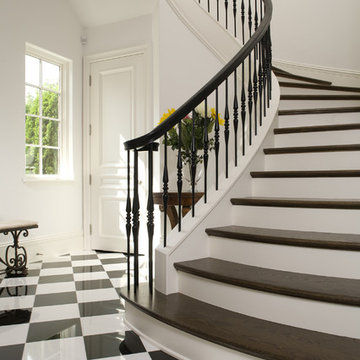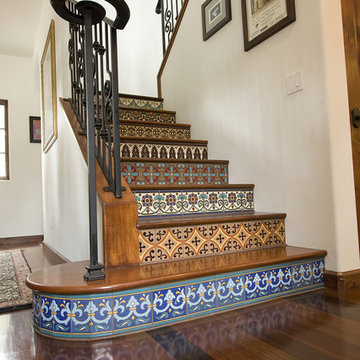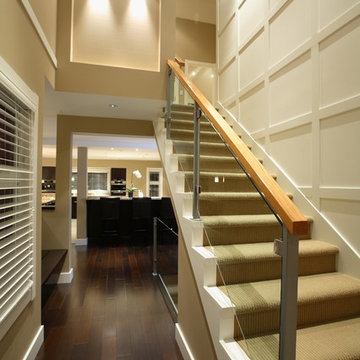19.434 Billeder af trappe med flise stødtrin og stødtrin af malet træ
Sorteret efter:
Budget
Sorter efter:Populær i dag
161 - 180 af 19.434 billeder
Item 1 ud af 3
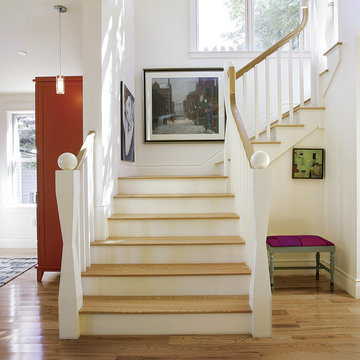
Orange armoire and newel posts designed and built by Rick Romano of Papi & Romano Builders, Portland, Maine.
Photo: Rob Yagid for Fine Homebuilding.
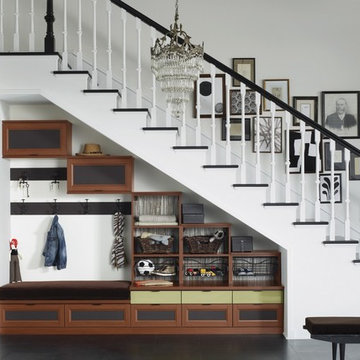
"Tiered custom height accommodates the sloped ceiling. Utilizing under-the-stairs space, this integrated system allows the whole family to stay organized."
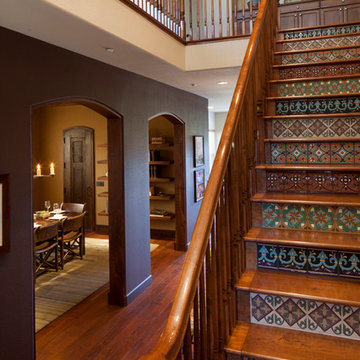
ASID Design Excellence First Place Residential – Best Individual Room (Traditional): This dining room was created by Michael Merrill Design Studio to reflect the client’s desire for having a gracious and warm space based on a Santa Fe aesthetic. We worked closely with her to create the custom staircase she envisioned.
Photos © Paul Dyer Photography
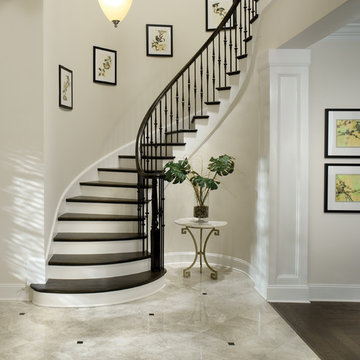
Asheville 1131: Carolinas Luxury Custom Design, French Country elevation “B”, open Model for Viewing at Springfield in Fort Mill, South Carolina.
Visit www.ArthurRutenbergHomes.com to view other Models
4 BEDROOMS / 3.5 Baths / Den / Bonus room / Great room
3,916 square feet
As its name implies, this stately two-story home provides the perfect setting for true Carolinas-style living. Steeped in Southern charm with sophisticated, artful touches found around every corner.
Plan Features:
• Great room with recessed ceiling, fireplace and 8'-tall sliding glass pocket doors
• Butler's pantry with wine chiller and wet bar
• Upstairs bonus room with wet bar and vaulted ceiling
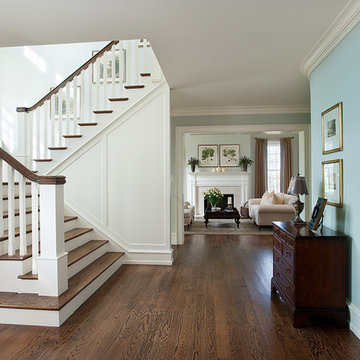
Photos from a custom-designed home in Newtown Square, PA from McIntyre Capron & Associates, Architects.
Photo Credits: Jay Greene
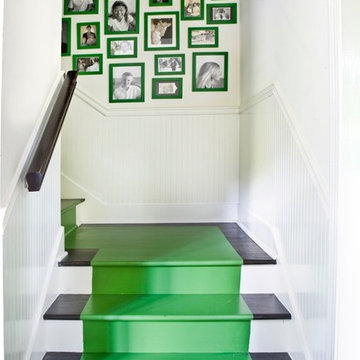
Photo by Erica George Dines
Interior design by Melanie Turner
http://melanieturnerinteriors.com/
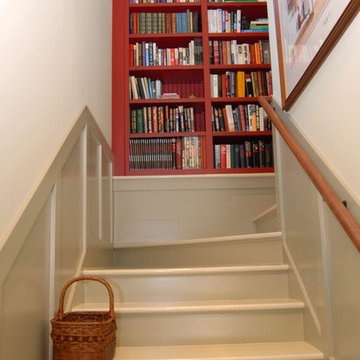
Another Award Winning design for Mr. & Mrs. Keasey on Callawassie Island!
Staircase w/ bookshelves up to bonus room over garage.
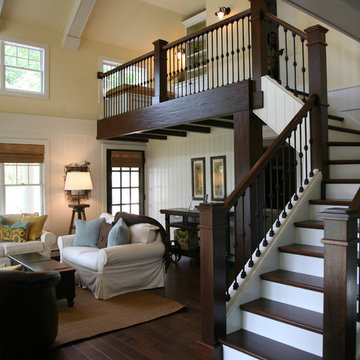
lakeside guest house, designed by Beth Welsh of Interior Changes, built by Lowell Management
19.434 Billeder af trappe med flise stødtrin og stødtrin af malet træ
9
