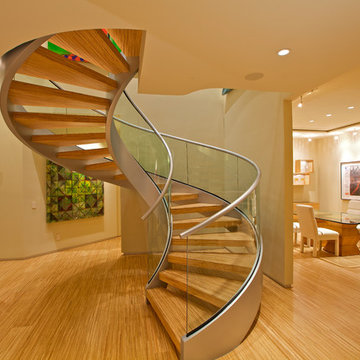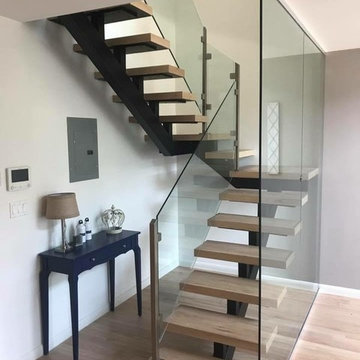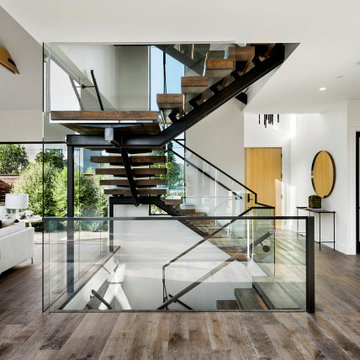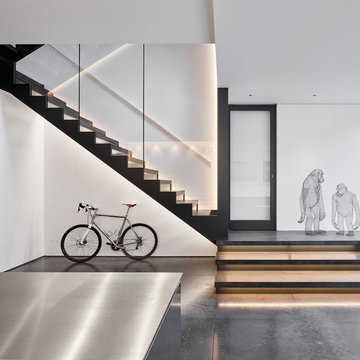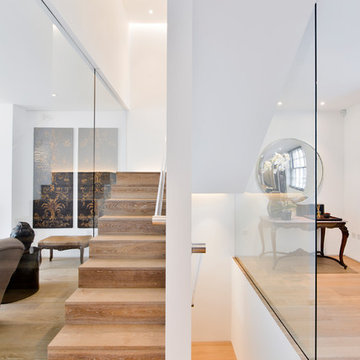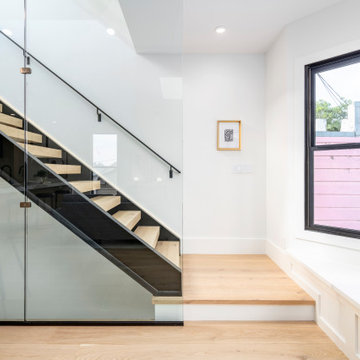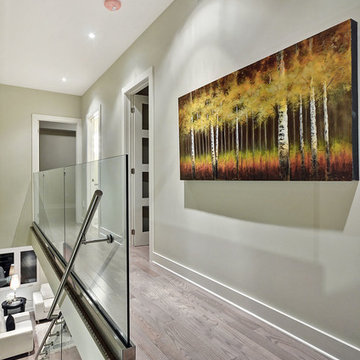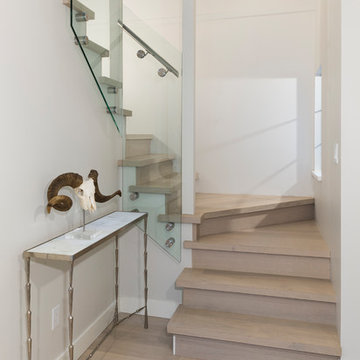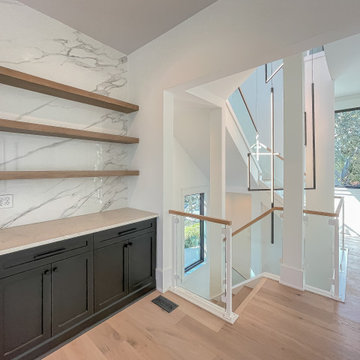2.274 Billeder af trappe med glasgelænder
Sorteret efter:
Budget
Sorter efter:Populær i dag
161 - 180 af 2.274 billeder
Item 1 ud af 3
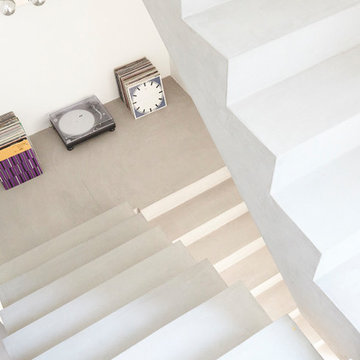
Dies ist das heutige Treppenhaus. Es wurde von uns zum Raum hin mit einem sichtbaren Stahlträger geöffnet. Der Überstand der Mamortreppe abgeflext, die Treppen mit Beton Unique beschichtet. Heute wird das Ganze seitlich mit einer grossen Glasplatte vom Boden bis zum Stahlträger gesichert.
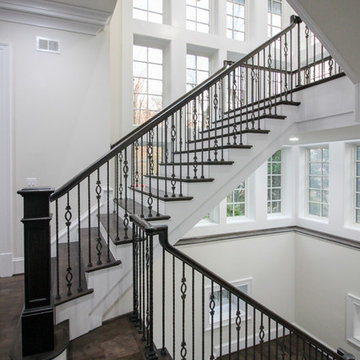
This design utilizes the available well-lit interior space (complementing the existing architecture aesthetic), a floating mezzanine area surrounded by straight flights composed of 1” hickory treads, a hand-forged metal balustrade system, and a stained wooden handrail to match finished flooring. The balcony/mezzanine area is visually open to the floor space below and above, and it is supported by a concealed structural beam. CSC 1976-2020 © Century Stair Company. ® All Rights Reserved.
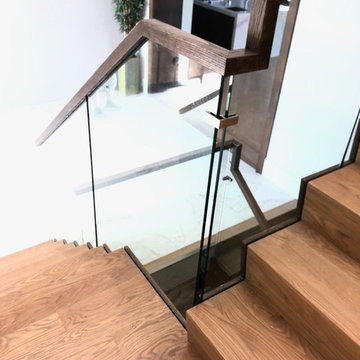
Wood cladding staircase and glass panels with solid oak continuous handrail connecting all levels of the modern style custom home. The metal structure between the oak sandwich cladding carries all the weight of the stair system while the oak cladding and glass panels guard provide a feeling of light and comfort.
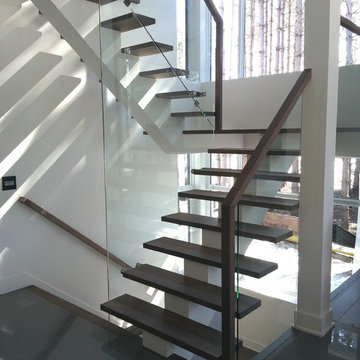
Construction Steve Dufour inc.- Installation et composantes d'escaliers/ finition par Finitions créatifs inc
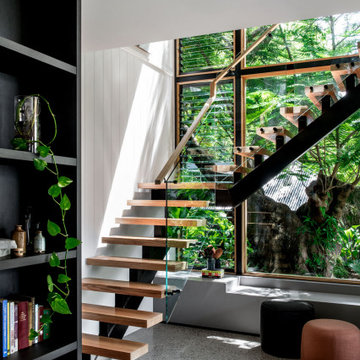
Looking towards the daybed and at the large window wall which acts as a light well for the stair.
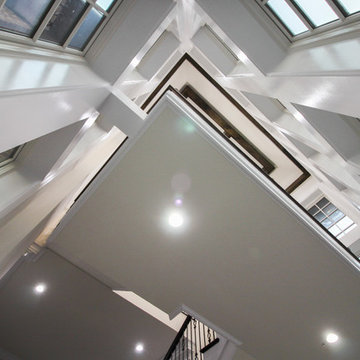
This design utilizes the available well-lit interior space (complementing the existing architecture aesthetic), a floating mezzanine area surrounded by straight flights composed of 1” hickory treads, a hand-forged metal balustrade system, and a stained wooden handrail to match finished flooring. The balcony/mezzanine area is visually open to the floor space below and above, and it is supported by a concealed structural beam. CSC 1976-2020 © Century Stair Company. ® All Rights Reserved.
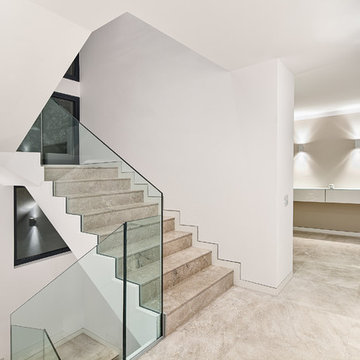
Projectmanagement and interior design by MORE Projects Mallorca S.L.
Image by Marco Richter
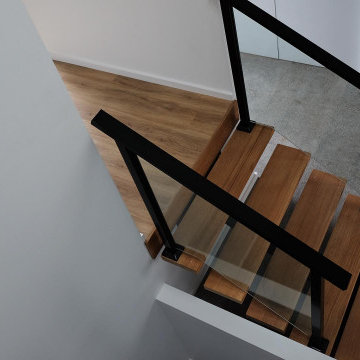
Timber open stairs, black metal handrails and glass balustrade allow movement between different areas of this split level house
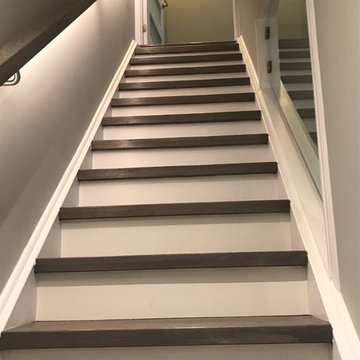
Two tone staircase with custom railings with LED light and glass wall for more lighting.
Grand Project Contracting
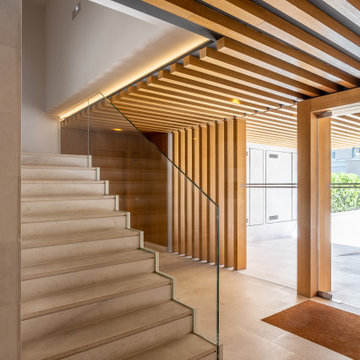
Vivienda de diseño con altas calidades, mucha luz, grandes ventanales.
El cliente quería una vivienda con mobiliario de diseño, pero que fuera acogedor y funcional.
2.274 Billeder af trappe med glasgelænder
9
