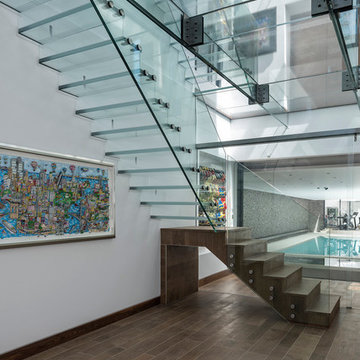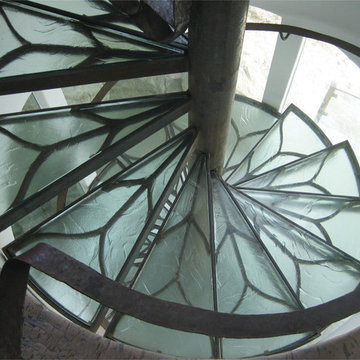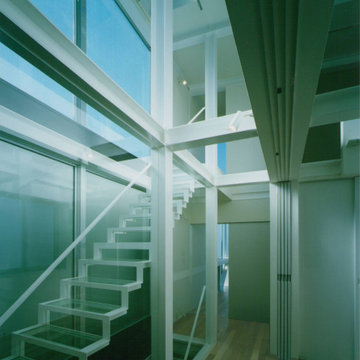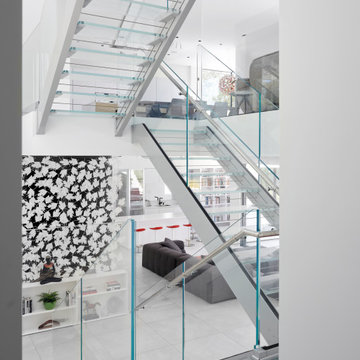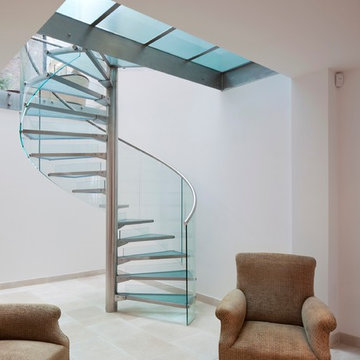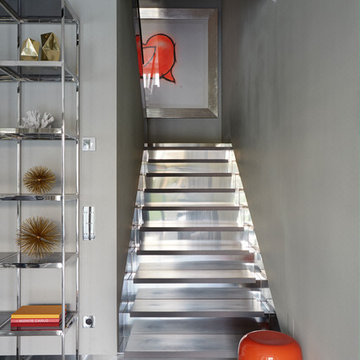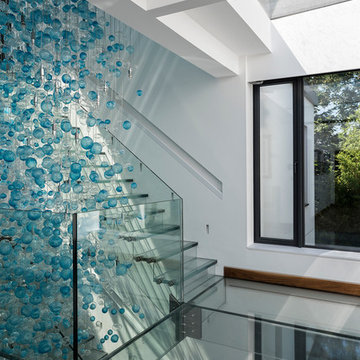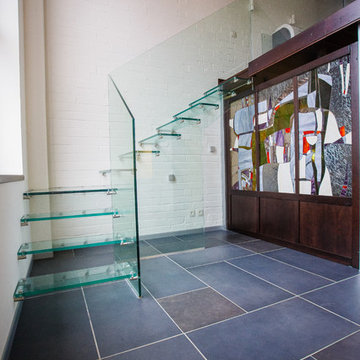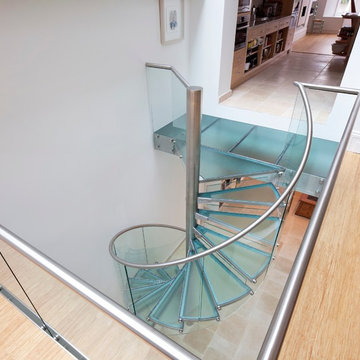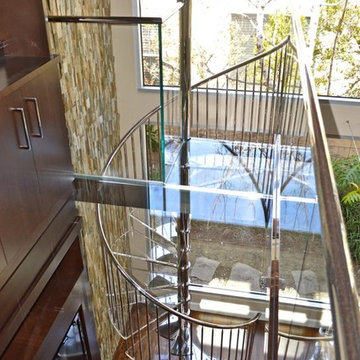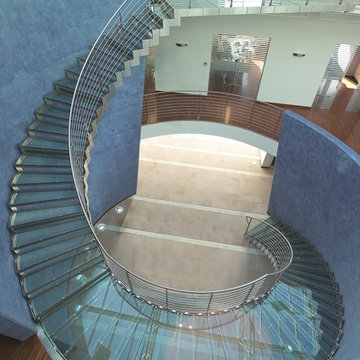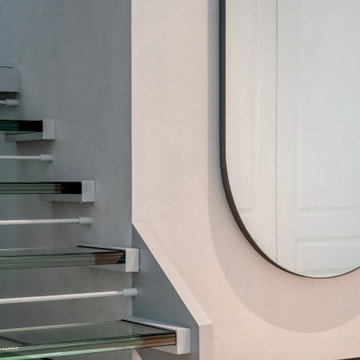76 Billeder af trappe med glastrin og stødtrin af glas
Sorteret efter:
Budget
Sorter efter:Populær i dag
21 - 40 af 76 billeder
Item 1 ud af 3
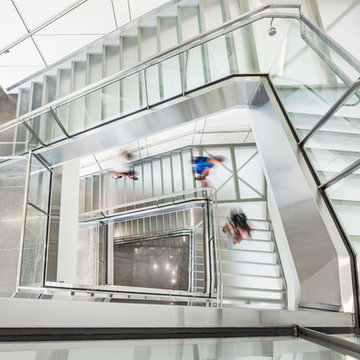
Barber McMurry’s design challenge was to “Design a replacement School of Music to bring the program into the 21st century.”
As music fills the lofty hallways, natural light floods the stairwells. Glass treads with an opacity layer allows light to transcend through each floor, paralleling the thoughtfully chosen lyrical detailing throughout the rest of the building.
(LEED® Silver Projected)
Project details:
Series: Stair Treads / Flooring
Pattern: Silk Treads / Pixel
Glass: Clear / Frosted
Dimensions: Various sizes up to 62"x37", 3 layers (5/16, 1/2, 1/2 inch)
Client: University of Tennessee
Designer: Barber McMurry
Photo Credits: Denise Retallack
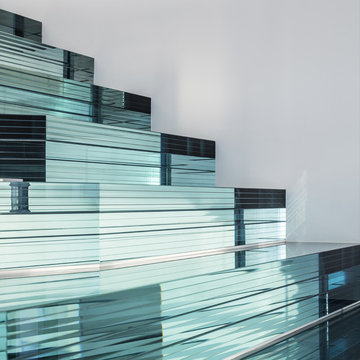
A stair for the interiors, made with glass, light and transparency.
With every step you take, a different perspective, from above or beneath you.
Una scala per interni realizzata con vetro, luci e trasparenze.
Ad ogni gradino, una prospettiva diversa al di sopra o al di sotto di te.
SCHEDA TECNICA
Scala in vetro stratificato e temperato.
Disponibile su misura.
Stairs in glass stratifies and tempered.
Tailored availability
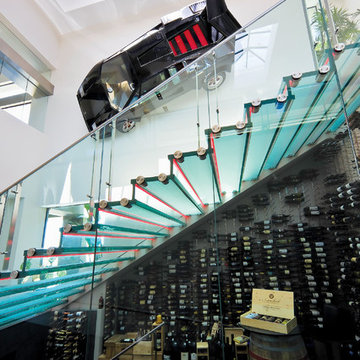
The custom home client requested that his vintage Lamborghini be mounted to the wall. Architect Fleetwood Joiner designed a special skylight so that the car could be lowered in by crane after construction. The climate controlled under-stair wine storage acts as a focal point for the home.
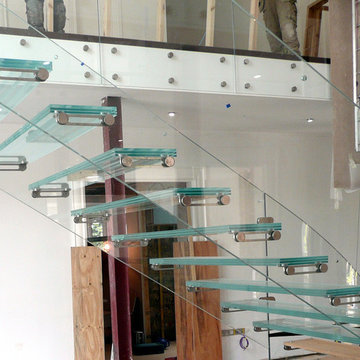
A stunning all glass bifurcated staircase with a swept entry, and boss fixed glass atrium balustrade, complete with stainless steel handrails and fittings.
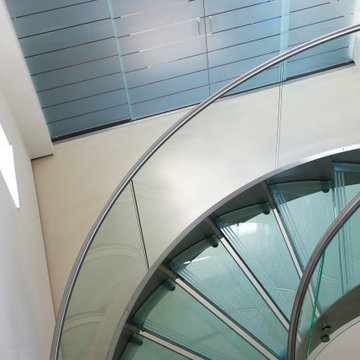
Internal glazed box leads to staircase to roof terrace.
RRA was commissioned to revisit this 1970’s mansion, set within one of Cheltenham’s premiere addresses.
The project involved working with our client to open up the space, bringing light into the interior, and to upgrade fittings and finishes throughout including an illuminated stainless-steel and glass helical staircase, a new double-height hallway, an elevated terrace to view stunning landscaped gardens and a superb inside-outside space created via a substantial 8m long sliding glazed screen.
This tired 1970’s mansion has been transformed into a stunning contemporary home.
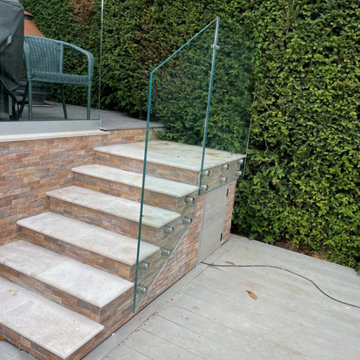
Glass balustrading is an extremely popular solution for a range of building applications, for many years now glass balustrading has been seen as the ‘go to’ solution for safe, secure and minimal look screening. If you are planning a glass balustrade visit our website today.
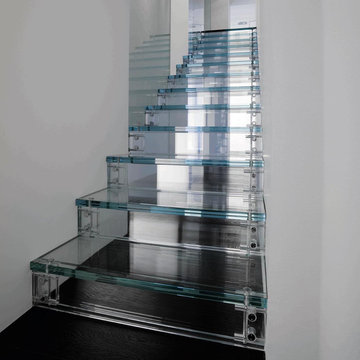
A stair for the interiors, made with glass, light and transparency.
With every step you take, a different perspective, from above or beneath you.
Una scala per interni realizzata con vetro, luci e trasparenze.
Ad ogni gradino, una prospettiva diversa al di sopra o al di sotto di te.
SCHEDA TECNICA
Scala in vetro stratificato e temperato.
Disponibile su misura.
Stairs in glass stratifies and tempered.
Tailored availability
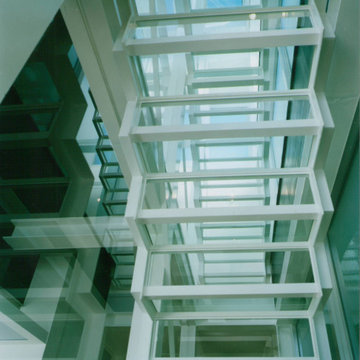
間口狭く、奥行きが長い敷地に対応するため、細いH鋼(150角)を籠上に組みあわせた構造により、通常ラーメン工法のように太い柱を使用しないため広い室内空間を確保しています。4階上空からの光を1階に届けるために大きなトップライトとガラス階段によって、1階まで光を落としています。
76 Billeder af trappe med glastrin og stødtrin af glas
2
