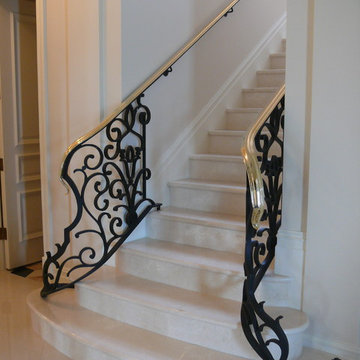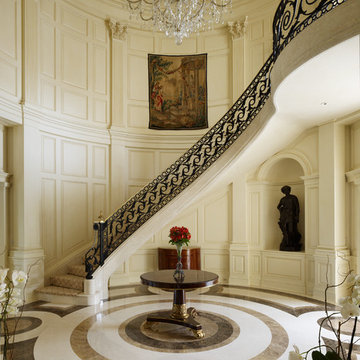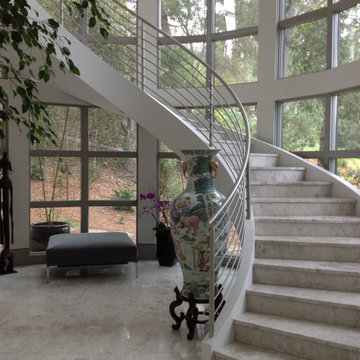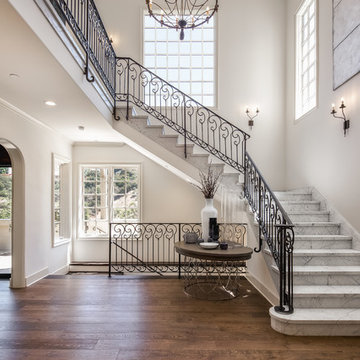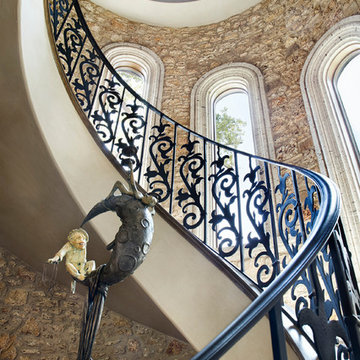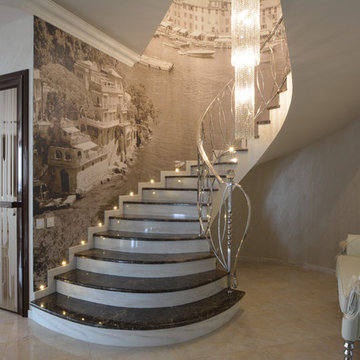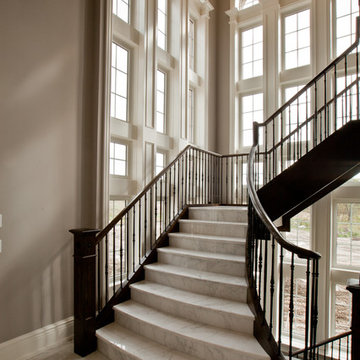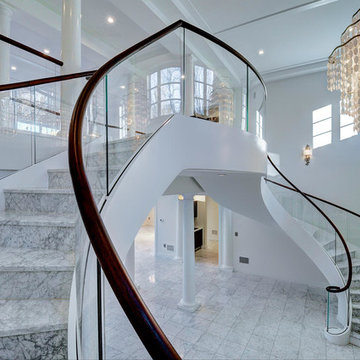704 Billeder af trappe med marmor trin og stødtrin af marmor
Sorteret efter:
Budget
Sorter efter:Populær i dag
61 - 80 af 704 billeder
Item 1 ud af 3
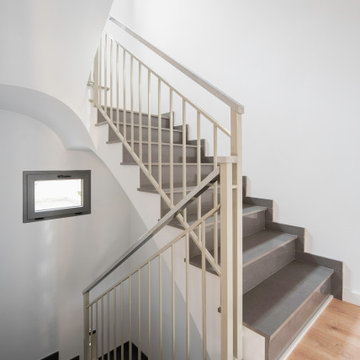
Escalera de boveda de ladrillo con tramos anchos, con iluminación natural desde el patio. La barandilla metálica de barrotes verticales la dota de seguridad y a su vez le da un carácter liviano, gracias al acertado tono beig de su pintura, que contrasta con el gris oscuro del granito utilizado como revestimiento de sus peldaños.
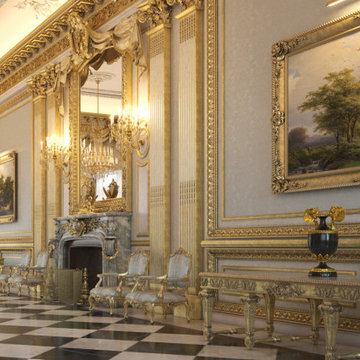
Private Royal Palace with Butler Staff; Movie Theater; Valet Parking; Indoor/Outdoor Infinity Pool; Indoor/Outdoor Garden; Sub-Zero Professional Appliances Package; Chef Kitchen; Car Collection Garage; Golf Course; Library; Gym; 35 Bedrooms; 39 Bathrooms; Royal Indoor/Outdoor Custom Made Furniture; Marble Columns; Stucco Bas Relief; Marble Stairs; Marble Checkered Floors; Sun Room; Foyer Family Room; Halls; Indoor/Outdoor Bars; Nursery; Staircase; Walki-In Wine Cellar; Laundry Room; Landscape and more
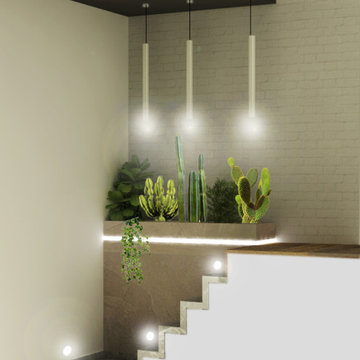
l'ingresso alla mansarda, dove uno strapuntino allo sbarco delle scale, troppo stretto per essere sfruttato in altro modo, è stato utilizzato per realizzare una fioriera che funga da porta ideale di quello che sarà deputato a luogo eclettico, dal conviviale, alla camera ospiti, a zona relax
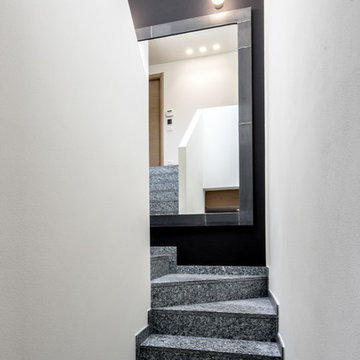
La parete di fondo della scala è stata dipinta in nero, a questa è stato appeso un grande specchio per ampliare visivamente la scala
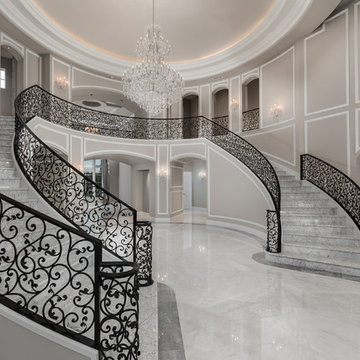
We love the grand entryway and double curved stairs, the coffered ceilings, wrought iron stair railing, custom molding & millwork and the chandeliers!
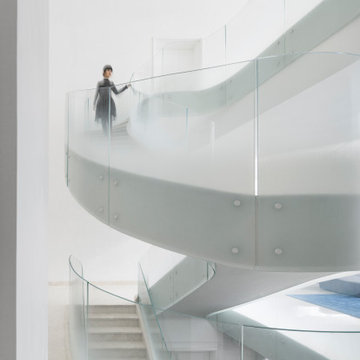
The Cloud Villa is so named because of the grand central stair which connects the three floors of this 800m2 villa in Shanghai. It’s abstract cloud-like form celebrates fluid movement through space, while dividing the main entry from the main living space.
As the main focal point of the villa, it optimistically reinforces domesticity as an act of unencumbered weightless living; in contrast to the restrictive bulk of the typical sprawling megalopolis in China. The cloud is an intimate form that only the occupants of the villa have the luxury of using on a daily basis. The main living space with its overscaled, nearly 8m high vaulted ceiling, gives the villa a sacrosanct quality.
Contemporary in form, construction and materiality, the Cloud Villa’s stair is classical statement about the theater and intimacy of private and domestic life.
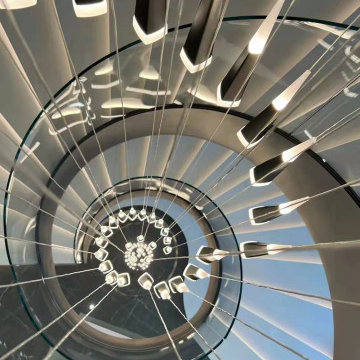
Stair Structure:
5/8" thick frameless glass railing
Metallic powder coating steel stringer
Whitestone treads
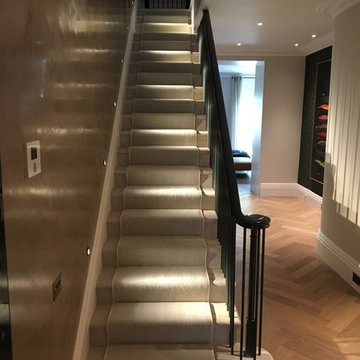
Crucial Trading Wool Herringbone bespoke stair runner carpet with piped taped edging in Maida Vale London
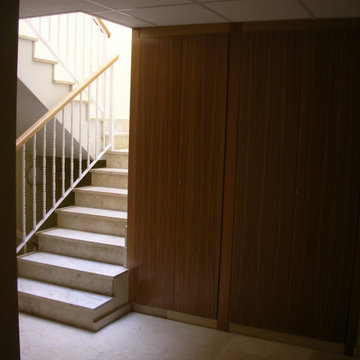
Revestimiento de escalera de ida y vuelta, con peldaños de 100 cm de ancho, forrado de peldaño formado por huella de mármol Crema marfil, acabado pulido, tabica de mármol Crema marfil, acabado pulido y zanquín de mármol Crema marfil de dos piezas, recibido con mortero de cemento.
Revestimiento decorativo de fibra de vidrio. Ideal para paredes o techos interiores en edificios nuevos o antiguos. En combinación con pinturas de alta calidad aportan a cada ambiente un carácter personal además de proporcionar una protección especial en paredes para zonas de tráfico intenso, así como, la eliminación de fisuras. Estable, resistente y permeable al vapor.
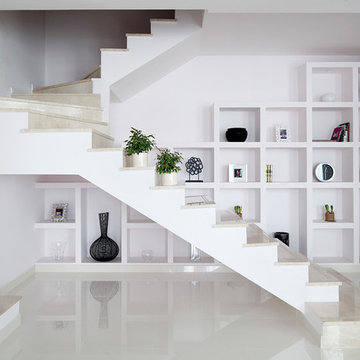
Interior Design by Inna Tedzhoeva and Zina Broyan (Berphin Interior), Photo by Sergey Ananiev / Дизайнеры Инна Теджоева и Зина Броян (Berphin Interior), фотограф Сергей Ананьев
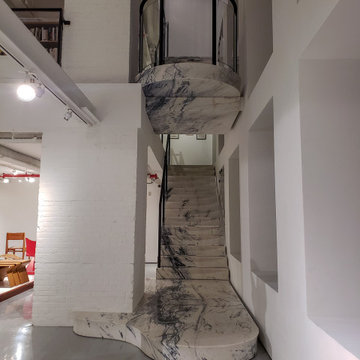
the stone was book-matched to accentuate the grain from the lower landing going up the stairs. Stairs were gapped 1/4" from each other to create a 'floating' effect.
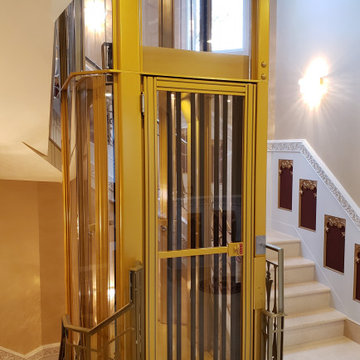
This custom Artisan glass home elevator in a powder coated gold finish was designed to fit in a very tight stairwell where no other elevator would fit. This elevator was custom designed by our designers/engineers in our New York office and installed by Nationwide Lifts of Chicago, IL. Wonderful job Casey, Nelly and Steven!
704 Billeder af trappe med marmor trin og stødtrin af marmor
4
