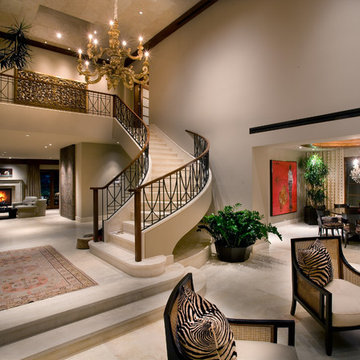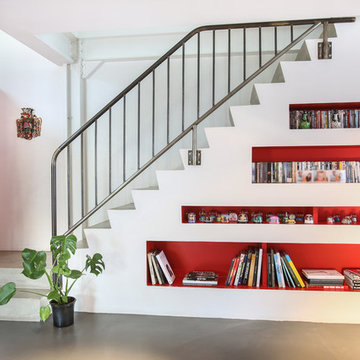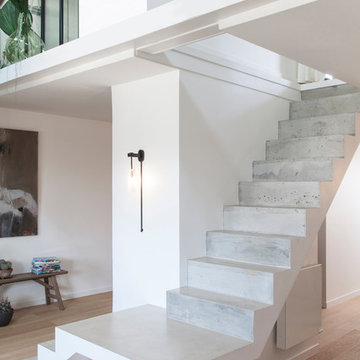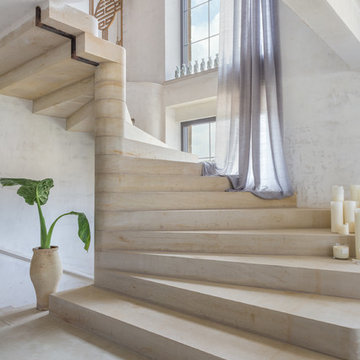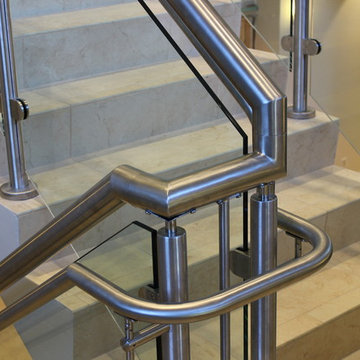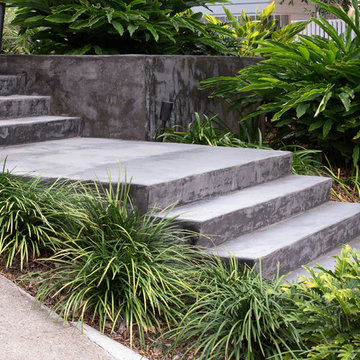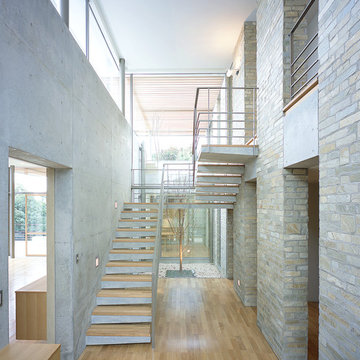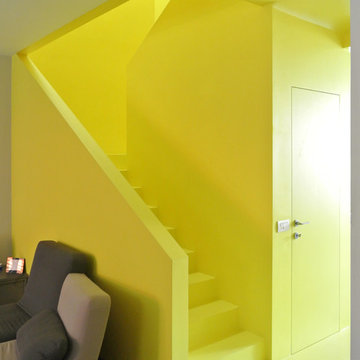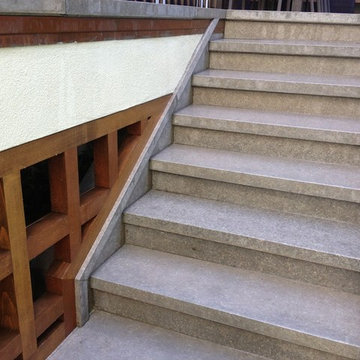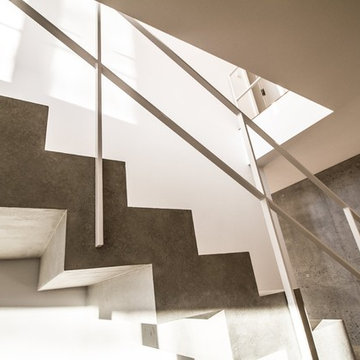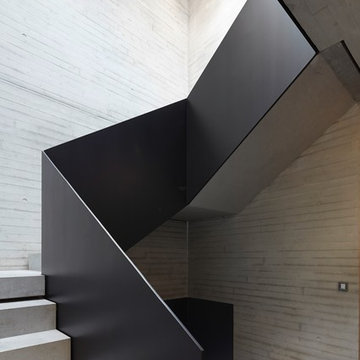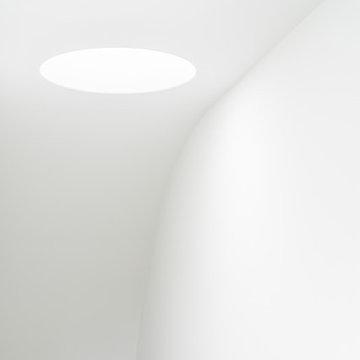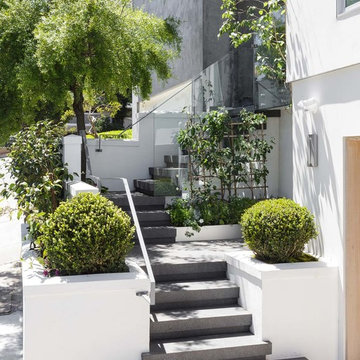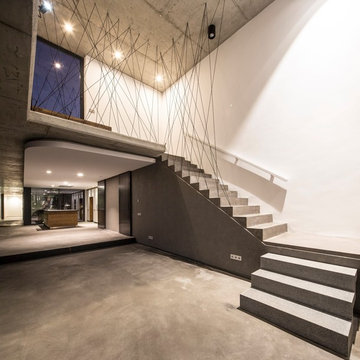1.974 Billeder af trappe med stødtrin af beton
Sorteret efter:
Budget
Sorter efter:Populær i dag
161 - 180 af 1.974 billeder
Item 1 ud af 2
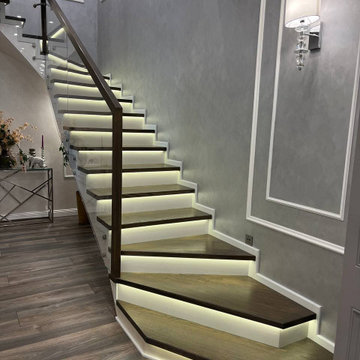
Ну очень эффектная лестница…
Наш заказчик обратился к нам после двух неудачных попыток сделать лестницу мечты и вот наконец-то результат, который предвосхитил все ожидания ?
Лестница на бетонном основании облицована дубовыми ступенями, поручни, обклад и все малые детали, также выполнены из дубового массива.
Ограждение выполнили из закаленного стекла Pilkington, Triplex 6+6 мм., Cristalvision – премиальное качество и первоклассный внешний вид!
В своих проектах мы используем только европейские сертифицированные ЛКМ, что обеспечивает прекрасное качество покрытий на долгие годы.
? Если Вы хотите изготовить у нас лестницу, то направляйте свою заявку:
⃣ в Директ
⃣ на наш сайт www.NeedToBuild.ru
⃣ по электронной почте info@needtobuild.ru.
Мы, также, будет рады пообщаться по телефону : +7(495) 150-44-59
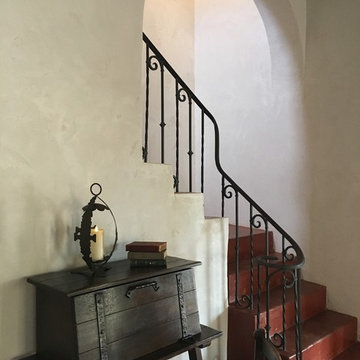
The original wrought iron handrail was uncovered in situ under a layer of wood framing and plaster, and original arches were restored to their original locations and proportions, after having been removed in the 1960s. Saltillo tiles, added over the treads and risers of the stair during the 1990s were removed, exposing the original red stained concrete floor, which was still in near pristine condition.
Design Architect: Gene Kniaz, Spiral Architect; General Contractor: Eric Linthicum, Linthicum Custom Builders
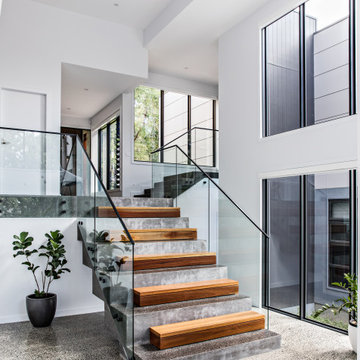
By employing timber in-steps to these concrete steps, the functional steps are transformed into a feature.
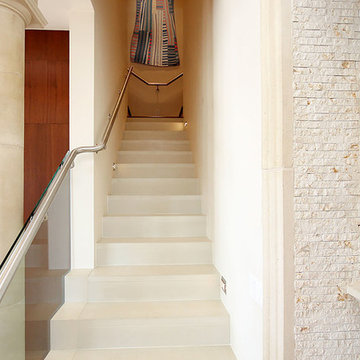
Concrete staircase, glass panel and stainless steel railing. Bespoke fiber art piece by Wendy Lewis. Split-face stone wall, cast stone column, casing and niche.
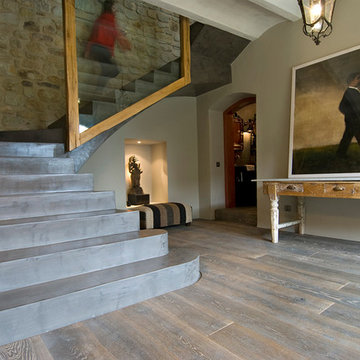
Imagen del espectacular ingres y escalera del proyecto de interiorismo de Joan Llongueras en una histórica vivienda de l'Emporda.
Decoración y diseño se adaptan a la perfección en un entorno rústico y acogedor.
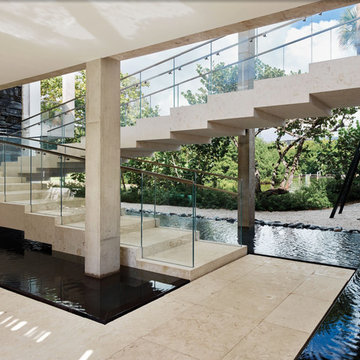
Joe Fletcher and Claudia Uribe photography. The 2 floating staircases, connecting the ground floor to the second floor, were designed to look like stacked legos. In order to achieve this from a builder’s standpoint was very challenging. There were 20 + stairs to build on each staircase, with four sided natural stone finish. These required a whole lot of mitered corners and therefore, laser focused attention to detail. The handrails on these staircases are low iron glass built directly into the stone for a seamless look. The strategy behind the build of these staircases was foundationally very important. We needed to ensure stability and durability and so the internal structural plan and execution was just as important as the seamlessness of the finishes.
1.974 Billeder af trappe med stødtrin af beton
9
