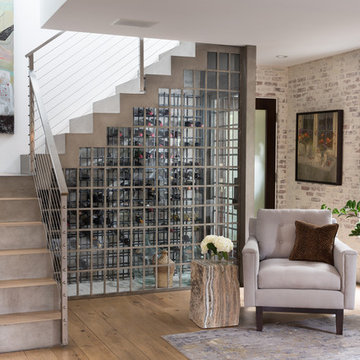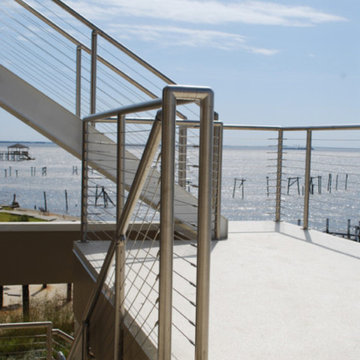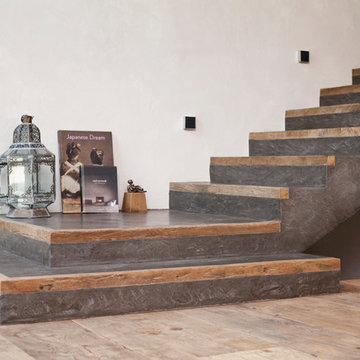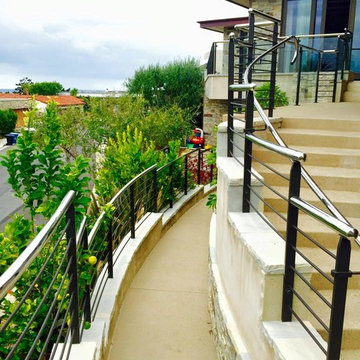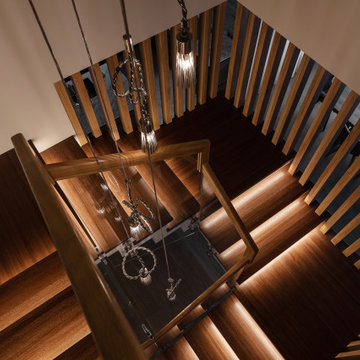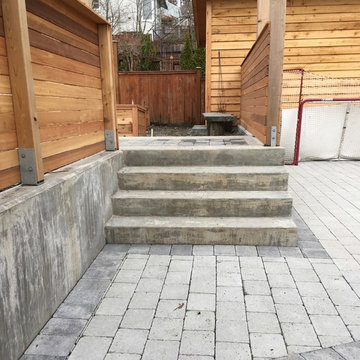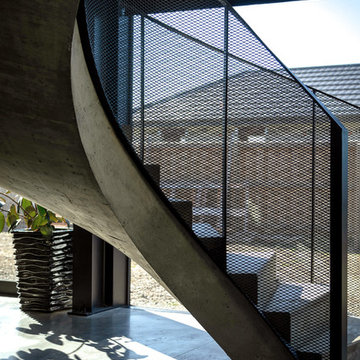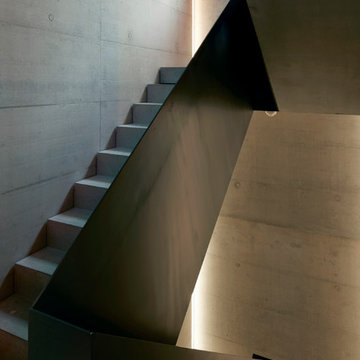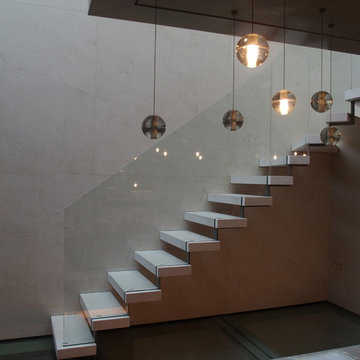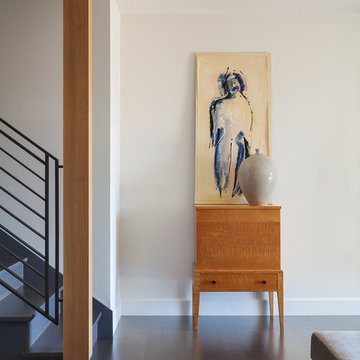446 Billeder af trappe med stødtrin af beton
Sorteret efter:
Budget
Sorter efter:Populær i dag
61 - 80 af 446 billeder
Item 1 ud af 3
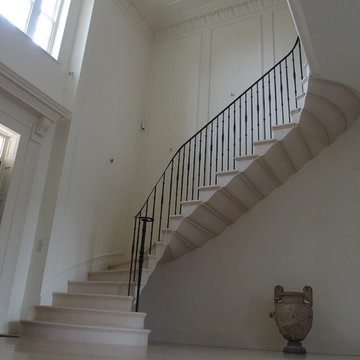
New stone staircase in new build house.
The cantilever staircase is a superb addition to the hall.
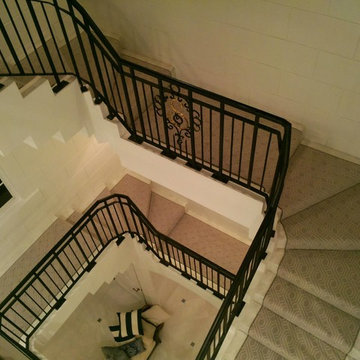
Custom stair runner made for concrete stairs. This beautiful woven wool Wilton compliments the surrounding decor beautifully.
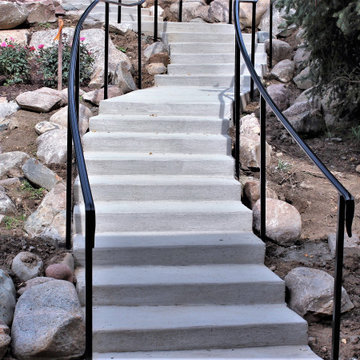
Classic wrought iron stair railing makes this landscape pathway a pleasure to use.
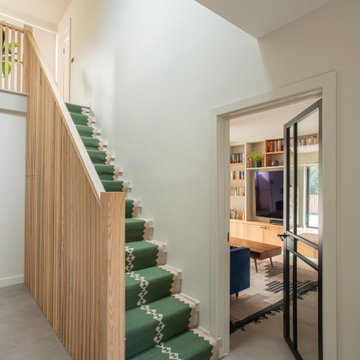
A bespoke stair balustrade design at this Loughton family home. Vertical timber batons create a contemporary, eye-catching alternative to traditional bannisters.
The stairs are concrete with a striking green and beige runner by Sophie Cooney.
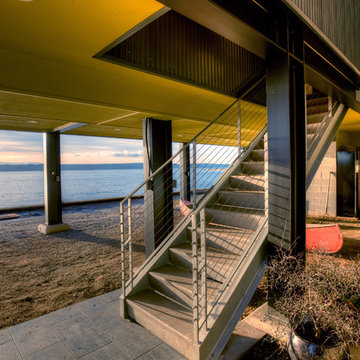
Galvanized steel entry stair with view to Saratoga Passage. Photography by Lucas Henning.
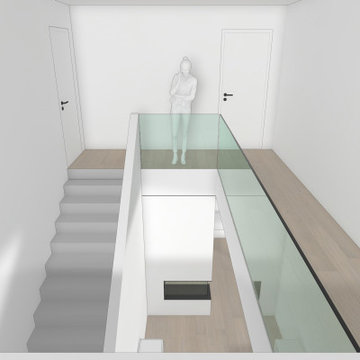
Entwurf für ein Einfamilienhaus, Realisierung geplant für 2021. Der Wunsch der Bauherren war eine klare Architektur in Bauhaus-Anlehnung, jedoch keine "langweilige Würfelarchitektur".
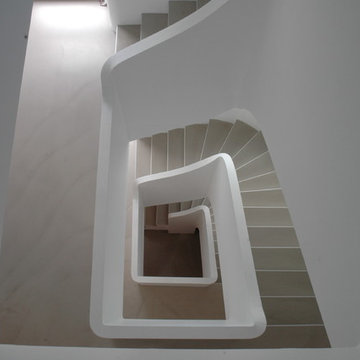
"Blockoptik" Tritt- und Setzstufen mit beige eingefärbten Zement beschichtet. Anschließend geschliffen, poliert und versiegelt. In den Kanten sind Aluminiumprofile eingearbeitet.
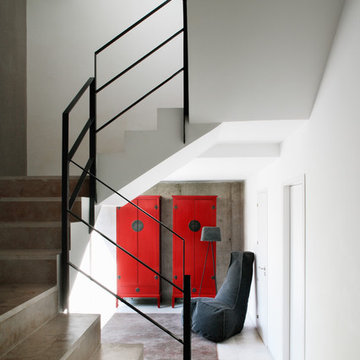
Proyecto de Arquitectura y Construcción: ÁBATON (www.abaton.es)
Proyecto de diseño de Interiores: BATAVIA (batavia.es)
Fotografías: ©Belén Imaz
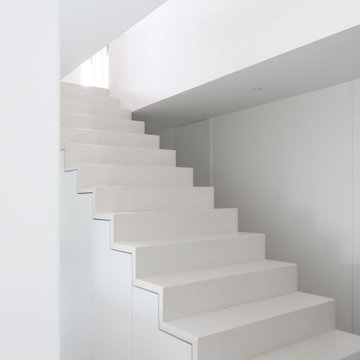
Un et un ne font qu’un. Né de la réunion de deux appartements modernistes, ce duplex tout en volumes se caractérise par son allure épuré. On y entre au second par la pièce de vie ; un plan libre offrant la meilleure vue sur la Marne. Un escalier central descend dans le prolongement de l’îlot pour distribuer les pièces de nuit tout en intimité. Grâce à cette transformation, Marie et Luc gardent leur adresse idyllique sur les bords de Marne et savourent tout le confort d’un appartement résolument contemporain à la pointe de la technologie.
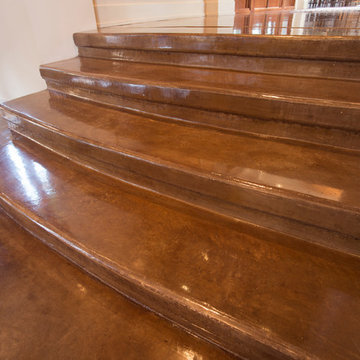
A close up of the De Bernardo living room stairs shows off the color, the cantilever and the concrete curvatures.
446 Billeder af trappe med stødtrin af beton
4
