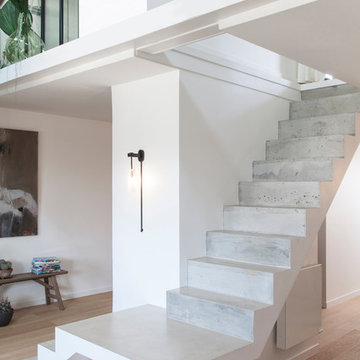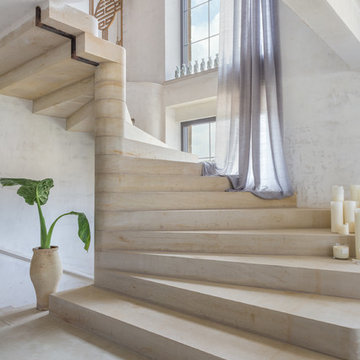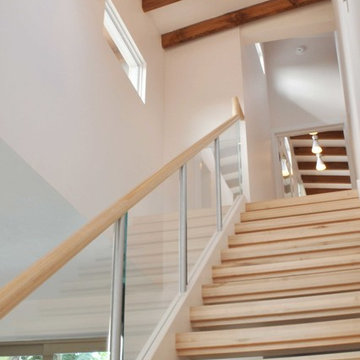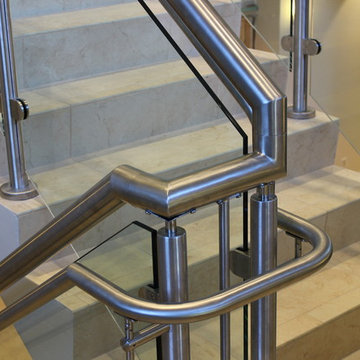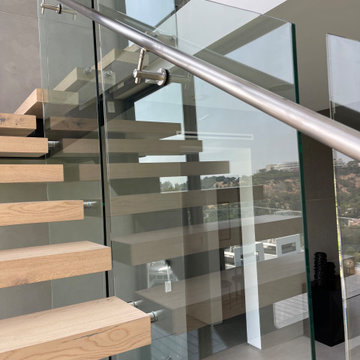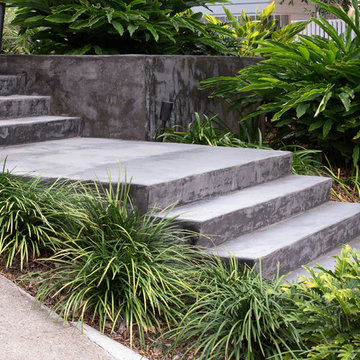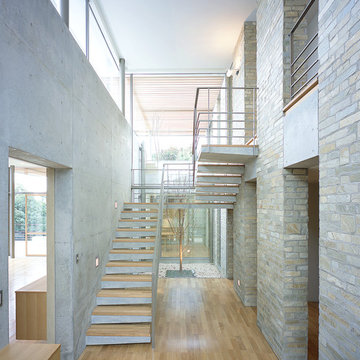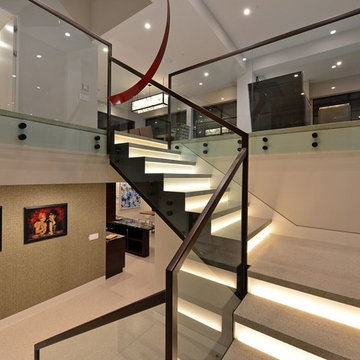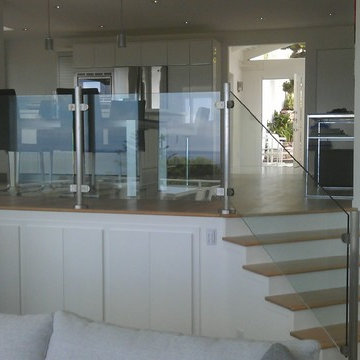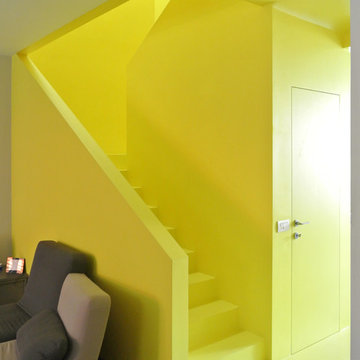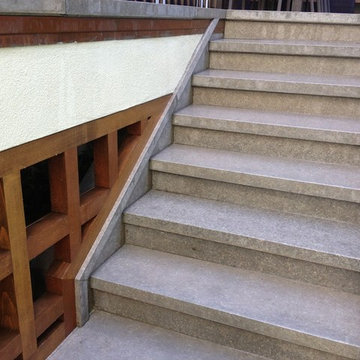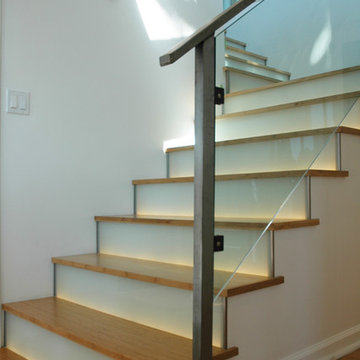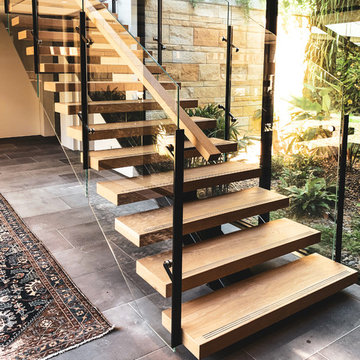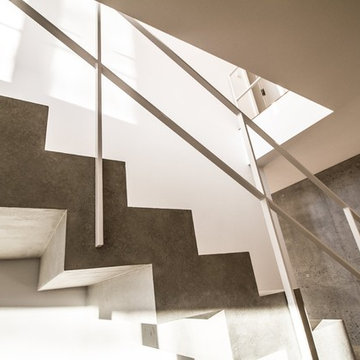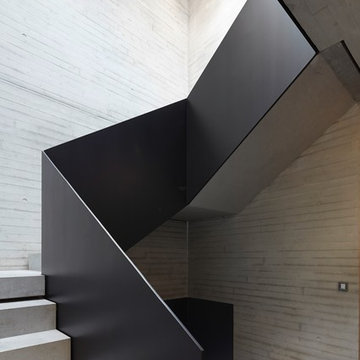2.389 Billeder af trappe med stødtrin af glas og stødtrin af beton
Sorteret efter:
Budget
Sorter efter:Populær i dag
281 - 300 af 2.389 billeder
Item 1 ud af 3
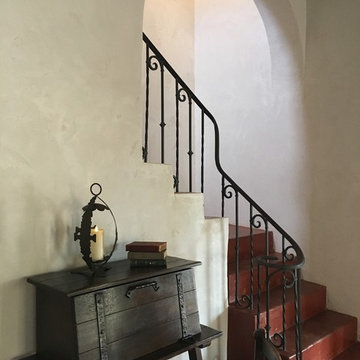
The original wrought iron handrail was uncovered in situ under a layer of wood framing and plaster, and original arches were restored to their original locations and proportions, after having been removed in the 1960s. Saltillo tiles, added over the treads and risers of the stair during the 1990s were removed, exposing the original red stained concrete floor, which was still in near pristine condition.
Design Architect: Gene Kniaz, Spiral Architect; General Contractor: Eric Linthicum, Linthicum Custom Builders
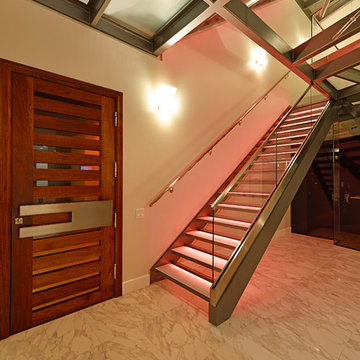
If there is a God of architecture he was smiling when this large oceanfront contemporary home was conceived in built.
Located in Treasure Island, The Sand Castle Capital of the world, our modern, majestic masterpiece is a turtle friendly beacon of beauty and brilliance. This award-winning home design includes a three-story glass staircase, six sets of folding glass window walls to the ocean, custom artistic lighting and custom cabinetry and millwork galore. What an inspiration it has been for JS. Company to be selected to build this exceptional one-of-a-kind luxury home.
Contemporary, Tampa Flordia
DSA
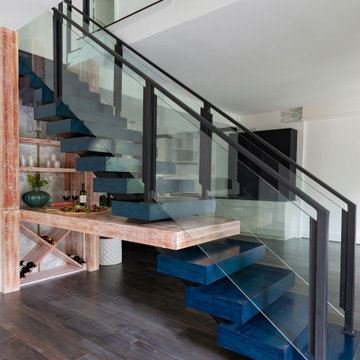
The client is a west Texas native turned big city lawyer. The design of the space reflects these contrasting influences bringing together a bold, contemporary design with organic elements. Removing walls opened the space creating the perfect environment for a floating staircase. The new staircase is the focal point of the room and a one-of-a-kind conversation piece with a built-in functional bar and buffet. The backlit alabaster behind the bar brings light and depth.
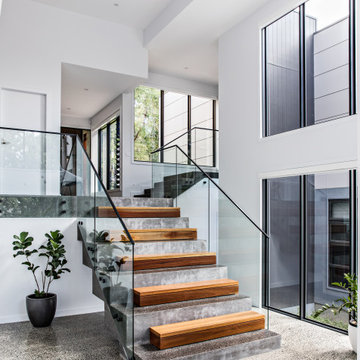
By employing timber in-steps to these concrete steps, the functional steps are transformed into a feature.
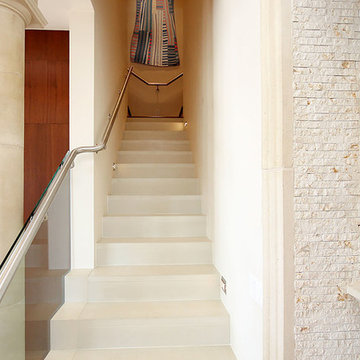
Concrete staircase, glass panel and stainless steel railing. Bespoke fiber art piece by Wendy Lewis. Split-face stone wall, cast stone column, casing and niche.
2.389 Billeder af trappe med stødtrin af glas og stødtrin af beton
15
