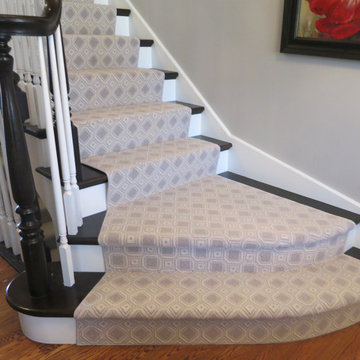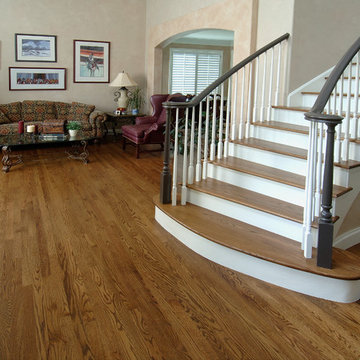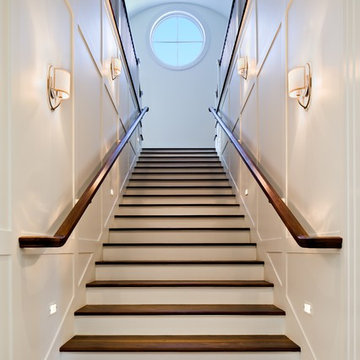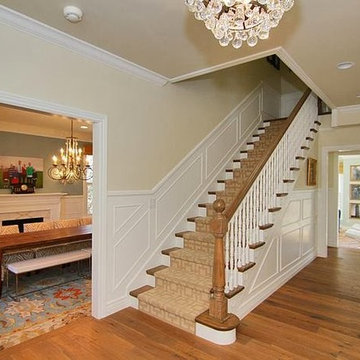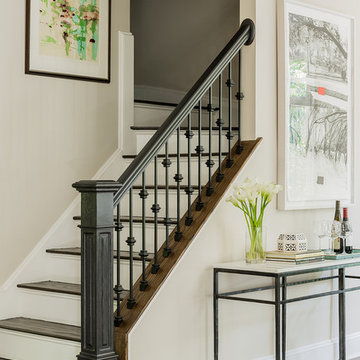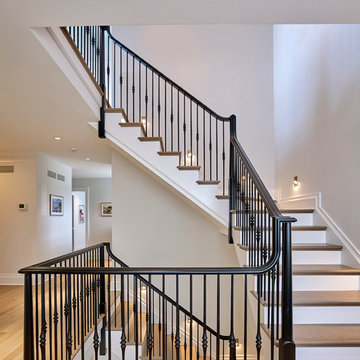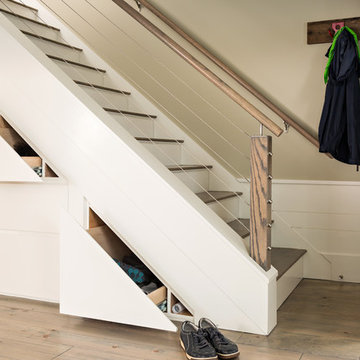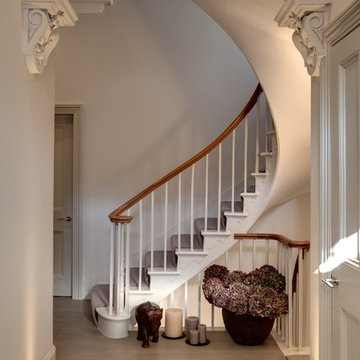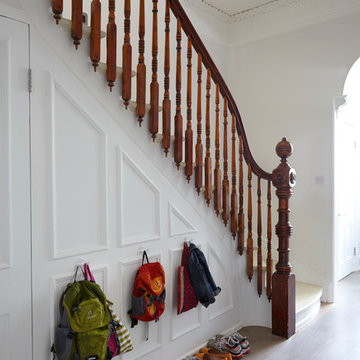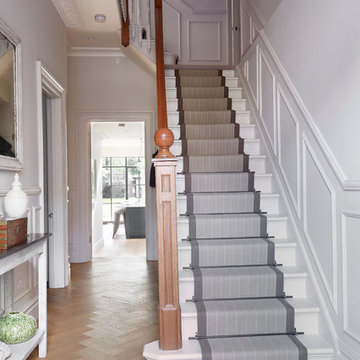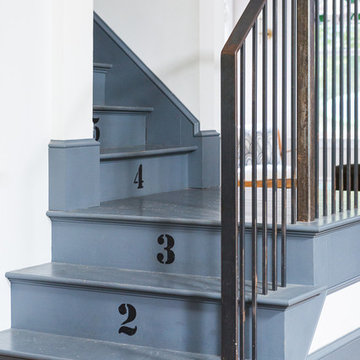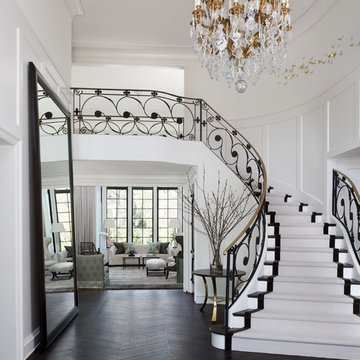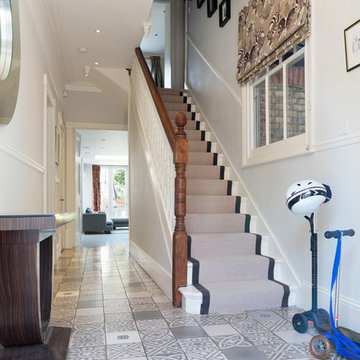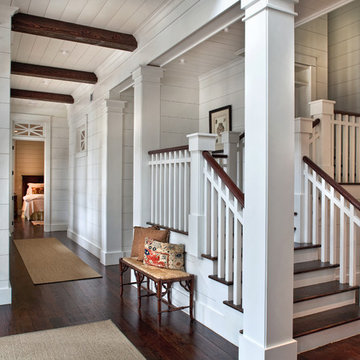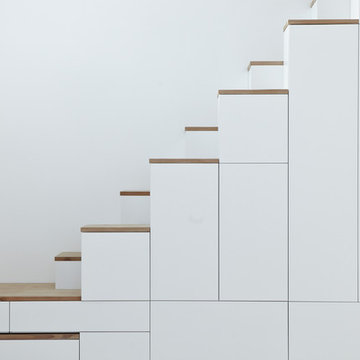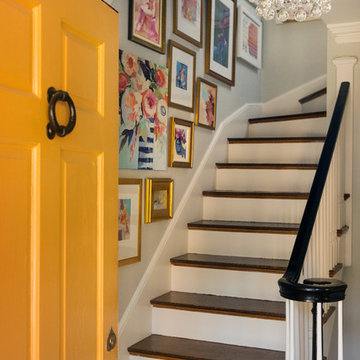18.138 Billeder af trappe med stødtrin af malet træ og stødtrin af marmor
Sorteret efter:
Budget
Sorter efter:Populær i dag
221 - 240 af 18.138 billeder
Item 1 ud af 3
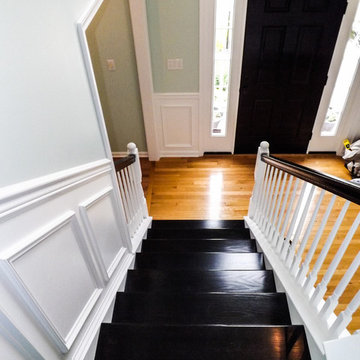
To begin the entry transformation, we removed the wall to wall, plush stairway carpeting. Then we had the railing and stair tread repainted in black enamel. A fresh coat of white paint was applied to the stringers and risers. To complete the look we installed a new iron pendant and painted the walls with Benjamin Moore paint.
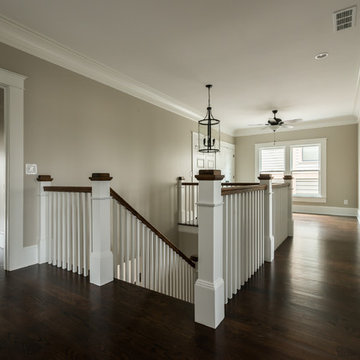
This loft area was originally designed as another bedroom, but with four already, we decided to leave it open (with an option to wall it off) as an upstairs loft for TV, study, crafts, etc.
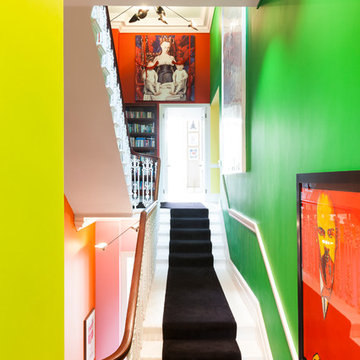
Inside, a beautiful wrought-iron Victorian staircase connects each floor. The stairwell that sits central to the home reminds us that the property is far from ordinary; painted every colour imaginable with vibrant artworks and a Central line tube map print acknowledging its location.
http://www.domusnova.com/properties/buy/2060/4-bedroom-flat-westminster-bayswater-hyde-park-gardens-w2-london-for-sale/"> http://www.domusnova.com/properties/buy/2060/4-bedroom-flat-westminster-bayswater-hyde-park-gardens-w2-london-for-sale/
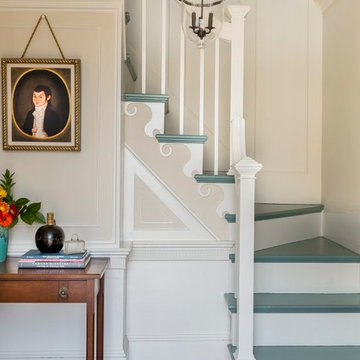
WKD’s design specialty in quality historic preservation ensured that the integrity of this home’s interior and exterior architecture was kept intact. The design mission was to preserve, restore and renovate the home in a manner that celebrated its heritage, while recognizing and accommodating today’s lifestyle and technology. Drawing from the home’s original details, WKD re-designed a friendly entry (including the exterior landscape approach) and kitchen area, integrating it into the existing hearth room. We also created a new stair to the second floor, eliminating the small, steep winding stair. New colors, wallpaper, furnishings and lighting make for a family friendly, welcoming home.
The project has been published several times. Click below to read:
October 2014 Northshore Magazine
Spring 2013 Kitchen Trends Magazine
Spring 2013 Bathroom Trends Magazine
Photographer: MIchael Lee
18.138 Billeder af trappe med stødtrin af malet træ og stødtrin af marmor
12
