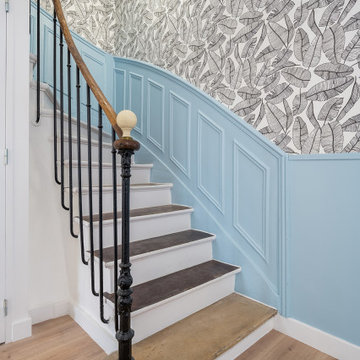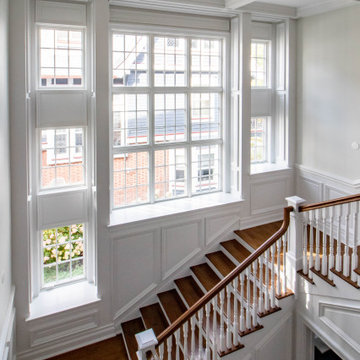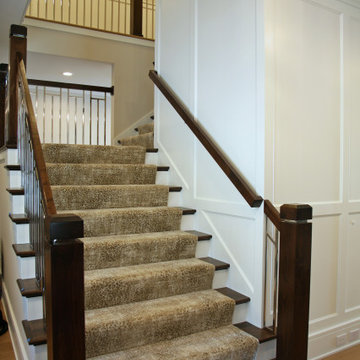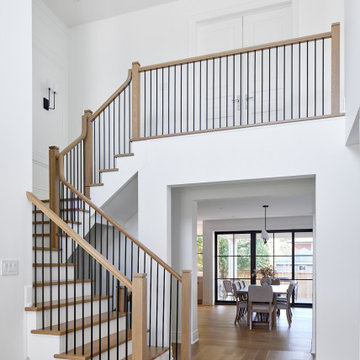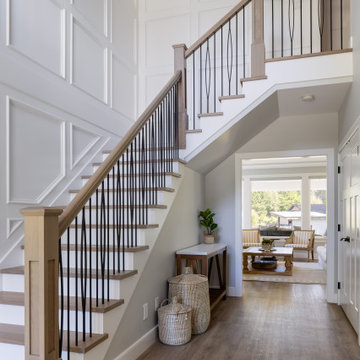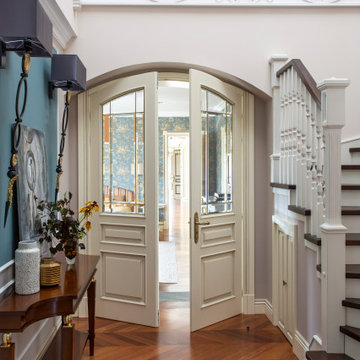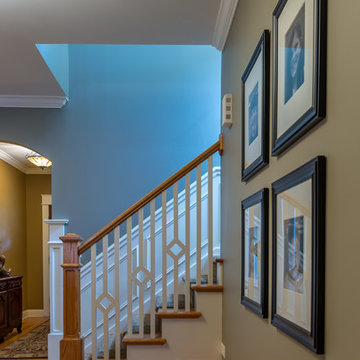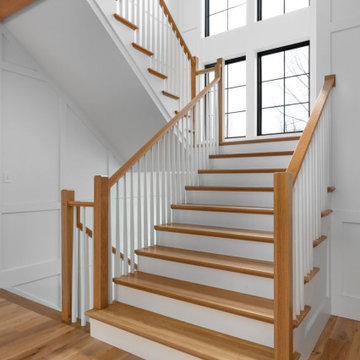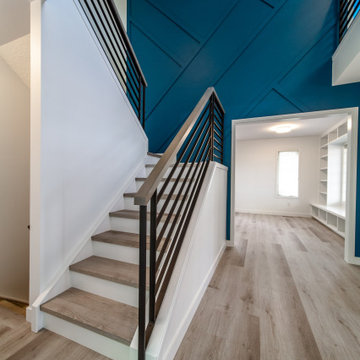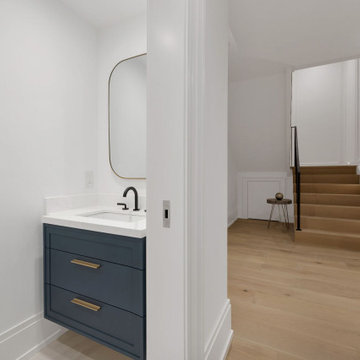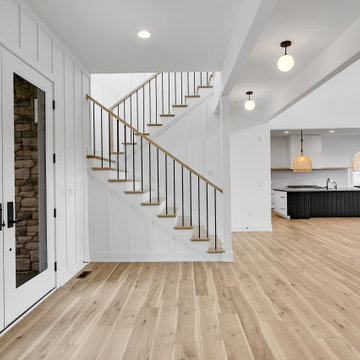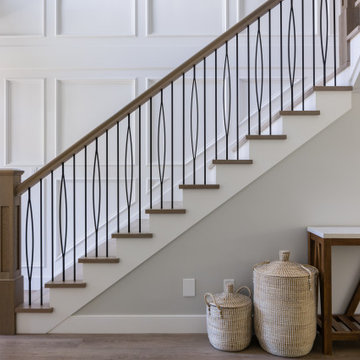257 Billeder af trappe med stødtrin af malet træ og vægpaneler
Sorteret efter:
Budget
Sorter efter:Populær i dag
101 - 120 af 257 billeder
Item 1 ud af 3
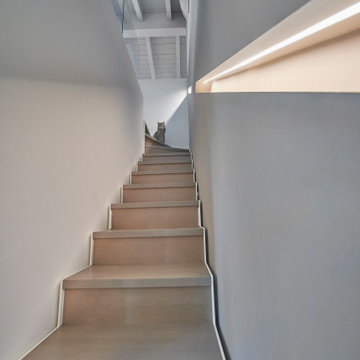
una comune scala a vista, nascosta e trasformata
La costruzione in cartongesso crea un ingresso privacy attrezzato a sinistra con consolle a cassetti e specchio e a destra con un ampio storage che sfrutta l'intero sottoscala.
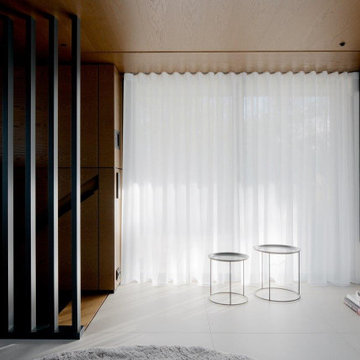
Ein Zuhause, das die Ruhe seiner Umgebung, direkt am Fluss, umgeben von Natur, widerspiegelt. In Zusammenarbeit mit Volker Röhricht Ingenieur Architekt (Architekt), Steinert & Bitterling (Innenarchitektur) und Anke Augsburg Licht (Lichtplanung) realisierte RUBY dieses Projekt.
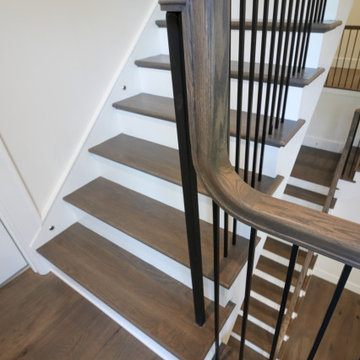
This stunning foyer features a beautiful and captivating three levels wooden staircase with vertical balusters, wooden handrail, and extended balcony; its stylish design and location make these stairs one of the main focal points in this elegant home. CSC © 1976-2020 Century Stair Company. All rights reserved.
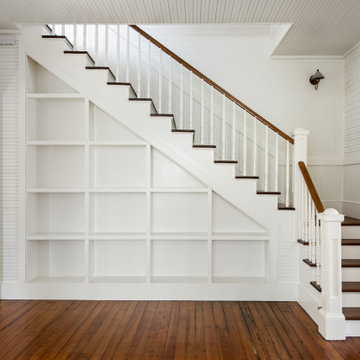
Arched cased opening leading from the entry hall to the main hallways featuring original antique heart pine floors, resurfaced existing beadboard paneling on the walls and ceiling, and a built-in bookcase under the staircase for additional storage
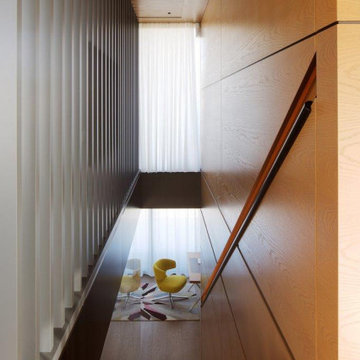
Ein Zuhause, das die Ruhe seiner Umgebung, direkt am Fluss, umgeben von Natur, widerspiegelt. In Zusammenarbeit mit Volker Röhricht Ingenieur Architekt (Architekt), Steinert & Bitterling (Innenarchitektur) und Anke Augsburg Licht (Lichtplanung) realisierte RUBY dieses Projekt.
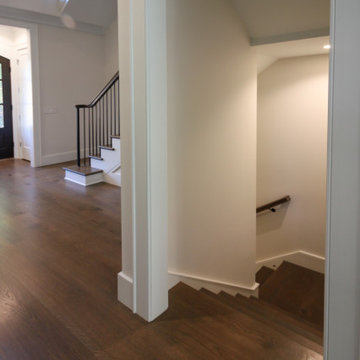
This stunning foyer features a beautiful and captivating three levels wooden staircase with vertical balusters, wooden handrail, and extended balcony; its stylish design and location make these stairs one of the main focal points in this elegant home. CSC © 1976-2020 Century Stair Company. All rights reserved.
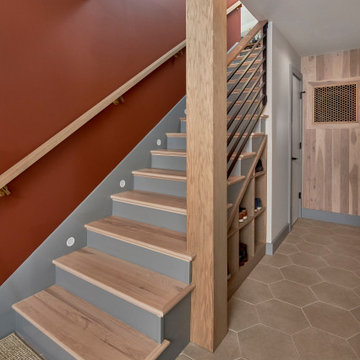
© Lassiter Photography | ReVision Design/Remodeling | ReVisionCharlotte.com
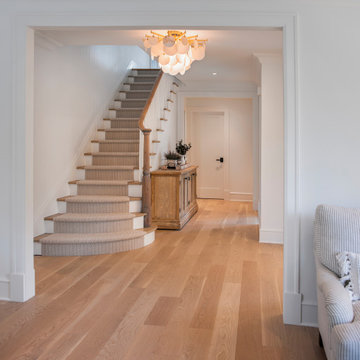
The existing staircase was refurbished - railings were painted and sanded to a lighter finish, stair treads were sanded to a lighter finish. A wood carpet runner was added for interest as well as safety.
257 Billeder af trappe med stødtrin af malet træ og vægpaneler
6
