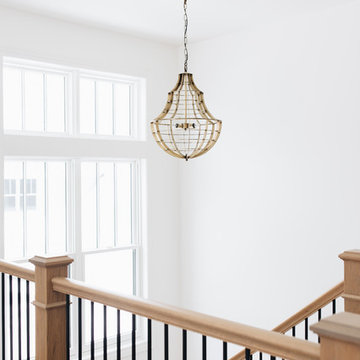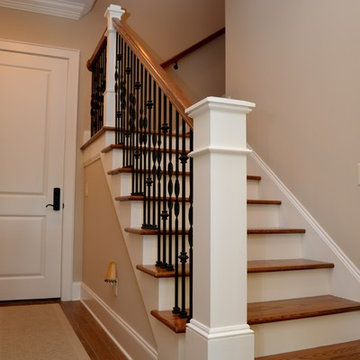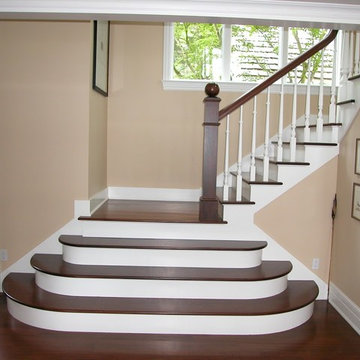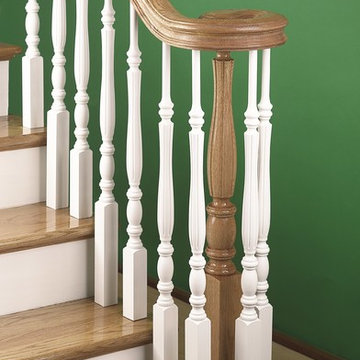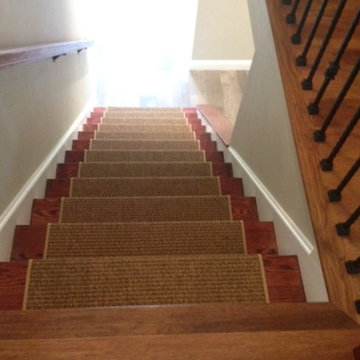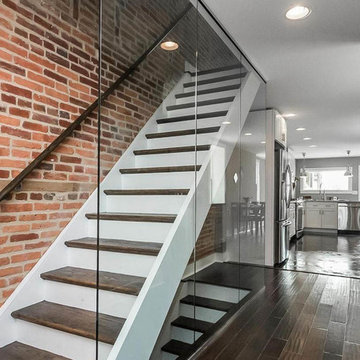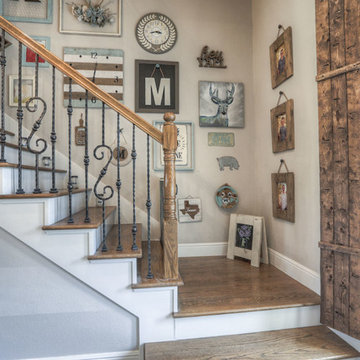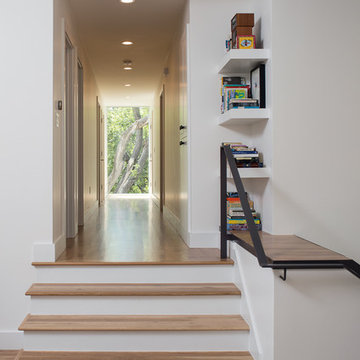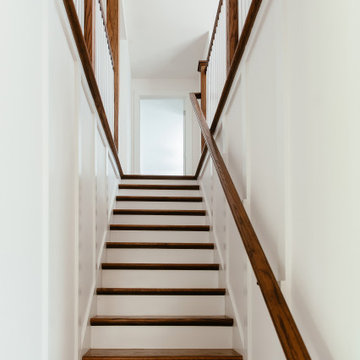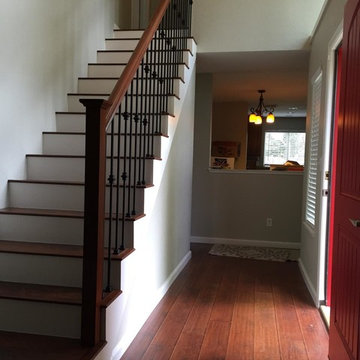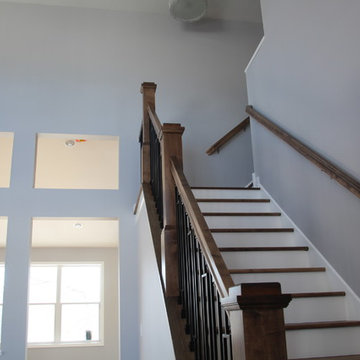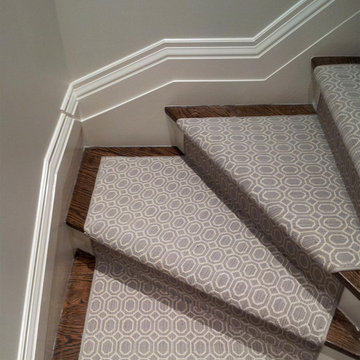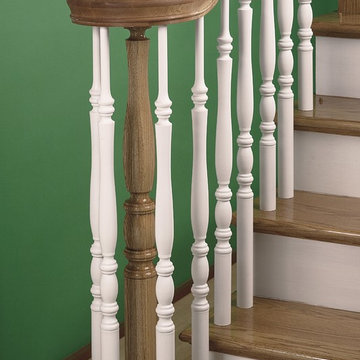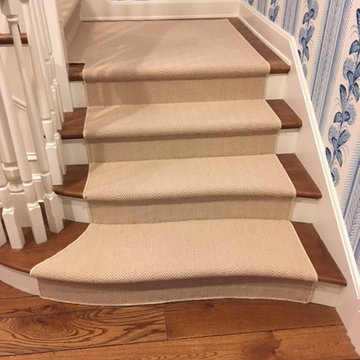287 Billeder af trappe med stødtrin af malet træ
Sorteret efter:
Budget
Sorter efter:Populær i dag
41 - 60 af 287 billeder
Item 1 ud af 3
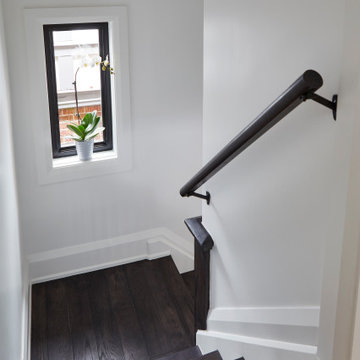
The original stairs were refinished and retained, with a contrasting dark stain to the light stained wide plank, engineered hardwood.
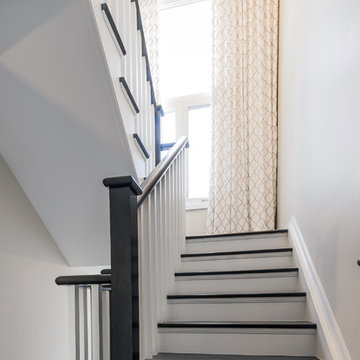
Andrew Snow Photography
A quick facelift of the existing stair with new hardwood treads to match the new hardwood floors and a new railing with painted and stained finishes to update the look.
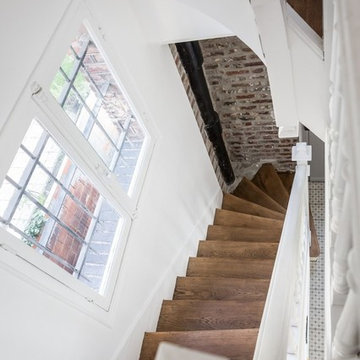
rénovation de l'escalier en bois avec peinture blanche sur les contremarches et la rampe, conservation du mur en brique apparent avec canalisation en fonte
Photo Maryline Krynicki
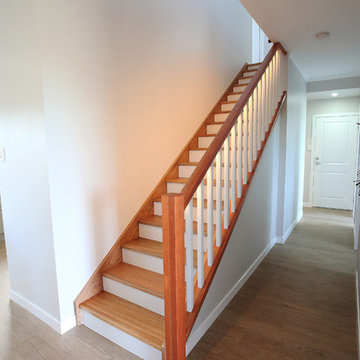
A simple staircase was given a more traditional look by painting the risers to match the wall colour. Soft LED strip lighting was installed under the handrail to throw a soft glow of light, highlighting the beautiful timber but also making sure the staircase is well lit at night-time for safety.
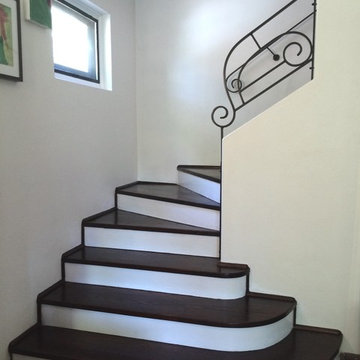
There was an art deco beauty hiding under beige carpet here! The carpet was taken up, stairs were sanded and risers painted with an acrylic white paint and treads were stained in a walnut wood stain. The original wrought iron balustrade was painted in a black paint. wrought iron balustrade.
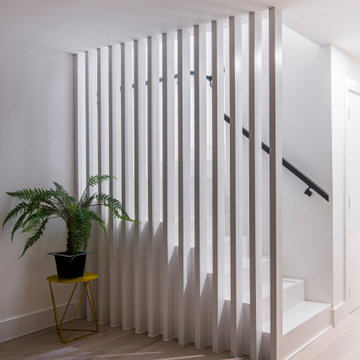
This backland development is currently under
construction and comprises five 3 bedroom courtyard
houses, four two bedroom flats and a commercial unit
fronting Heath Road.
Previously a garage site, the project had an
unsuccessful planning history before Thomas
Alexander crafted the approved scheme and was
considered an un-developable site by the vendor.
The proposal of courtyard houses with adaptive roof
forms minimised the massing at sensitive areas of the
backland site and created a predominantly inward
facing housetype to minimise overlooking and create
light, bright and tranquil living spaces.
The concept seeks to celebrate the prior industrial
use of the site. Formal brickwork creates a strong
relationship with the streetscape and a standing seam
cladding suggests a more industrial finish to pay
homage to the prior raw materiality of the backland
site.
The relationship between these two materials is ever
changing throughout the scheme. At the streetscape,
tall and slender brick piers ofer a strong stance and
appear to be controlling and holding back a metal
clad form which peers between the brickwork. They
are graceful in nature and appear to effortlessly
restrain the metal form.
Phase two of the project is due to be completed in
the first quarter of 2020 and will deliver 4 flats and a
commercial unit to the frontage at Heath Road.
287 Billeder af trappe med stødtrin af malet træ
3
