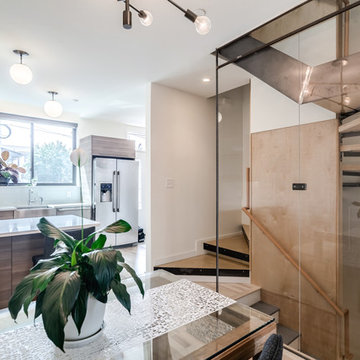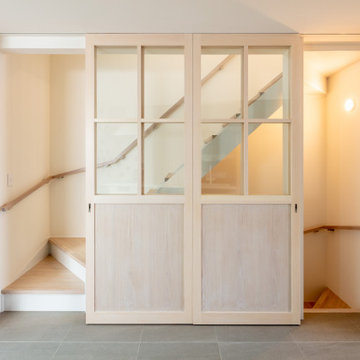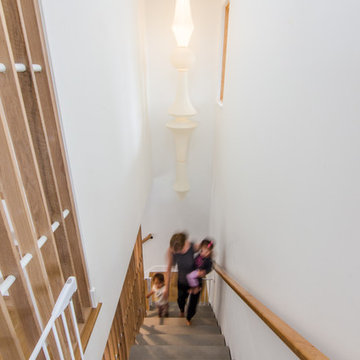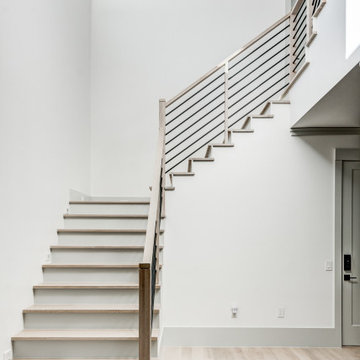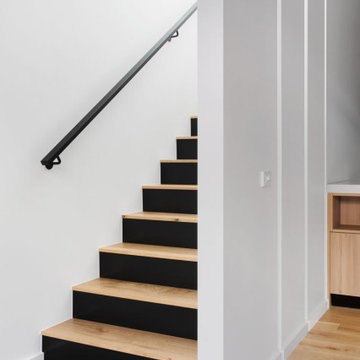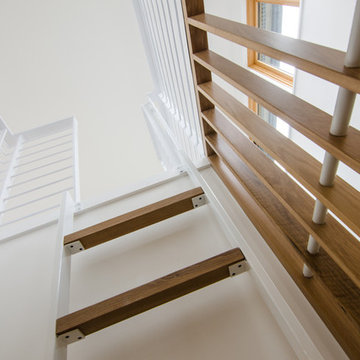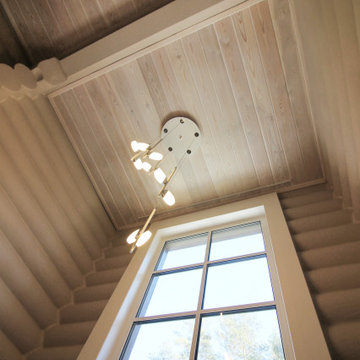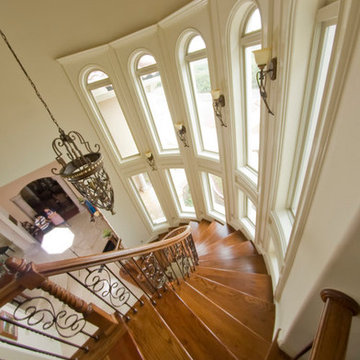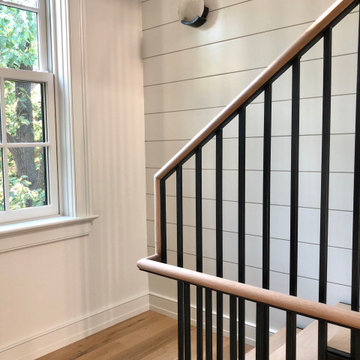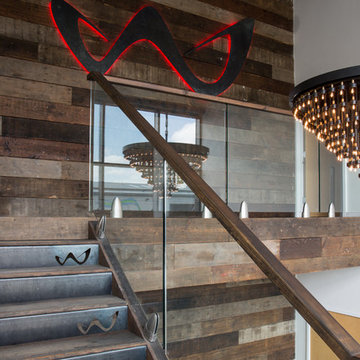189 Billeder af trappe med stødtrin af metal og gelænder i træ
Sorteret efter:
Budget
Sorter efter:Populær i dag
101 - 120 af 189 billeder
Item 1 ud af 3
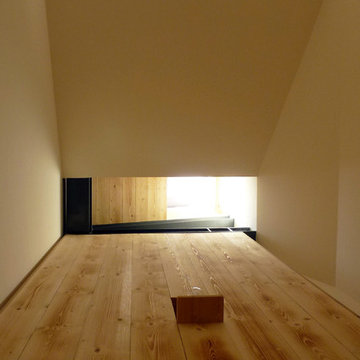
In questo recupero è stato conservato l'involucro dei muri perimetrali della casa (la stalla di un vecchio mulino) e una nuova struttura interna antisismica in acciaio, su nuove fondazioni, sorregge il solaio e la copertura nuovi. Gli elementi interni sono frutto di una mano artigiana, un esercizio d'arte, evocano sensazioni radicate nella storia del luogo. La manodopera e i materiali utilizzati nel cantiere sono a km 0.
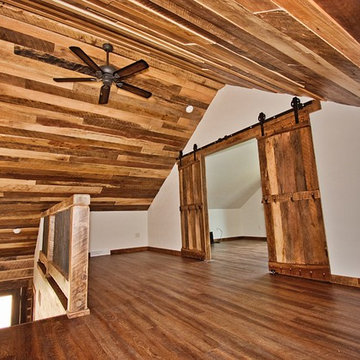
Just take a look at this home crafted with 300-year-old barn boards the owners carted from states away. The home's layout was written on a cocktail napkin 30 years ago and brought to life as the owner's dying wish. Thankfully, Kevin Klover is still fighting the good fight and got to move into his dream home. Take a look around.
Created with High Falls Furniture & Aesthetics
Kim Hanson Photography, Art & Design
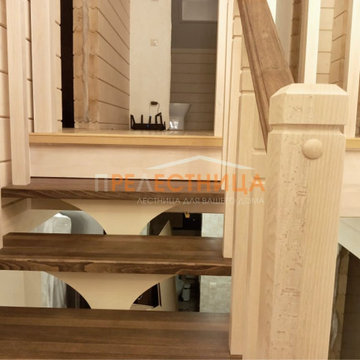
Лестница на центральном косоуре с ступенями и ограждением из бука, установленном в Московской области.
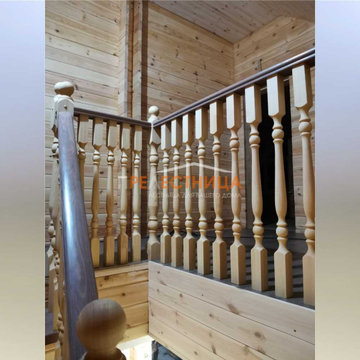
Металлический каркас лестницы с деревянными ступенями и деревянным ограждением. Ступени лестницы выкрашены немецким маслом Biofa, цвет 200% каменный. Ограждение выкрашено бесцветным маслом.
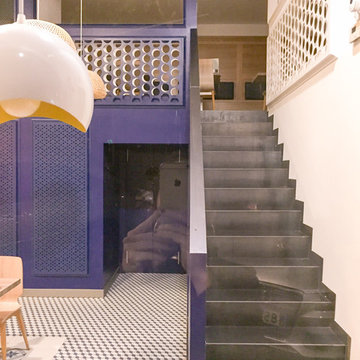
Escalera metálica de acceso a los espacios superiores, paneles de aislamiento acústico tapados por carpintería azul, diseño estético y funcional.
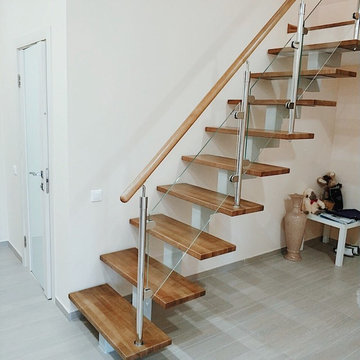
Лестница "под ключ". Выполнена на одном косоуре в форме зигзаг. Надежная и эффективная конструкция.
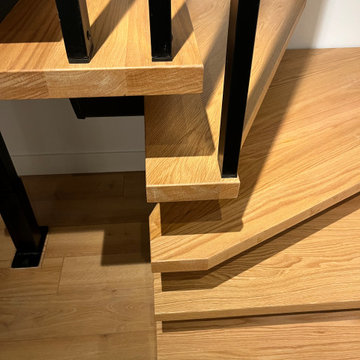
Complex stair mod project, based on pre-existing Mister Step steel support structure. It was modified to suit for new oak threads, featuring invisible wall brackets and stainless steel 1x2” partition in black. Bathroom: tub - shower conversion, featuring Ditra heated floors, frameless shower drain, floating vanity cabinet, motion activated LED accent lights, Riobel shower fixtures, 12x24” porcelain tiles.
Integrated vanity sink, fog free, LED mirror,
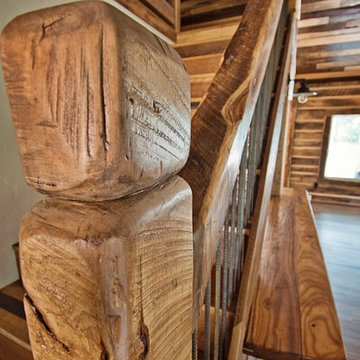
Just take a look at this home crafted with 300-year-old barn boards the owners carted from states away. The home's layout was written on a cocktail napkin 30 years ago and brought to life as the owner's dying wish. Thankfully, Kevin Klover is still fighting the good fight and got to move into his dream home. Take a look around.
Created with High Falls Furniture & Aesthetics
Kim Hanson Photography, Art & Design
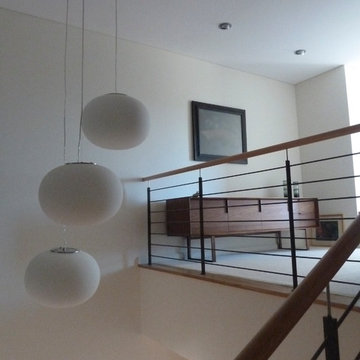
Void space over the entry with pendant lights.
Wrought iron Balustrade with a timber handrail.
Photo by Neil Cownie
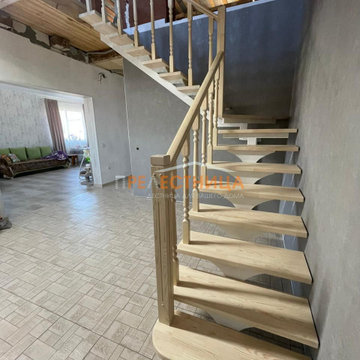
Г-образная лестница на центральном металлическом косоуре с деревянными ступенями и деревянным точёным ограждением.
189 Billeder af trappe med stødtrin af metal og gelænder i træ
6
