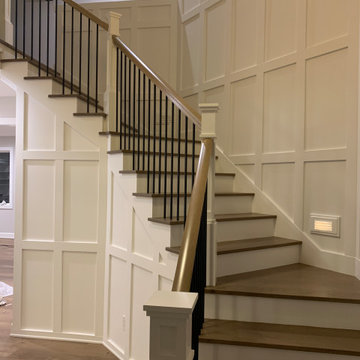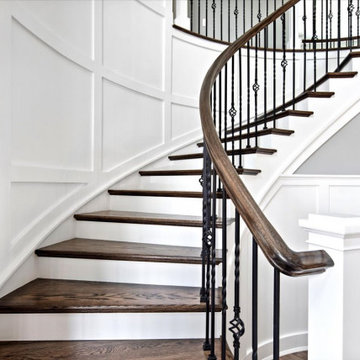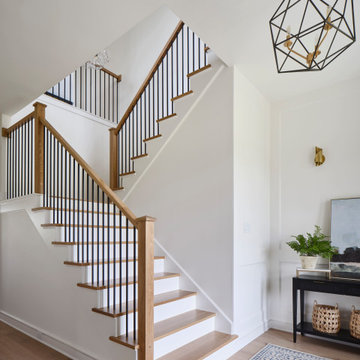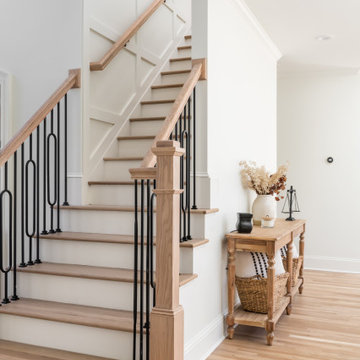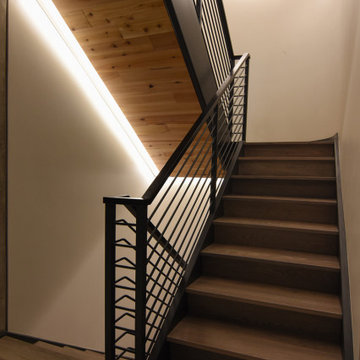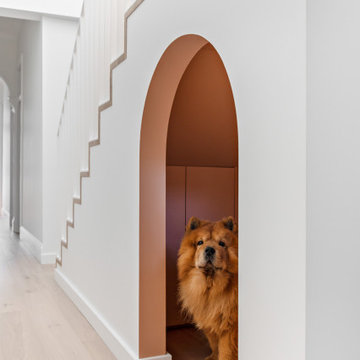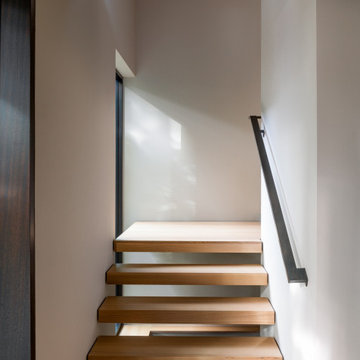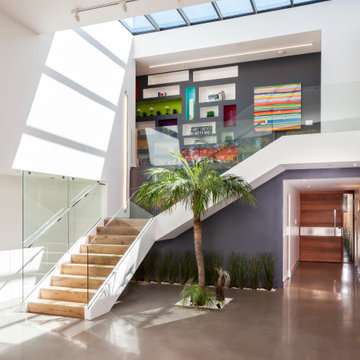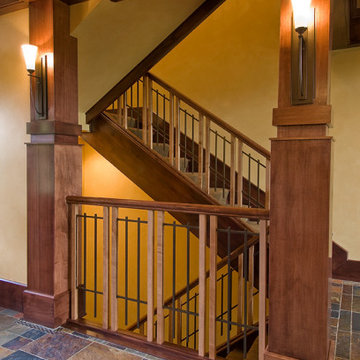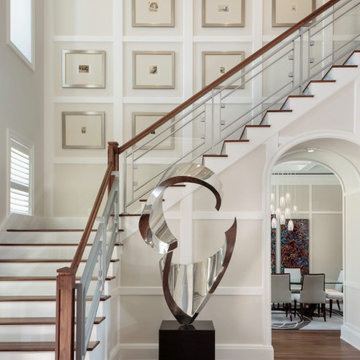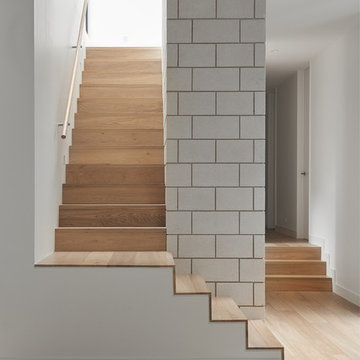44.633 Billeder af trappe med stødtrin af træ
Sorteret efter:
Budget
Sorter efter:Populær i dag
21 - 40 af 44.633 billeder
Item 1 ud af 2

CASA AF | AF HOUSE
Open space ingresso, scale che portano alla terrazza con nicchia per statua
Open space: entrance, wooden stairs leading to the terrace with statue niche
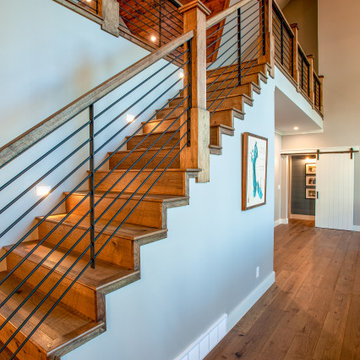
The sunrise view over Lake Skegemog steals the show in this classic 3963 sq. ft. craftsman home. This Up North Retreat was built with great attention to detail and superior craftsmanship. The expansive entry with floor to ceiling windows and beautiful vaulted 28 ft ceiling frame a spectacular lake view.
This well-appointed home features hickory floors, custom built-in mudroom bench, pantry, and master closet, along with lake views from each bedroom suite and living area provides for a perfect get-away with space to accommodate guests. The elegant custom kitchen design by Nowak Cabinets features quartz counter tops, premium appliances, and an impressive island fit for entertaining. Hand crafted loft barn door, artfully designed ridge beam, vaulted tongue and groove ceilings, barn beam mantle and custom metal worked railing blend seamlessly with the clients carefully chosen furnishings and lighting fixtures to create a graceful lakeside charm.
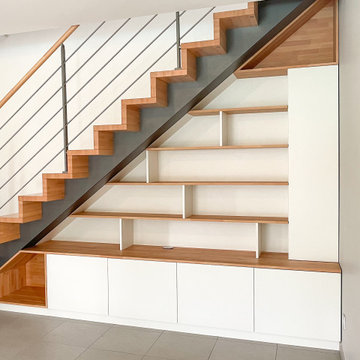
Création d’un agencement sous escalier avec rangements bas et bibliothèque.
Mélaminé Blanc Egger
Hêtre Massif finition Rubio Monocoat
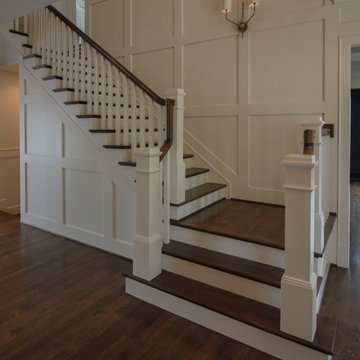
The combination of dark-stained treads and handrails with white-painted vertical balusters and newels, tie the stairs in with the other wonderful architectural elements of this new and elegant home. This well-designed, centrally place staircase features a second story balcony on two sides to the main floor below allowing for natural light to pass throughout the home. CSC 1976-2020 © Century Stair Company ® All rights reserved.
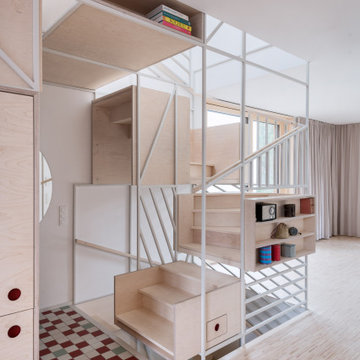
Um die unterschiedlichen Raumhöhen auf kompaktem Raum erschließen zu können und gleichzeitig eine lichtdurchlässige, leichte Konstruktion zu erreichen, wurde als Konzept ein Stahlgestell mit eingeschobenen Holzboxen aus Birke entwickelt. Auch der Fußboden ist aus Birkenholz. Das massive Industrieparkett wurde genau wie die Boxen mit einem hellen, leicht weiß eingefärbten Hartwachsöl bearbeitet.
Fotograf: Sorin Morar
44.633 Billeder af trappe med stødtrin af træ
2
