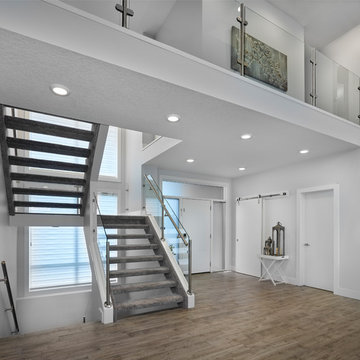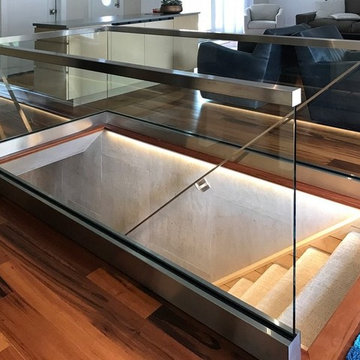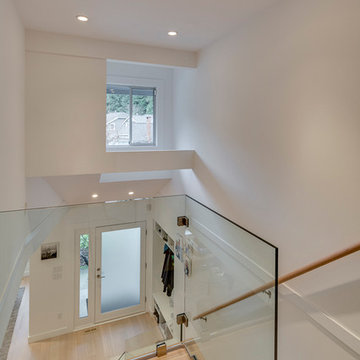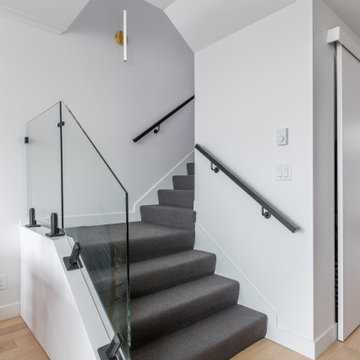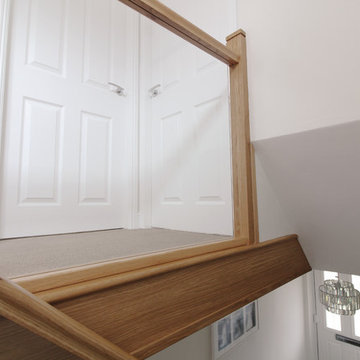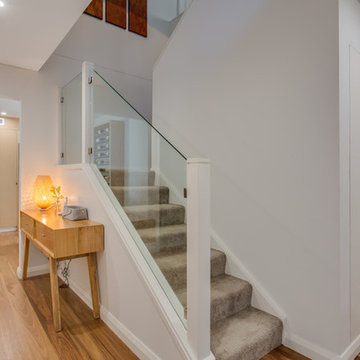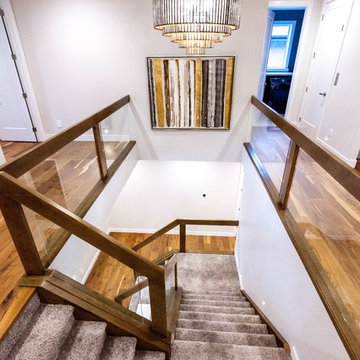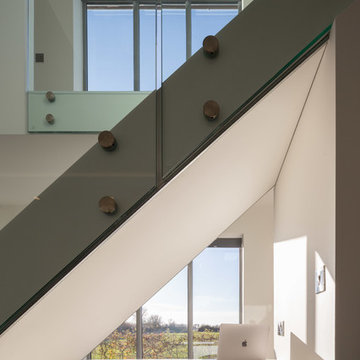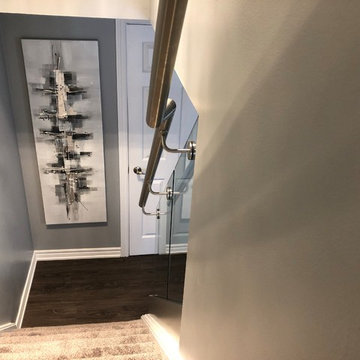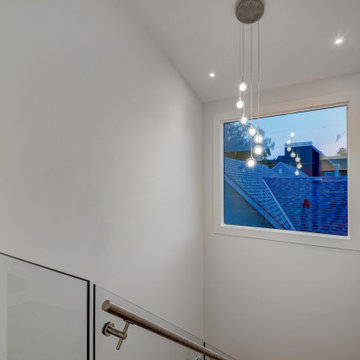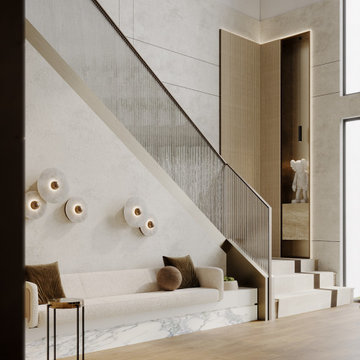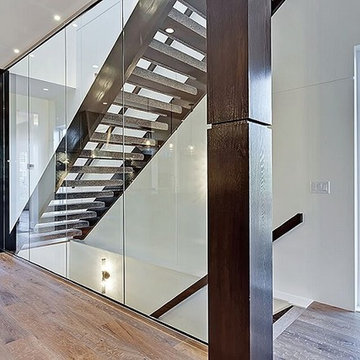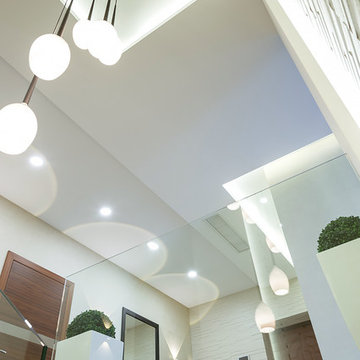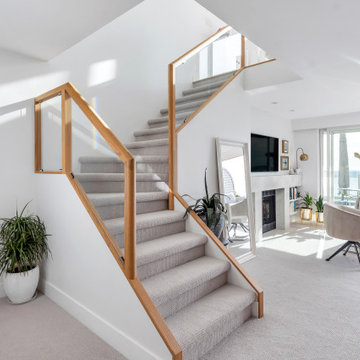359 Billeder af trappe med trappeskåner og glasgelænder
Sorteret efter:
Budget
Sorter efter:Populær i dag
161 - 180 af 359 billeder
Item 1 ud af 3
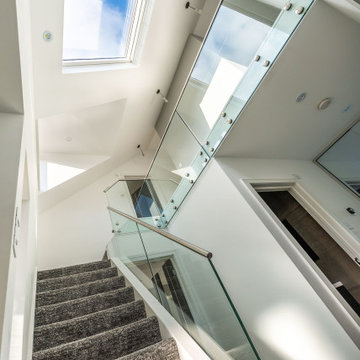
Gallery Landing staircase looking over the entrance hallway of the house. Finished with glass balustrade and a brushed metal hand rail.
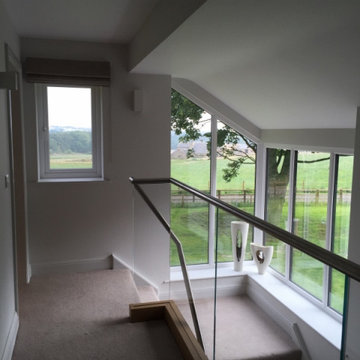
The stainless steel handrail appears to float over the glass balustrade below allowing uninterrupted views over the landscape through the corner window
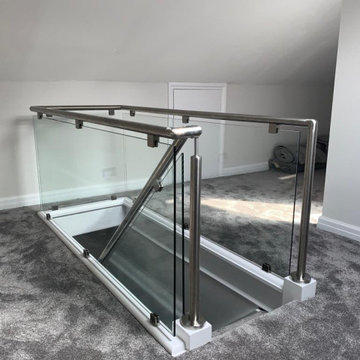
Staircase renovation to loft space using a combination of white, glass & steel to compliment the grey carpet.
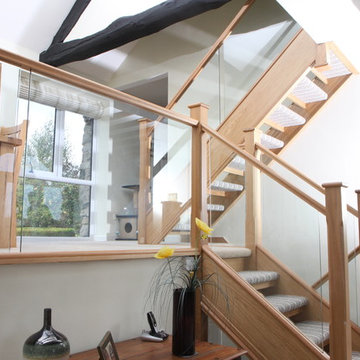
A renovated open tread staircase with striped carpet and oak down stands in a farmhouse setting.
Call 01744 634442 to arrange a free, no obligation design consultation.
Nationwide UK Service
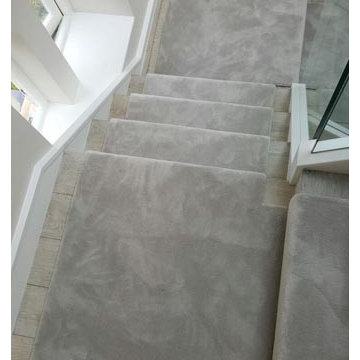
Client: Private Residence In North London
Brief: To supply & install silkresse carpet as a runner to stairs
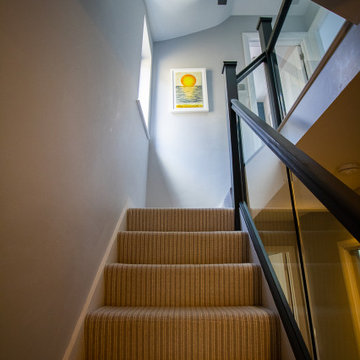
Another service we offer is our colour consultation, this involves visiting you in your home to discuss your design preferences so that we can assist you in selecting beautiful paint colours and/or wallpaper that will tie all your existing furnishings together. This is an affordable way of making each room look fabulous while keeping your current furniture and fixtures. Often our clients chose to use our full interior design service for rooms they feel need a full revamp, and opt for our colour consultation service for the remaining rooms so the entire home has that all-important cohesive finished look and feel.
We have created a cosy, cohesive, joyful family home here, with the builders building a fantastic new kitchen diner and a loft conversion, plus some remodelling in the original part of the home. The kitchen is a wonderfully light open space featuring a modern shaker kitchen in pale grey and dark blue, with marble worktops. The lounge is a great place to snuggle up in, with dark aubergine walls, big squishy sofa and 1.5 size armchair. There is also a large through space that joins these two spaces that has been transformed into a study space with a beautiful bespoke desk and built-in storage where the children can play, practise their musical instruments and do homework with mum and dad. The bedrooms and bathrooms all flow beautifully from one to the other, all connected by hall, stairs and landing that have a contemporary feel.
359 Billeder af trappe med trappeskåner og glasgelænder
9
