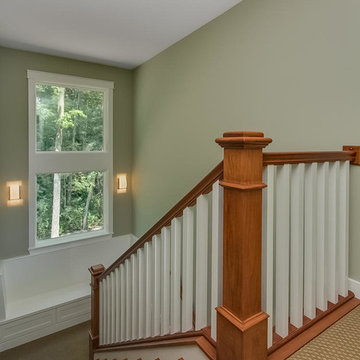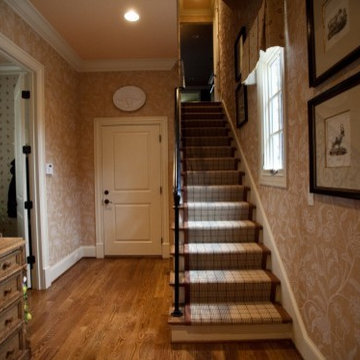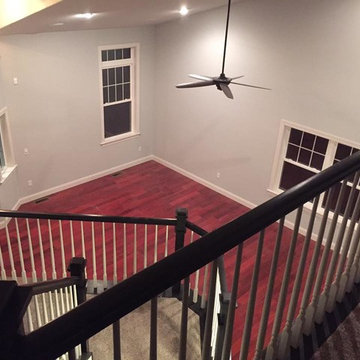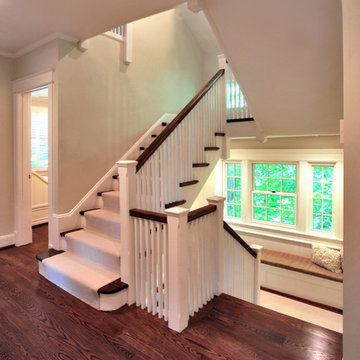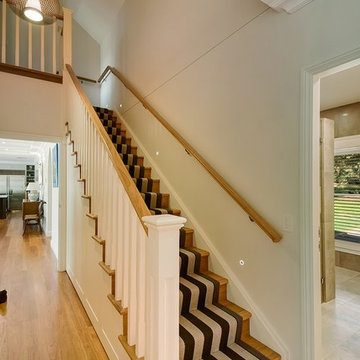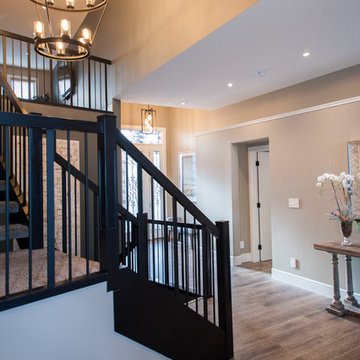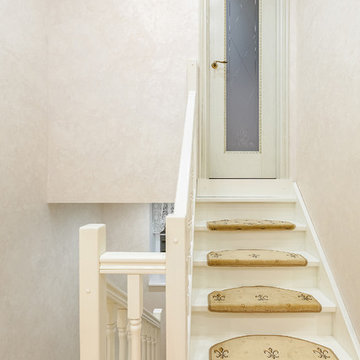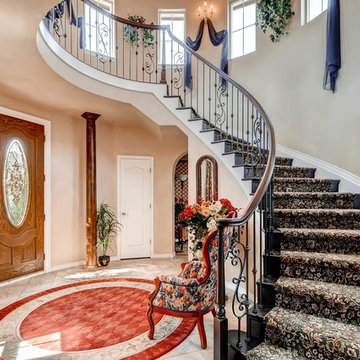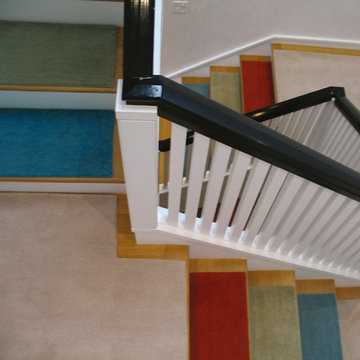347 Billeder af trappe med trappeskåner og stødtrin af malet træ
Sorteret efter:
Budget
Sorter efter:Populær i dag
161 - 180 af 347 billeder
Item 1 ud af 3
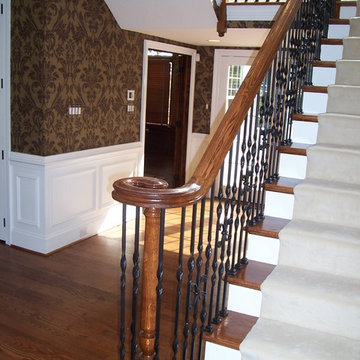
Professional Interiors, Ltd. Chester County Pa.
Interior Design
Formal farmhouse entrance with front to back foyer.
Custom iron ballustraudes in twisted and fleur de lis iron.
Oak handrail.
Fleur de lis wallcovering
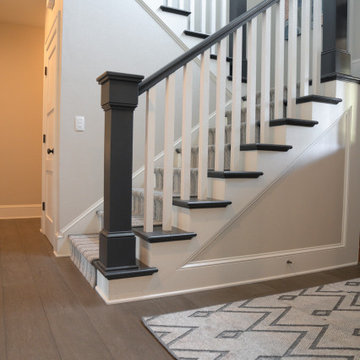
The stair treads and knoll posts have been painted and a carpet runner has been added to modernize the stairs.
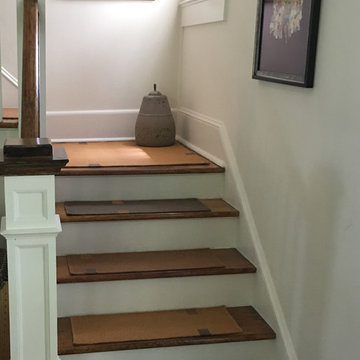
Our flat-weave steps are made in Nepal with wool and cotton. These rustic "flats" are 9x26 inches, and come in tones of terra cotta, light orange and bark. Adhesive mesh is provided with each order.
set of 12 steps 475.
single steps 40.
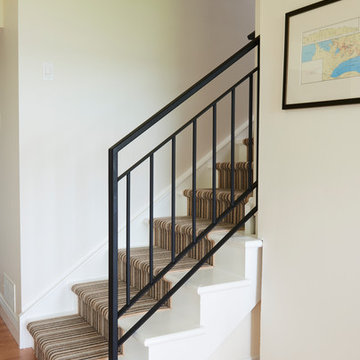
Custom design by Cynthia Soda of Soda Pop Design Inc. in Toronto, Canada. Photography by Stephani Buchman Photography.
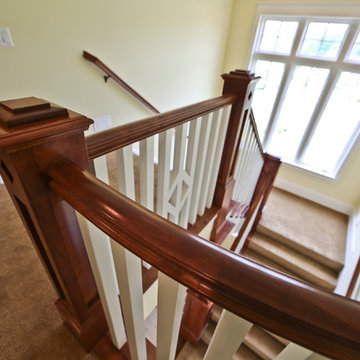
The “Kettner” is a sprawling family home with character to spare. Craftsman detailing and charming asymmetry on the exterior are paired with a luxurious hominess inside. The formal entryway and living room lead into a spacious kitchen and circular dining area. The screened porch offers additional dining and living space. A beautiful master suite is situated at the other end of the main level. Three bedroom suites and a large playroom are located on the top floor, while the lower level includes billiards, hearths, a refreshment bar, exercise space, a sauna, and a guest bedroom.
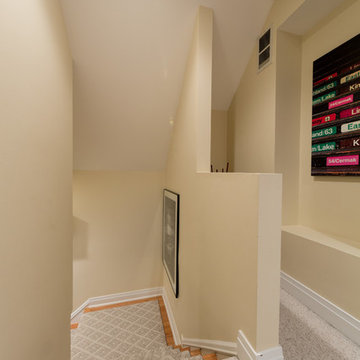
These newly designed stairs include new oak treads, modern square spindles, and a large newel (the end post), dark wooden stained balusters, white stair risers and spindles, soft yellow walls, and a soft cream colored carpet placed throughout the middle of the staircase.
Project designed by Skokie renovation firm, Chi Renovation & Design. They serve the Chicagoland area, and it's surrounding suburbs, with an emphasis on the North Side and North Shore. You'll find their work from the Loop through Lincoln Park, Skokie, Evanston, Wilmette, and all of the way up to Lake Forest.
For more about Chi Renovation & Design, click here: https://www.chirenovation.com/
To learn more about this project, click here: https://www.chirenovation.com/portfolio/lakeview-master-bathroom/
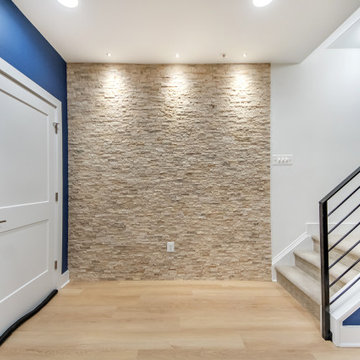
Against blue walls, the stair's black railing becomes part of the home's decor with its clean angles and lines.
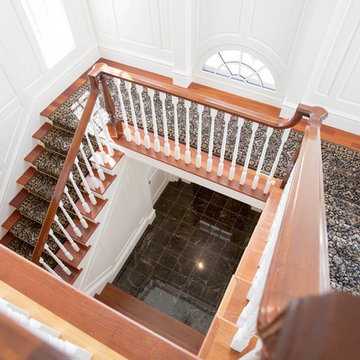
Dover Home for Sale by Benoit Mizner Simon Amy Mizer - see more at www.14MillerHillRd.com
View Amy’s listing at http://www.benoitmiznersimon.com/agents/AmyMizner
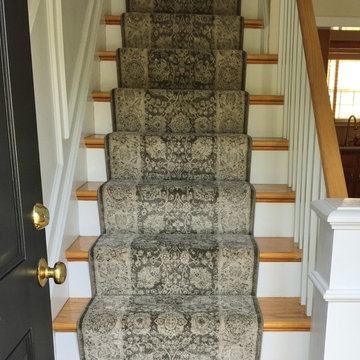
Oriental Weavers Stair runner from the Richmond collection, offer beautiful rugs with coordinating runners.
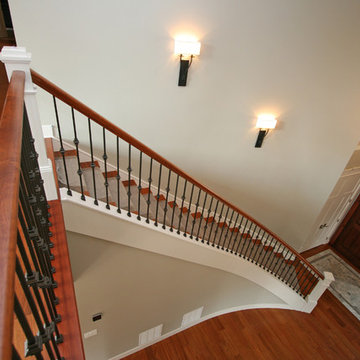
This 2-story entry is dressed up with a curving staircase that features a cherry handrail (to compliment the Brazilian cherry floors), and wrought iron pickets that contrast nicely with the white posts.
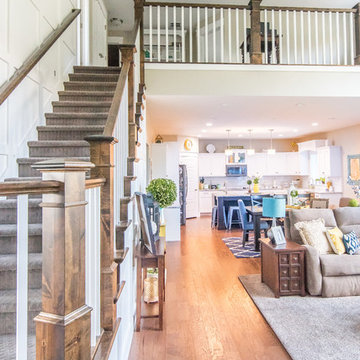
Welcome home to the Remington. This breath-taking two-story home is an open-floor plan dream. Upon entry you'll walk into the main living area with a gourmet kitchen with easy access from the garage. The open stair case and lot give this popular floor plan a spacious feel that can't be beat. Call Visionary Homes for details at 435-228-4702. Agents welcome!
347 Billeder af trappe med trappeskåner og stødtrin af malet træ
9
