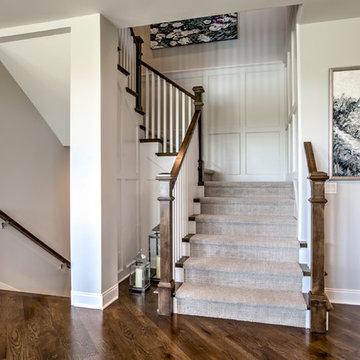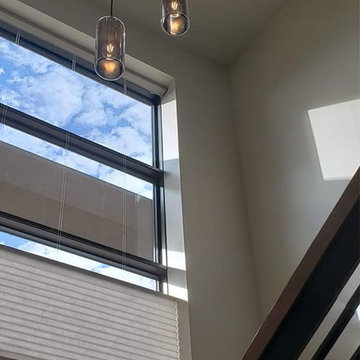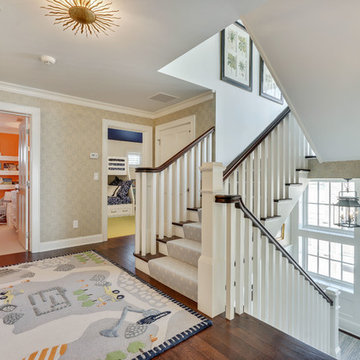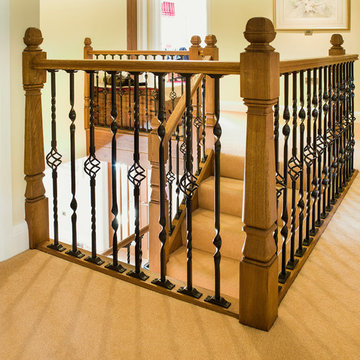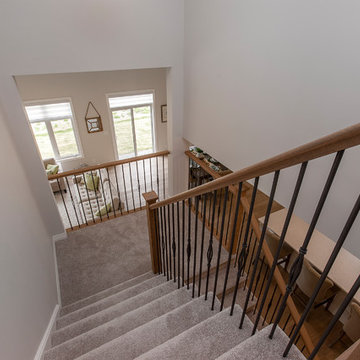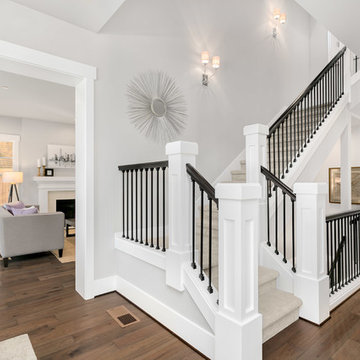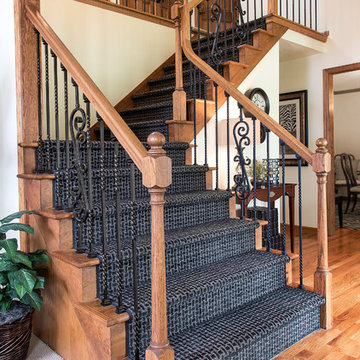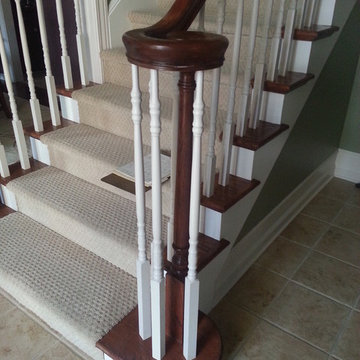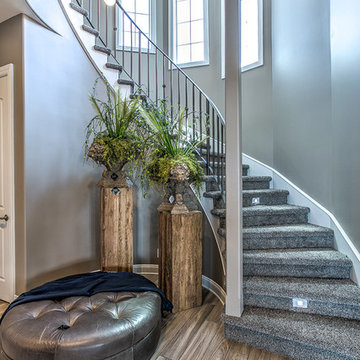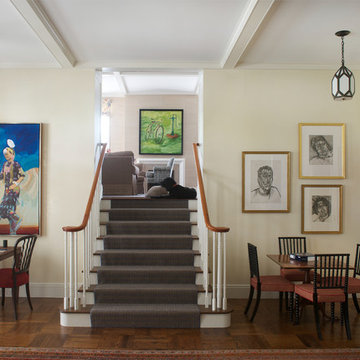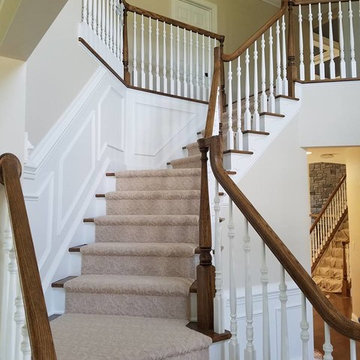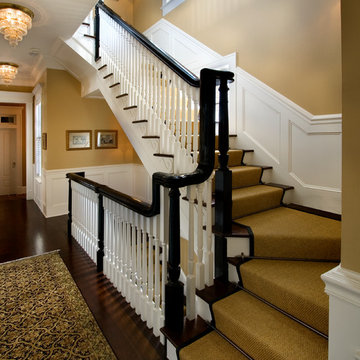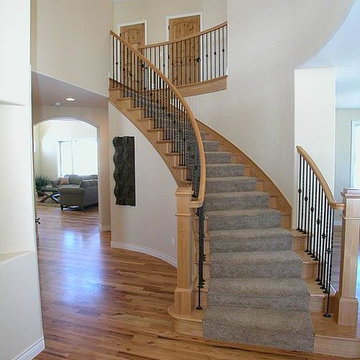Trappe
Sorteret efter:
Budget
Sorter efter:Populær i dag
141 - 160 af 12.520 billeder
Item 1 ud af 3
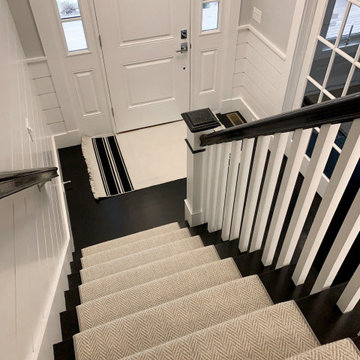
A herringbone carpet that everyone loves. This is Momeni, Heatherly, in the color Cashmere. This is a flat weave wool that is durable while being stylish! The homeowner worked with Interior Designer, Jessica Klein of @ohidesignblog to make this stair and hallway runner come to life! DM us for more information on how to get this carpet into your home!
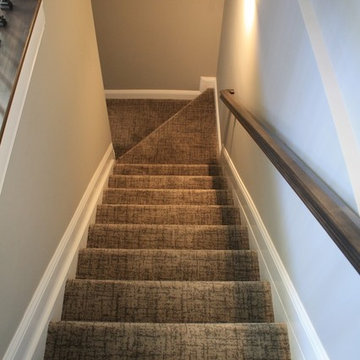
Staircases are a perfect place for patterned carpet! Stanton Carpet
Photo credit: Liana Dennison
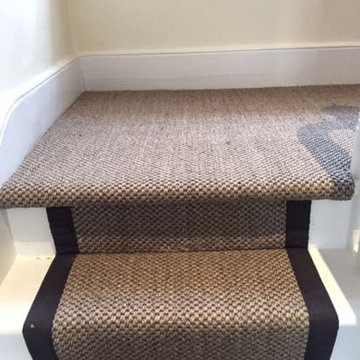
Client: Private Residence In West London
Brief: To supply & install sisal carpet to stairs with black border
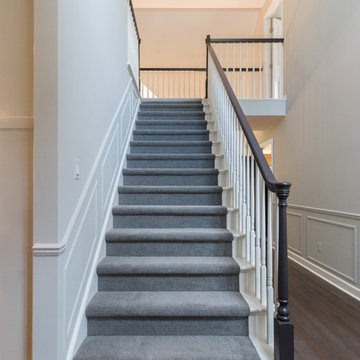
House hunting for the perfect home is never easy. Our recent clients decided to make the search a bit easier by enlisting the help of Sharer Design Group to help locate the best “canvas” for their new home. After narrowing down their list, our designers visited several prospective homes to determine each property’s potential for our clients’ design vision. Once the home was selected, the Sharer Design Group team began the task of turning the canvas into art.
The entire home was transformed from top to bottom into a modern, updated space that met the vision and needs of our clients. The kitchen was updated using custom Sharer Cabinetry with perimeter cabinets painted a custom grey-beige color. The enlarged center island, in a contrasting dark paint color, was designed to allow for additional seating. Gray Quartz countertops, a glass subway tile backsplash and a stainless steel hood and appliances finish the cool, transitional feel of the room.
The powder room features a unique custom Sharer Cabinetry floating vanity in a dark paint with a granite countertop and vessel sink. Sharer Cabinetry was also used in the laundry room to help maximize storage options, along with the addition of a large broom closet. New wood flooring and carpet was installed throughout the entire home to finish off the dramatic transformation. While finding the perfect home isn’t easy, our clients were able to create the dream home they envisioned, with a little help from Sharer Design Group.
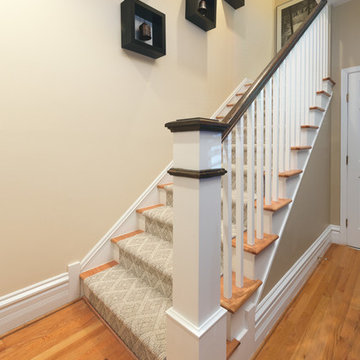
These newly designed stairs include new oak treads, modern square spindles, and a large newel (the end post), dark wooden stained balusters, white stair risers and spindles, soft yellow walls, and a soft cream colored carpet placed throughout the middle of the staircase.
Project designed by Skokie renovation firm, Chi Renovation & Design. They serve the Chicagoland area, and it's surrounding suburbs, with an emphasis on the North Side and North Shore. You'll find their work from the Loop through Lincoln Park, Skokie, Evanston, Wilmette, and all of the way up to Lake Forest.
For more about Chi Renovation & Design, click here: https://www.chirenovation.com/
To learn more about this project, click here: https://www.chirenovation.com/portfolio/lakeview-master-bathroom/
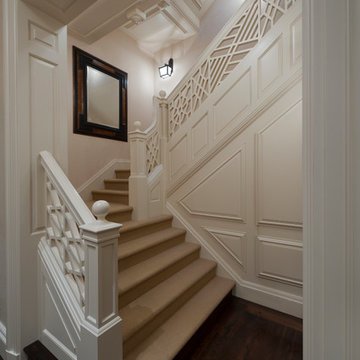
The intricate balustrade of this staircase incorporates wooden fretwork panels and ball top newel posts inspired by classical and historic designs. The polished wood floor has been crafted from wide plank solid walnut boards with a deep rich stain.
Interior Architecture by Brian O'Keefe Architect, PC, with Interior Design by Marjorie Shushan.
Featured in Architectural Digest.
Photo by Liz Ordonoz.
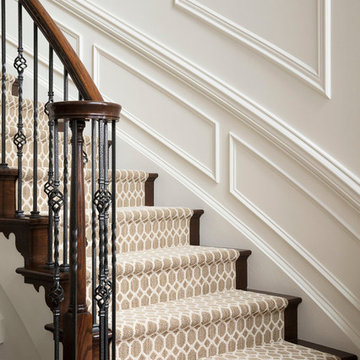
A close up photo showing the picture molding that was added throughout the entry. We used a gloss paint on the molding and walls to provide a cohesive sleek look. The geometric stair runner adds to the contemporary feel. Each stair tread was covered with carpet separately to align the pattern.
Photo Credit:Tracey Brown-Paper Camera
Additional photos at www.trishalbanointeriors.com
8
