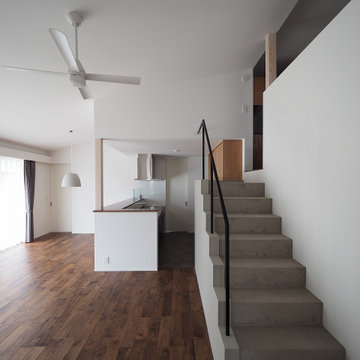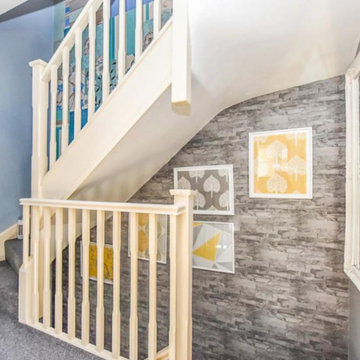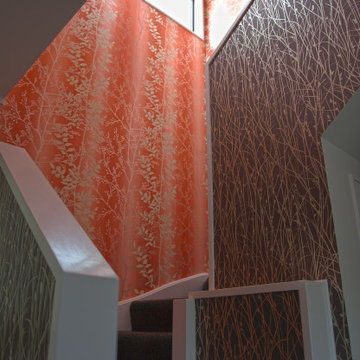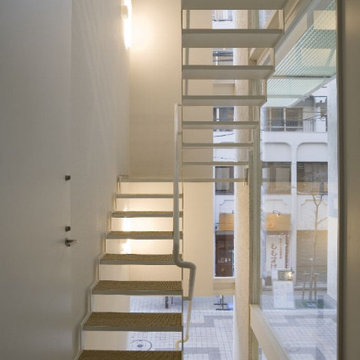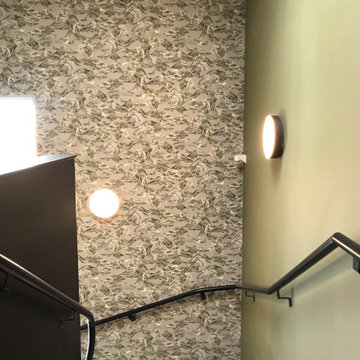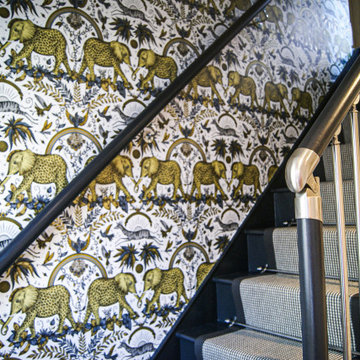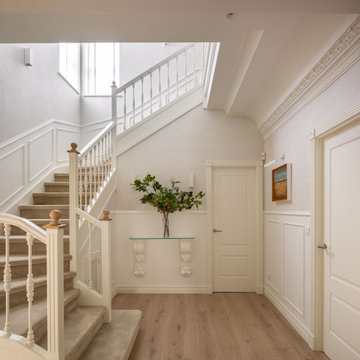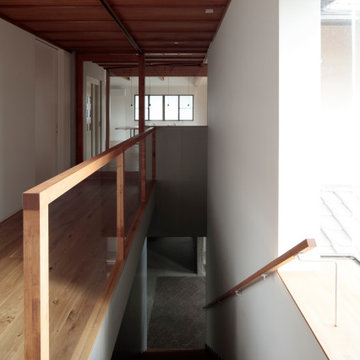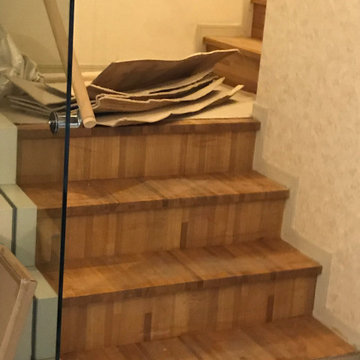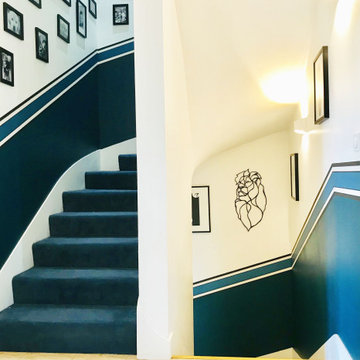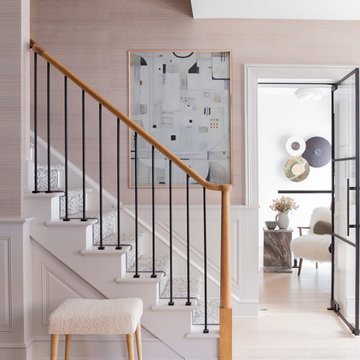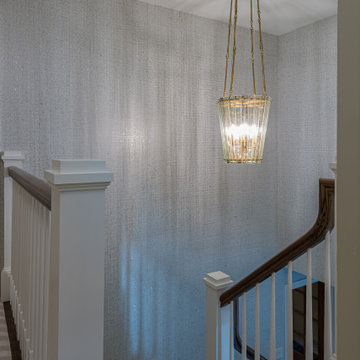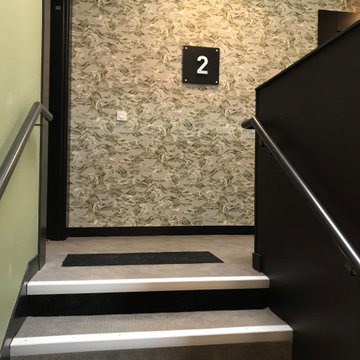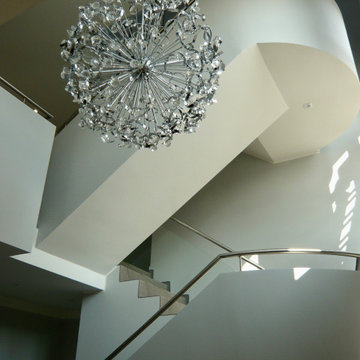82 Billeder af trappe med trappeskåner og vægtapet
Sorteret efter:
Budget
Sorter efter:Populær i dag
41 - 60 af 82 billeder
Item 1 ud af 3
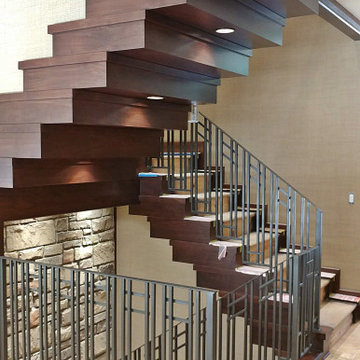
Stairs || custom walnut trim, iron railing, travertine flooring, wallpaper, Ketra lighting system, walnut end caps with carpet runner
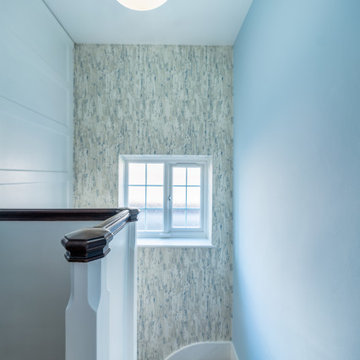
Complete refresh for hallway. Incorporated art deco lighting in stairwell to highlight this period property. New feature vinyl wallcovering added to stairwall wall with new painting to walls and woodwork throughout. New textured wool carpet added to stairs and landing.
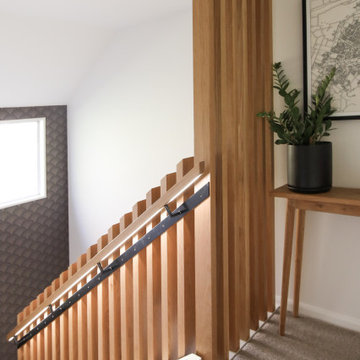
Architecturally designed by Threefold Architecture.
The Swinburn House Renovation involved a new metal craft e-span 340 roof, white bag washed brick cladding, interior recessed ceiling, and the construction of an american white oak and timber fin ballustrade.
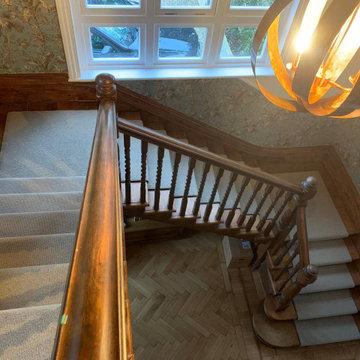
All previous wallpaper was stripped away, carpet removed, original herringbone flooring sanded back and varnished, stair runner from Brockway Carpets.
Light is from John Lewis, wallpaper from Sidney Paul & Co, paint by Johnstones. The bannister, treads and spindles were treated with Osmo oil.

This image showcases the main hallway space, exuding grandeur and elegance with its expansive dimensions and sophisticated design. The hallway features high ceilings adorned with intricate molding, creating a sense of architectural grandeur and timeless charm.
A series of tall windows line one side of the hallway, allowing natural light to flood the space and illuminate the luxurious features within. The herringbone floors gleam underfoot, enhancing the overall feeling of opulence and refinement.
At the end of the hallway, a stunning chandelier hangs from the ceiling, casting a warm and inviting glow throughout the space. Its intricate design adds a touch of glamour and serves as a captivating focal point, drawing the eye towards the end of the corridor. The juxtaposition of modern furnishings against the classic architectural details creates a sense of timeless elegance and sophistication.
This view captures the essence of modern luxury, with every detail thoughtfully curated to create a truly breathtaking space. Whether used for grand entrances or intimate gatherings, this expansive hallway exudes an aura of refined charm and understated luxury.
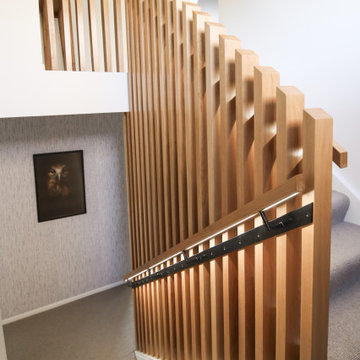
Architecturally designed by Threefold Architecture.
The Swinburn House Renovation involved a new metal craft e-span 340 roof, white bag washed brick cladding, interior recessed ceiling, and the construction of an american white oak and timber fin ballustrade.
82 Billeder af trappe med trappeskåner og vægtapet
3
