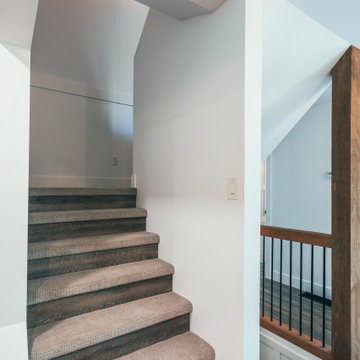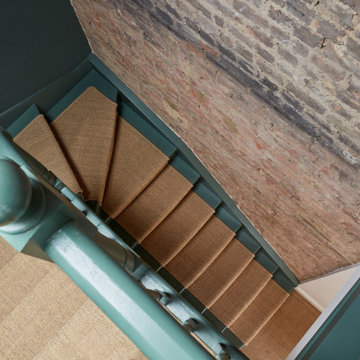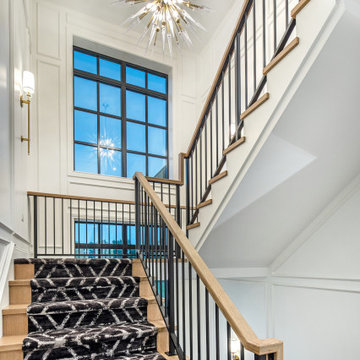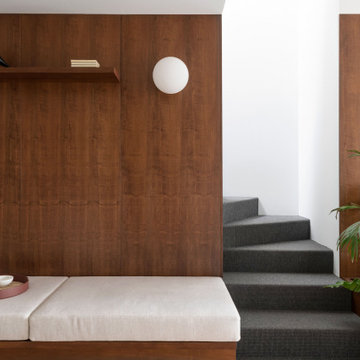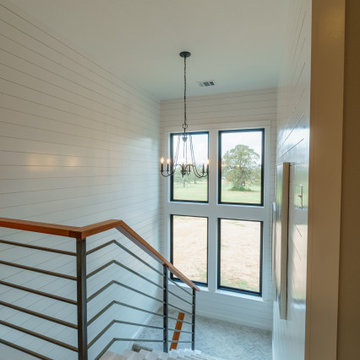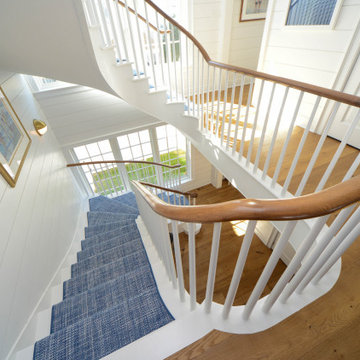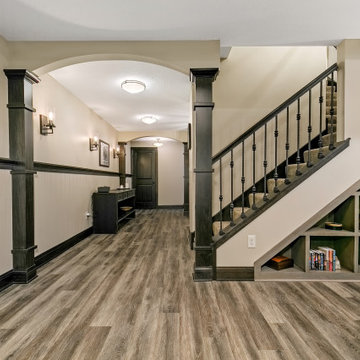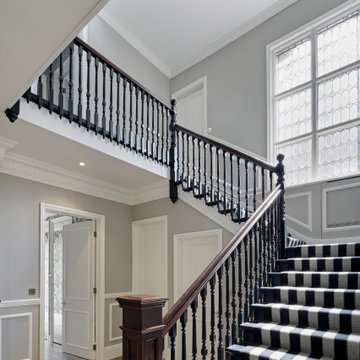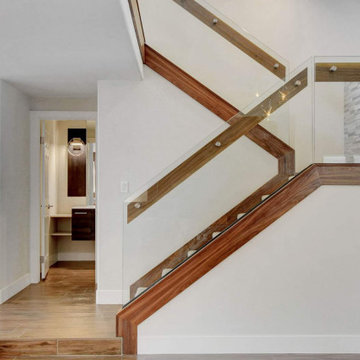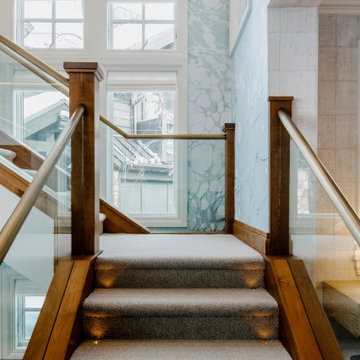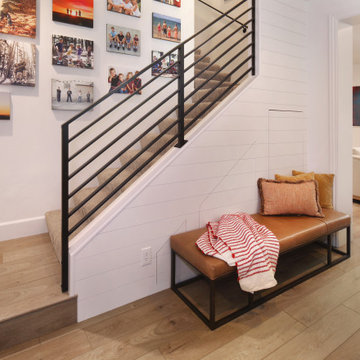374 Billeder af trappe med trappeskåner
Sorteret efter:
Budget
Sorter efter:Populær i dag
81 - 100 af 374 billeder
Item 1 ud af 3
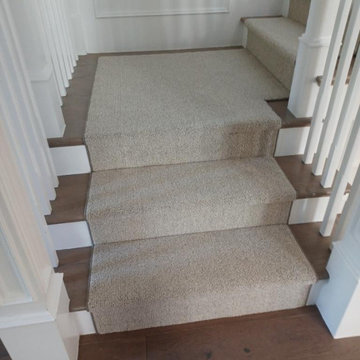
Westley Stair runner from Hibernia Mills. 71% Wool / 29% Polysilk makes this the perfect classic compliment to any staircase.
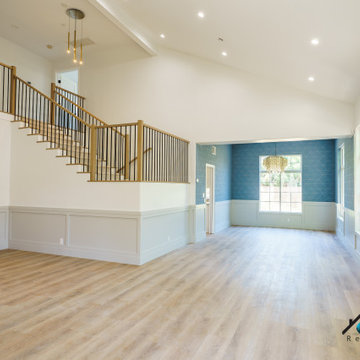
We remodeled this lovely 5 bedroom, 4 bathroom, 3,300 sq. home in Arcadia. This beautiful home was built in the 1990s and has gone through various remodeling phases over the years. We now gave this home a unified new fresh modern look with a cozy feeling. We reconfigured several parts of the home according to our client’s preference. The entire house got a brand net of state-of-the-art Milgard windows.
On the first floor, we remodeled the main staircase of the home, demolishing the wet bar and old staircase flooring and railing. The fireplace in the living room receives brand new classic marble tiles. We removed and demolished all of the roman columns that were placed in several parts of the home. The entire first floor, approximately 1,300 sq of the home, received brand new white oak luxury flooring. The dining room has a brand new custom chandelier and a beautiful geometric wallpaper with shiny accents.
We reconfigured the main 17-staircase of the home by demolishing the old wooden staircase with a new one. The new 17-staircase has a custom closet, white oak flooring, and beige carpet, with black ½ contemporary iron balusters. We also create a brand new closet in the landing hall of the second floor.
On the second floor, we remodeled 4 bedrooms by installing new carpets, windows, and custom closets. We remodeled 3 bathrooms with new tiles, flooring, shower stalls, countertops, and vanity mirrors. The master bathroom has a brand new freestanding tub, a shower stall with new tiles, a beautiful modern vanity, and stone flooring tiles. We also installed built a custom walk-in closet with new shelves, drawers, racks, and cubbies. Each room received a brand new fresh coat of paint.
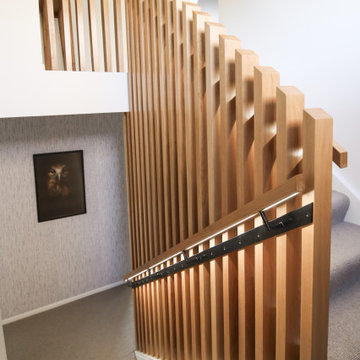
Architecturally designed by Threefold Architecture.
The Swinburn House Renovation involved a new metal craft e-span 340 roof, white bag washed brick cladding, interior recessed ceiling, and the construction of an american white oak and timber fin ballustrade.
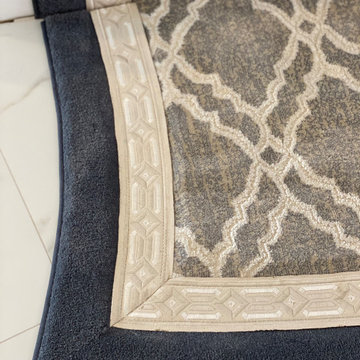
Custom runner made with field carpet, fabric insert, and outside border. Call G. Fried Flooring in Paramus @ 201-967-1250.
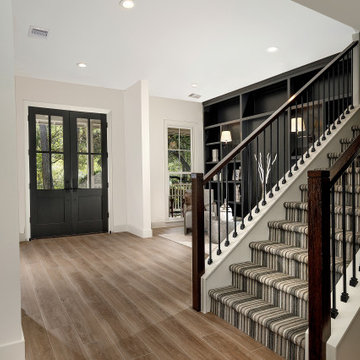
This home's entryway is complete with a dark front door paired with matching built-in bookshelves and a seating area. The striped stairway adds a fun textural element to the space.
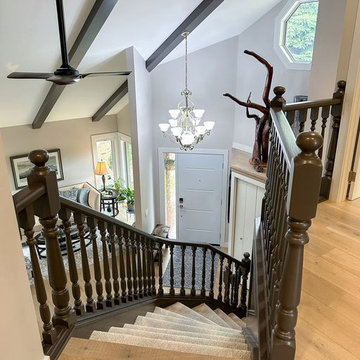
Client wanted to eliminate honey oak finish from stair system, including the decorative paneling - without the cost of replacing everything. As a result, we used a solid spray stain, which minimized prep work and provided a rich, saturated colour that concealed imperfections beautifully. New carpet on open risers completed the transformation.
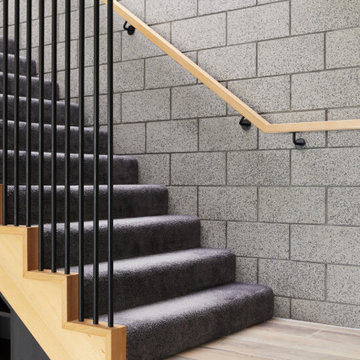
Raw, industrial elements nurture the linear form of Lum Road’s staircase. Victorian Ash stringers are the base for an MDF stair with carpet finish, complete with a custom steel rod balustrade, and cladded feature steps.
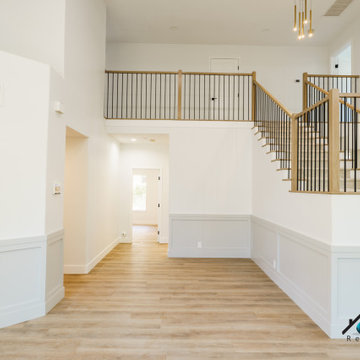
We remodeled this lovely 5 bedroom, 4 bathroom, 3,300 sq. home in Arcadia. This beautiful home was built in the 1990s and has gone through various remodeling phases over the years. We now gave this home a unified new fresh modern look with a cozy feeling. We reconfigured several parts of the home according to our client’s preference. The entire house got a brand net of state-of-the-art Milgard windows.
On the first floor, we remodeled the main staircase of the home, demolishing the wet bar and old staircase flooring and railing. The fireplace in the living room receives brand new classic marble tiles. We removed and demolished all of the roman columns that were placed in several parts of the home. The entire first floor, approximately 1,300 sq of the home, received brand new white oak luxury flooring. The dining room has a brand new custom chandelier and a beautiful geometric wallpaper with shiny accents.
We reconfigured the main 17-staircase of the home by demolishing the old wooden staircase with a new one. The new 17-staircase has a custom closet, white oak flooring, and beige carpet, with black ½ contemporary iron balusters. We also create a brand new closet in the landing hall of the second floor.
On the second floor, we remodeled 4 bedrooms by installing new carpets, windows, and custom closets. We remodeled 3 bathrooms with new tiles, flooring, shower stalls, countertops, and vanity mirrors. The master bathroom has a brand new freestanding tub, a shower stall with new tiles, a beautiful modern vanity, and stone flooring tiles. We also installed built a custom walk-in closet with new shelves, drawers, racks, and cubbies. Each room received a brand new fresh coat of paint.
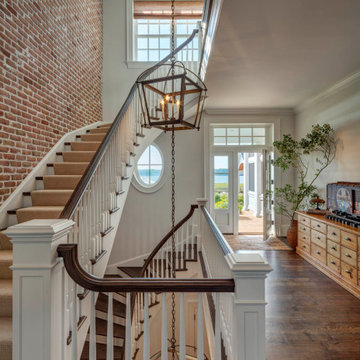
The staircase adjacent to the kitchen features a custom three lantern light fixture that hangs from the top floor to the basement.
374 Billeder af trappe med trappeskåner
5
