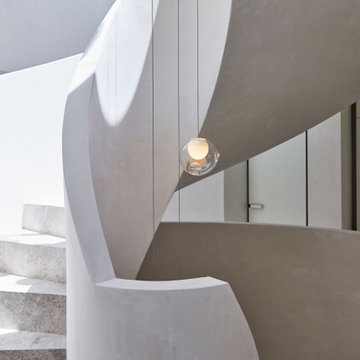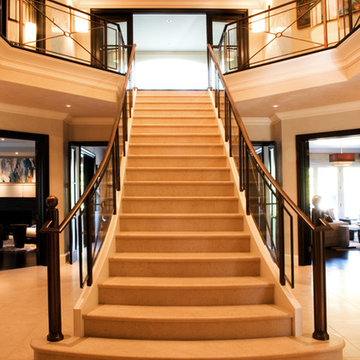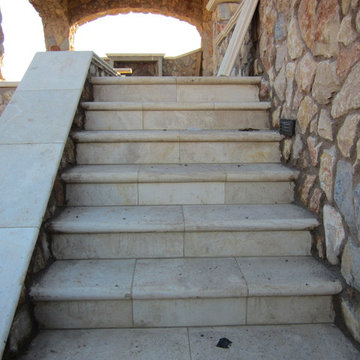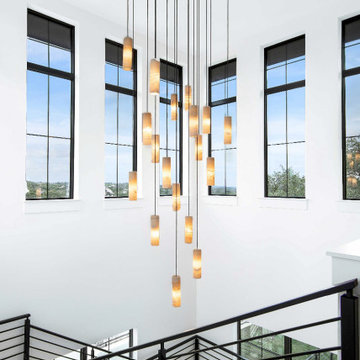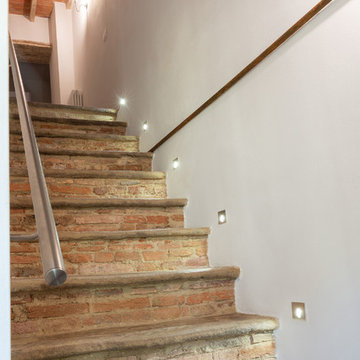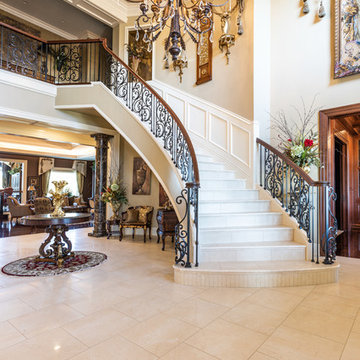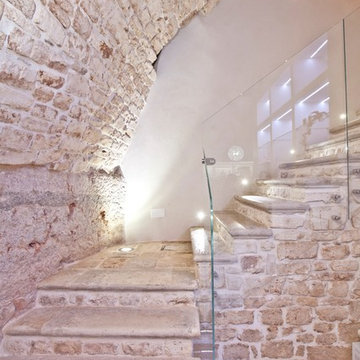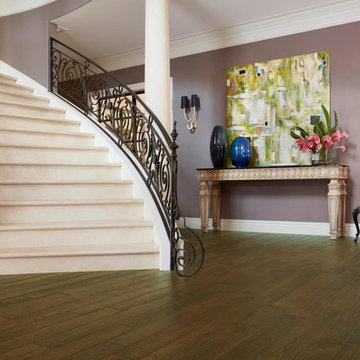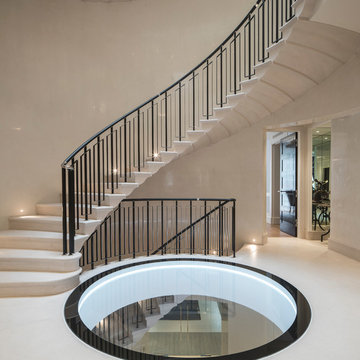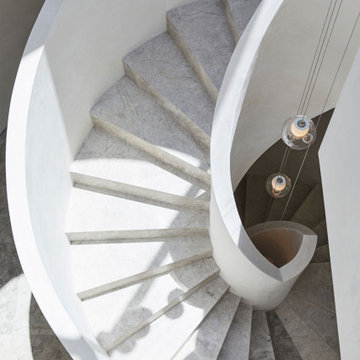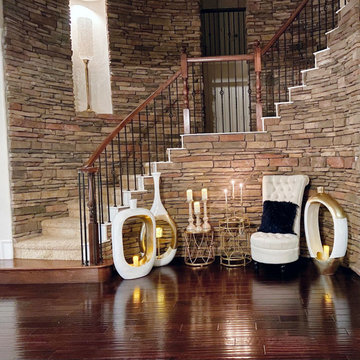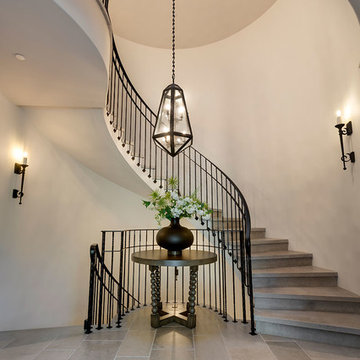597 Billeder af trappe med trin i kalksten og skifer trin
Sorteret efter:
Budget
Sorter efter:Populær i dag
81 - 100 af 597 billeder
Item 1 ud af 3
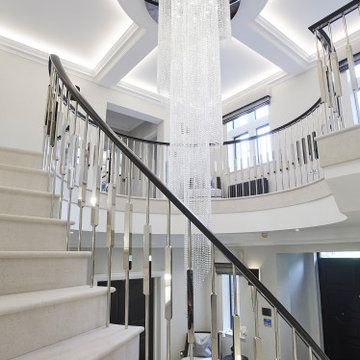
A full renovation of a dated but expansive family home, including bespoke staircase repositioning, entertainment living and bar, updated pool and spa facilities and surroundings and a repositioning and execution of a new sunken dining room to accommodate a formal sitting room.
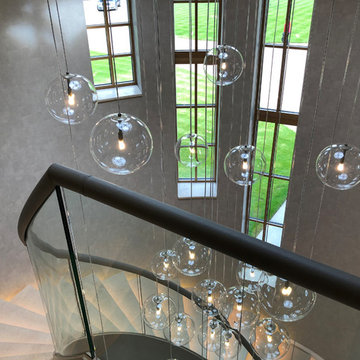
Traditional English design meets stunning contemporary styling in this estate-sized home designed by MossCreek. The designers at MossCreek created a home that allows for large-scale entertaining, white providing privacy and security for the client's family. Photo: MossCreek
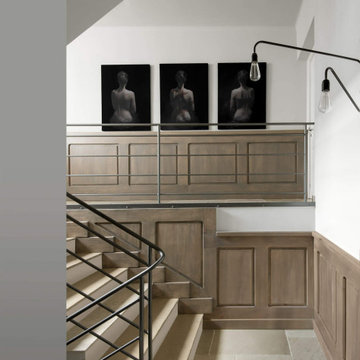
Cage d'escaliers avec son triptyque teinté de noir. Main courante en métal, sous-bassement en bois et carrelage en pierre de Bourgogne.
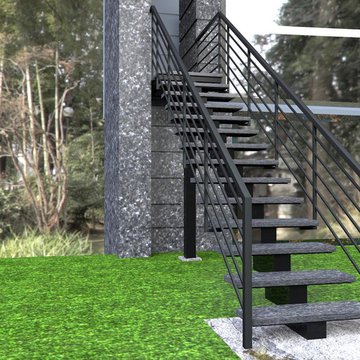
Riverview private house exterior central stringer steel and stone staircase 3D drawing
Design and 3D drawings by Leo Kaz Design Inc.
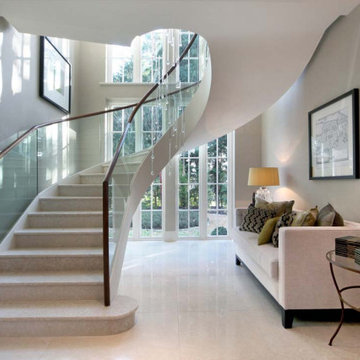
Working with the property developers bespoke build options, we designed this stunning glass spiral staircase. The handrail was stained to match the beautiful panelled grey oak custom interior doors. The design of the space beneath the staircase was a continuation of the entrance hall with soft creams accented with deco inspired cut velvet cushions in citrine and black
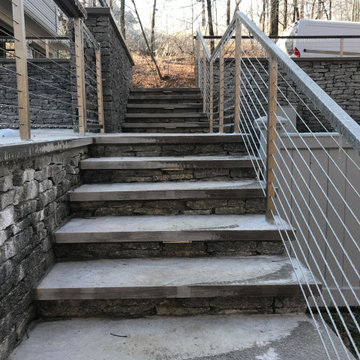
Eramosa limestone treads with thin veneer risers provide access from backyard up to the raised spa patio and driveway. Custom stainless steel handrails were added along the outside edge of the steps and enclose the raised patio.
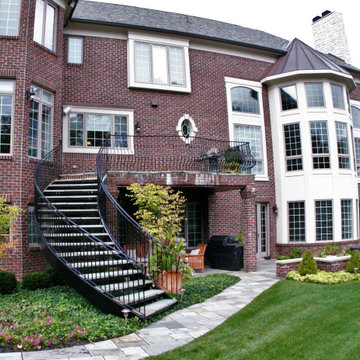
No other home will be quite like this one. The curved steel staircase instantly adds a powerful focal point to the home. Unlike a builder-grade straight, L-shaped, or U-shaped wooden staircase, curved metal stairs flow with grace, spanning the distance with ease. The copper roof and window accents (also installed by Great Lakes Metal Fabrication) provide a luxurious touch. The design adds an old world charm that meshes with the tumbled brick exterior and traditional wrought iron belly rail.
Enjoy more of our work at www.glmetalfab.com.
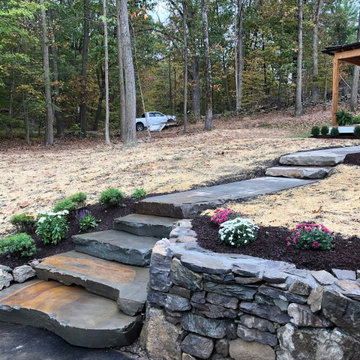
Echoing the natural exposed rocks that line the property, this porch project in Fishkill gives the family a welcoming place to relax away from the elements. Reclaimed wooden timbers set the sturdy look of the porch, while unobtrusive walkways visually connect the project to the surrounding nature.
597 Billeder af trappe med trin i kalksten og skifer trin
5
