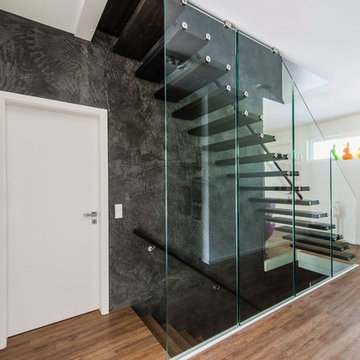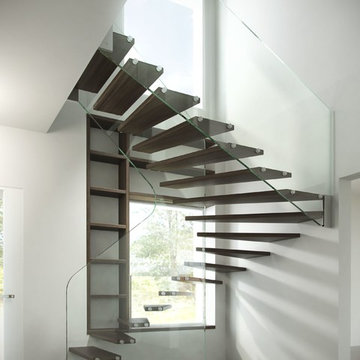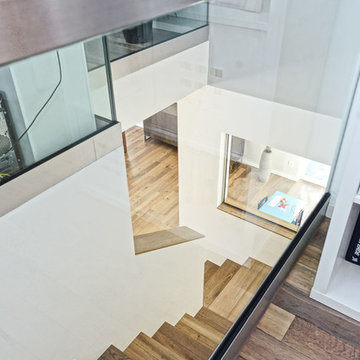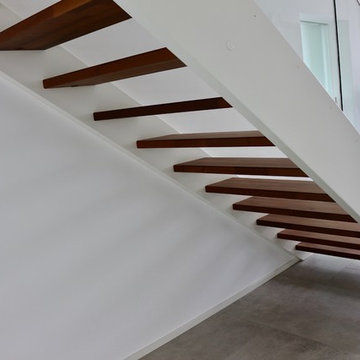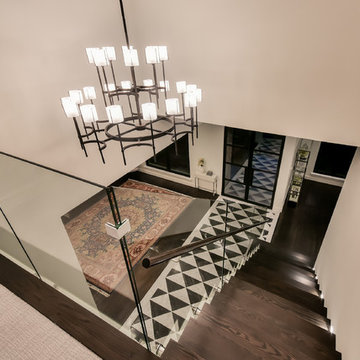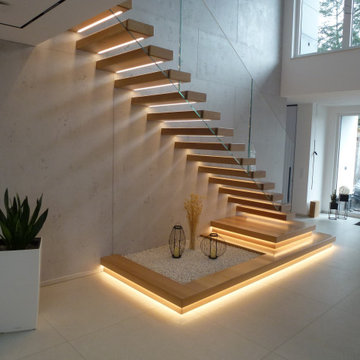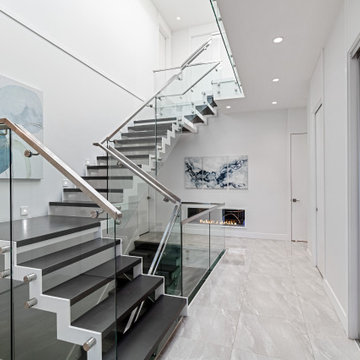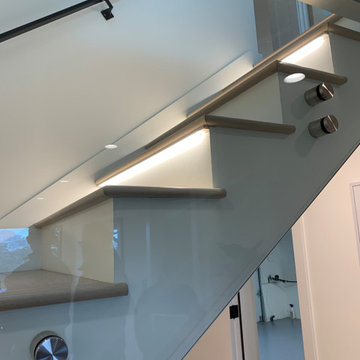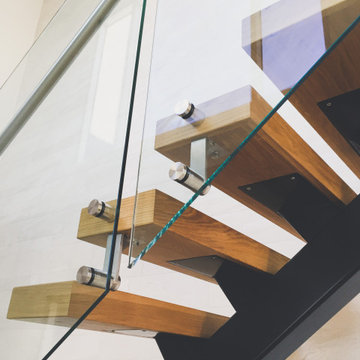242 Billeder af trappe med trin i malet træ og glasgelænder
Sorteret efter:
Budget
Sorter efter:Populær i dag
121 - 140 af 242 billeder
Item 1 ud af 3
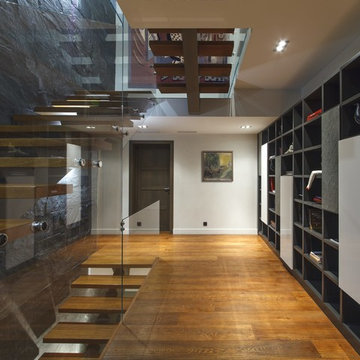
Автор проекта Романова Мария Студия Анфилада МАРО. Maria ROMANOVA, Enfilade MARO Architecture & Interior Design
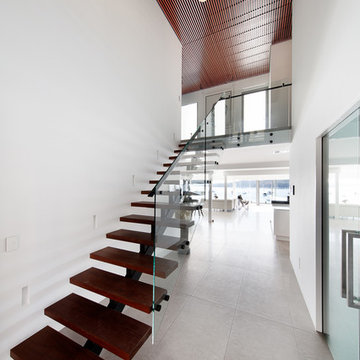
Contemporary waterfront home with central stringer steel and timber staircase.
Architect: Robert Harwood
Photo: Thomas Dalhoff
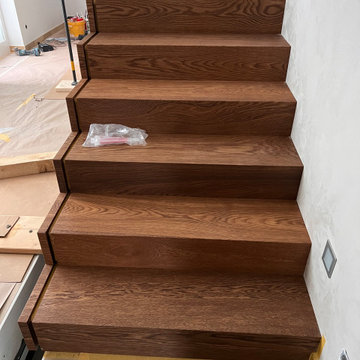
Im Bestand gab es hier eine schwebende Faltwerktreppe aus den 90igern mit schweren Eisenträgern auf der Unterseite.
Diese wurde durch eine moderne, optisch frei schwebende Faltwerktreppe ersetzt. Die innliegenden Stahlstifte, auf denen die einzelnen Stufen aufgehängt werden, wurden in der armierten Wand verankert. Das auf den Stufen stehende Glasgeländer rundet die schwebende Optik nicht nur ab, sondern übernimmt selbst auch eine statische Funktion. Die Tritt- und Setzstufen wurden in Ihrer Optik dem neu verlegten Fischgrät-Parkett angeglichen.
Die gesamte Wand wurde mit Kalkputz beschichtet!
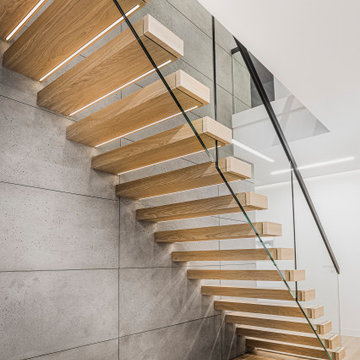
Der Stil des Staatlichen Bauhaus aus Weimar ist inzwischen über 100 Jahre alt und zugleich der Inbegriff des modernen Bauens in der Neuzeit. Eine wichtige Rolle spielen hierbei Kragarmtreppen wie diese aus Eichenholz. Das Glasgeländer besticht bei diesem Projekt durch seine puristische Ästhetik und wird von einem Handlauf aus schwarz lackiertem Hartholz komplettiert.
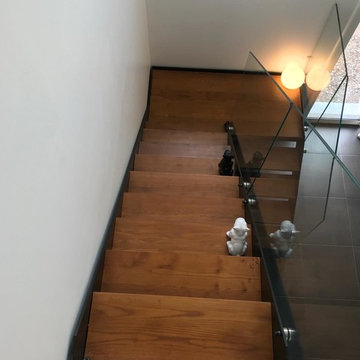
Escalier demi-tournant avec palier,
Limon à la française laqué noir,
Marches teintées cognac,
Garde corps en vitrage feuilleté trempé.
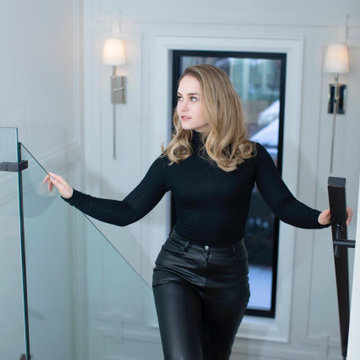
Astaneh Construction is proud to announce the successful completion of one of our most favourite projects to date - a custom-built home in Toronto's Greater Toronto Area (GTA) using only the highest quality materials and the most professional tradespeople available. The project, which spanned an entire year from start to finish, is a testament to our commitment to excellence in every aspect of our work.
As a leading home renovation and kitchen renovation company in Toronto, Astaneh Construction is dedicated to providing our clients with exceptional results that exceed their expectations. Our custom home build in 2020 is a shining example of this commitment, as we spared no expense to ensure that every detail of the project was executed flawlessly.
From the initial planning stages to the final walkthrough, our team worked tirelessly to ensure that every aspect of the project met our strict standards of quality and craftsmanship. We carefully selected the most professional and skilled tradespeople in the GTA to work alongside us, and only used the highest quality materials and finishes available to us.
The total cost of the project was $350 per sqft, which equates to a cost of over 1 million and 200 hundred thousand Canadian dollars for the 3500 sqft custom home. We are confident that this investment was worth every penny, as the final result is a breathtaking masterpiece that will stand the test of time.
We take great pride in our work at Astaneh Construction, and the completion of this project has only reinforced our commitment to excellence. If you are considering a home renovation or kitchen renovation in Toronto, we invite you to experience the Astaneh Construction difference for yourself. Contact us today to learn more about our services and how we can help you turn your dream home into a reality.
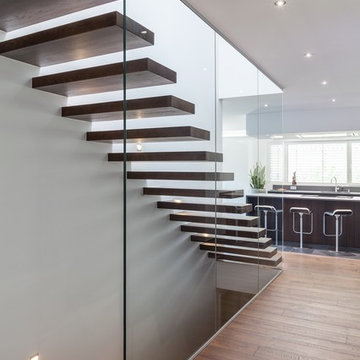
Kragarmtreppe mit Stufen aus gebeizter Eiche und raumhohe Glaswand - by OST Concept Luxemburg (www.ost-concept.lu)
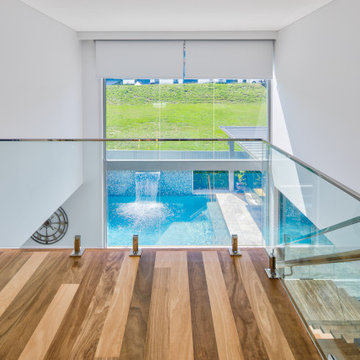
As soon as you walk up the stairs you are facing an open space with multiple voids thus giving the feeling of being on a bridge. The main void is boasting a massive 5m high glass curtain wall with views out to the pool
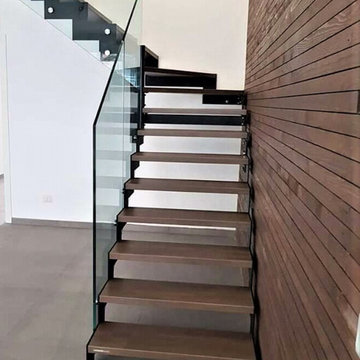
Scala Fulmine Essential con struttura in acciaio al carbonio spessore mm. 8x120 colore nero ral 9005. Gradini in legno lamellare di Faggio verniciato. Ringhiera con pannelli in vetro trasparente spessore mm. 8+8 temperato e stratificato.
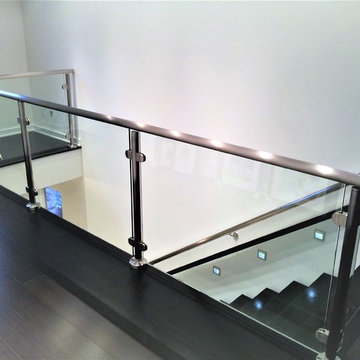
13 panel floating stairway glass guard and glass handrail including posts and handrail hardware
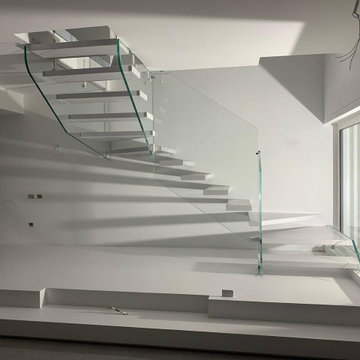
Scala realizzata completamente su misura su richiesta del cliente.
Scala a sbalzo in legno e cristallo che crea giochi di luce ed un senso di ampiezza, non appesantendo l'ambiente, ma essendone parte.
Altissima qualità e finitura per la realizzazione di questa opera d'arte dal carattere moderno
242 Billeder af trappe med trin i malet træ og glasgelænder
7
