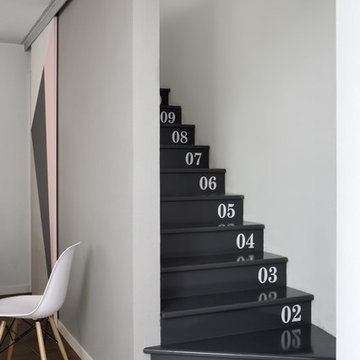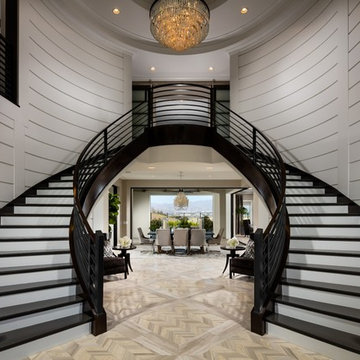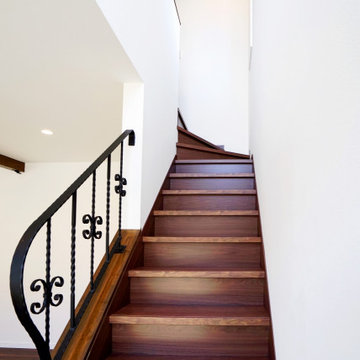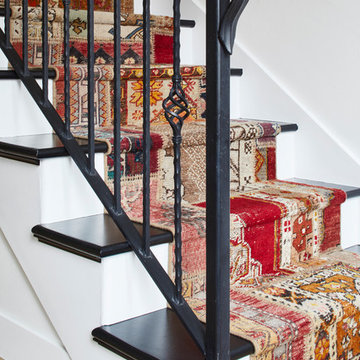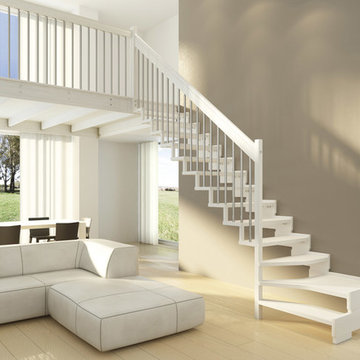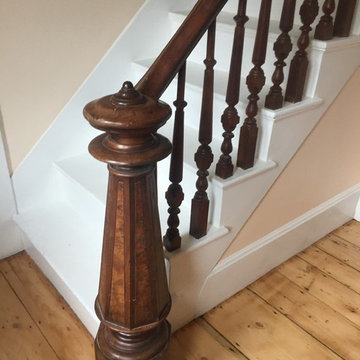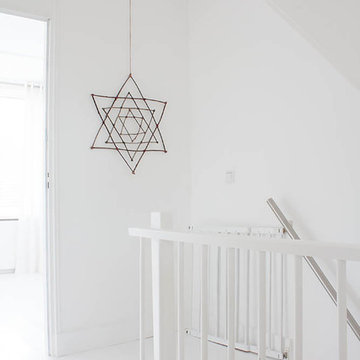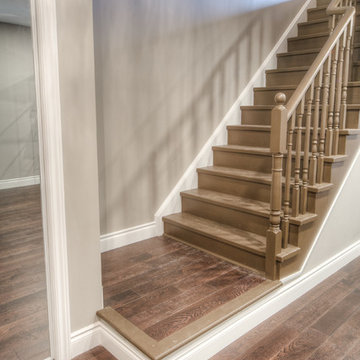2.946 Billeder af trappe med trin i malet træ og skifer trin
Sorteret efter:
Budget
Sorter efter:Populær i dag
241 - 260 af 2.946 billeder
Item 1 ud af 3
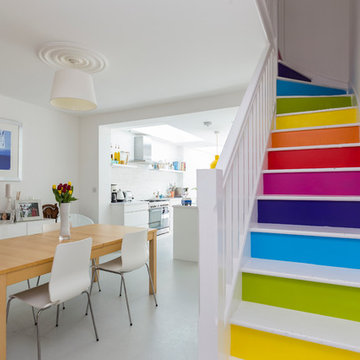
This ground floor rear and side extension was undertaken to create an open plan living space, that would draw natural light deeper into the property. The contemporary style, with expansive glass/aluminium bi-fold doors creates a very light, bright and function kitchen.
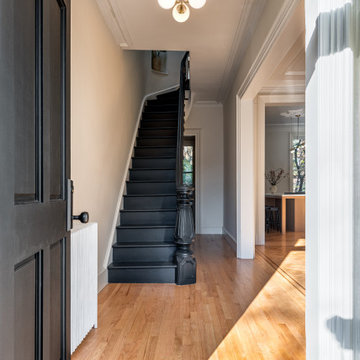
The existing staircase was restored and painted, as well as the original plaster trims to maintain the historical character of the house, while openings were enlarged to create separation, yet continuity between the spaces.
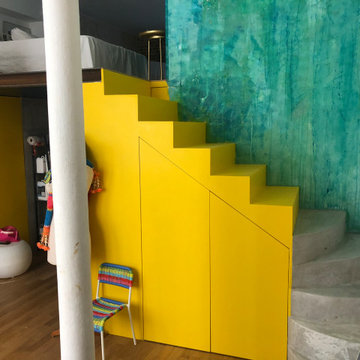
Réalisation d'un escalier sur mesure bi matières dans un atelier, bois et béton. Le contraste des couleurs et des lignes. Placard invisible sous l'escalier, a la fois structurel et fonctionnel pour une optimisation de l'espace, challenge tant répandu à Paris! Une peinture décorative murale, en attendant que la jungle intérieure poussent...
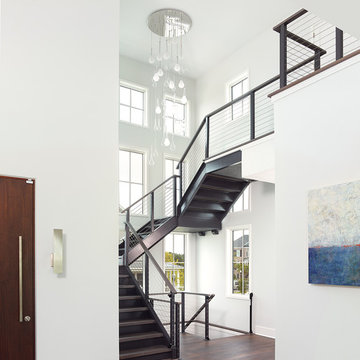
Daniel Island Golf Course - Charleston, SC
Lesesne Street Private Residence
Completed 2016
Photographer: Holger Obenaus
Facebook/Twitter/Instagram/Tumblr:
inkarchitecture
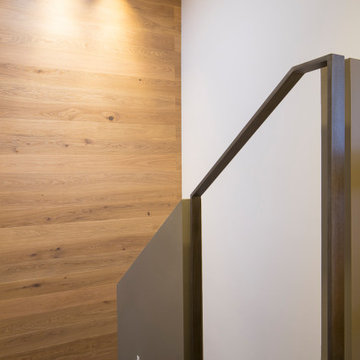
Il vano scala illuminato da un lucernario. Il parapetto, su progetto dello studio, è stato realizzato con setti di cartongesso color grigio scuro a doppia altezza alternati a corrimano continuo in ferro satinato.
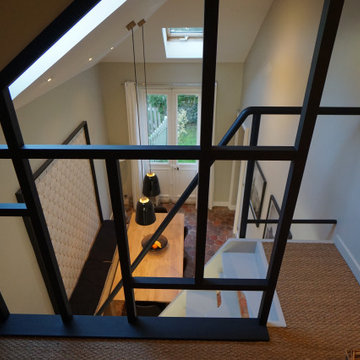
Peinture
Réalisation de mobilier sur mesure
Pose de papiers-peints
Modifications de plomberie et d'électricité
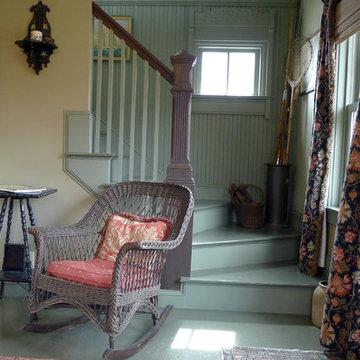
Originally constructed around 1880, the house was in need of significant repairs and upgrades. The renovated project includes an ample front porch that enhances the form of the original house as well as additions to the rear that expand dining and kitchen areas.

Muted pink walls and trim with a dark painted railing add contrast in front of a beautiful crane mural. Design: @dewdesignchicago Photography: @erinkonrathphotography Styling: Natalie Marotta Style
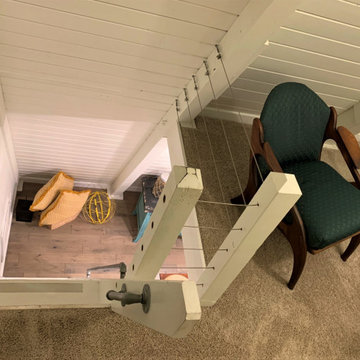
This tiny house is a remodel project on a house with two bedrooms, plus a sleeping loft, as photographed. It was originally built in the 1970's, converted to serve as an Air BnB in a resort community. It is in-the-works to remodel again, this time coming up to current building codes including a conventional switchback stair and full bath on each floor. Upon completion it will become a plan for sale on the website Down Home Plans.
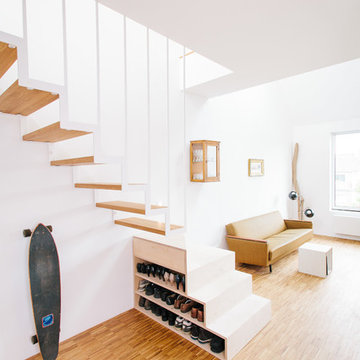
Architekturfotos / Interieurfotos – Architekturbüro Tenbücken - www.jan-tenbuecken.com
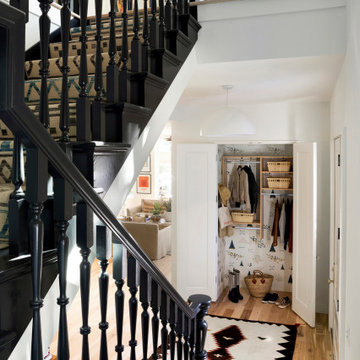
Interior Design: Lucy Interior Design | Builder: Detail Homes | Landscape Architecture: TOPO | Photography: Spacecrafting
2.946 Billeder af trappe med trin i malet træ og skifer trin
13
