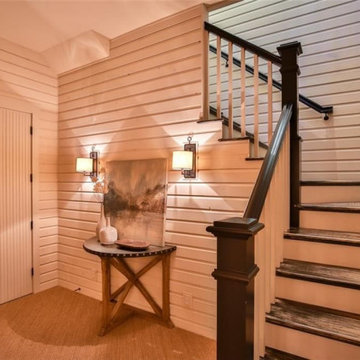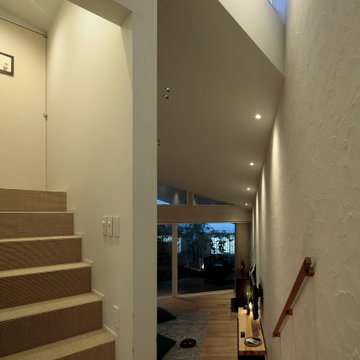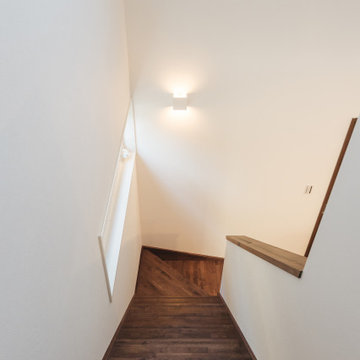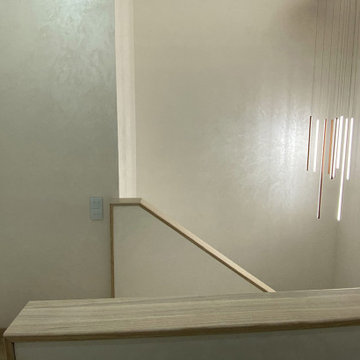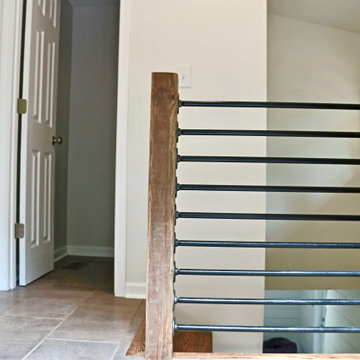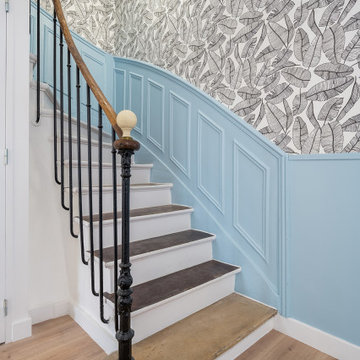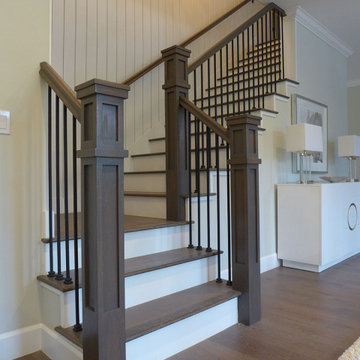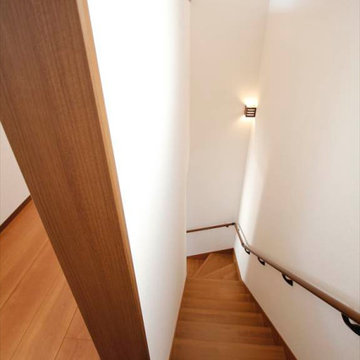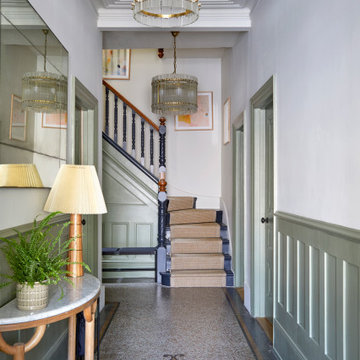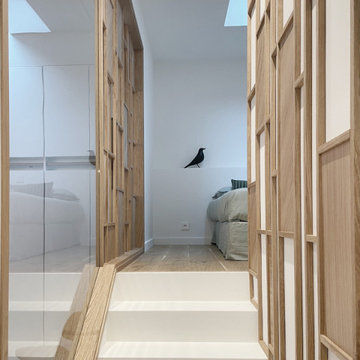134 Billeder af trappe med trin i malet træ
Sorteret efter:
Budget
Sorter efter:Populær i dag
61 - 80 af 134 billeder
Item 1 ud af 3
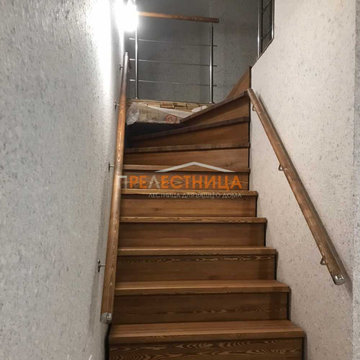
Лестница на второй этаж установлена в г. Чайковский, Пермского Края.
Лестница выполнена из металла и обшита лиственницей. Для покраски лестницы использовались материалы Biofa.
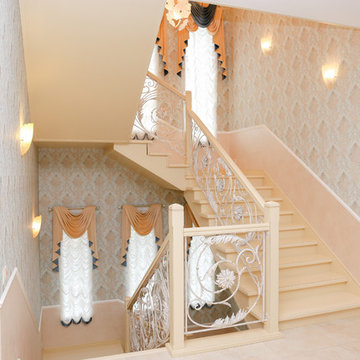
Центральное место в доме занимает лестница. Она свободно разместила свои марши между несущими стенами. Все видимые детали конструкции выполнены из дерева и выкрашены в светлую эмаль. Ломаная линия пролетов повторяется в отделке стены.
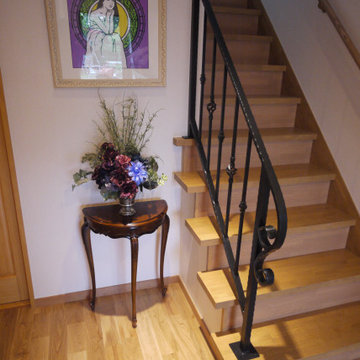
玄関ホールの正面に位置する階段。その特徴をフィチャーした階段手摺です。ブラックアイアン製で特注品です。
壁には絵画を掲げユニバーサルダウンライトで雰囲気を出しています。
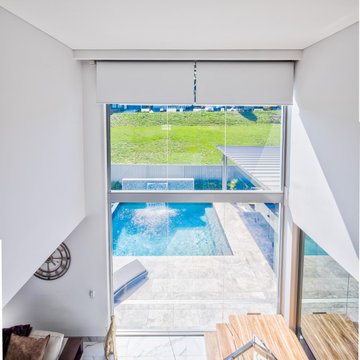
As soon as you walk up the stairs you are facing an open space with multiple voids thus giving the feeling of being on a bridge. The main void is boasting a massive 5m high glass curtain wall with views out to the pool
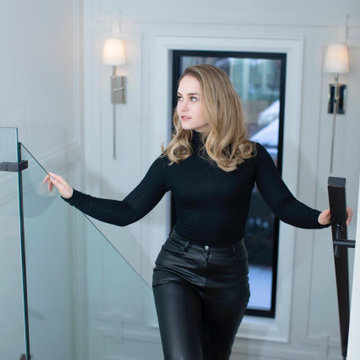
Astaneh Construction is proud to announce the successful completion of one of our most favourite projects to date - a custom-built home in Toronto's Greater Toronto Area (GTA) using only the highest quality materials and the most professional tradespeople available. The project, which spanned an entire year from start to finish, is a testament to our commitment to excellence in every aspect of our work.
As a leading home renovation and kitchen renovation company in Toronto, Astaneh Construction is dedicated to providing our clients with exceptional results that exceed their expectations. Our custom home build in 2020 is a shining example of this commitment, as we spared no expense to ensure that every detail of the project was executed flawlessly.
From the initial planning stages to the final walkthrough, our team worked tirelessly to ensure that every aspect of the project met our strict standards of quality and craftsmanship. We carefully selected the most professional and skilled tradespeople in the GTA to work alongside us, and only used the highest quality materials and finishes available to us.
The total cost of the project was $350 per sqft, which equates to a cost of over 1 million and 200 hundred thousand Canadian dollars for the 3500 sqft custom home. We are confident that this investment was worth every penny, as the final result is a breathtaking masterpiece that will stand the test of time.
We take great pride in our work at Astaneh Construction, and the completion of this project has only reinforced our commitment to excellence. If you are considering a home renovation or kitchen renovation in Toronto, we invite you to experience the Astaneh Construction difference for yourself. Contact us today to learn more about our services and how we can help you turn your dream home into a reality.
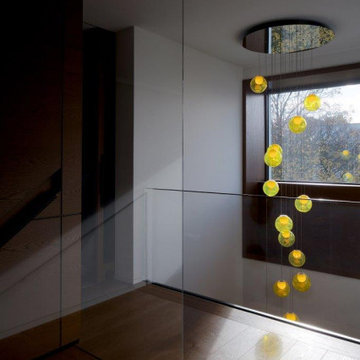
Ein Zuhause, das die Ruhe seiner Umgebung, direkt am Fluss, umgeben von Natur, widerspiegelt. In Zusammenarbeit mit Volker Röhricht Ingenieur Architekt (Architekt), Steinert & Bitterling (Innenarchitektur) und Anke Augsburg Licht (Lichtplanung) realisierte RUBY dieses Projekt.
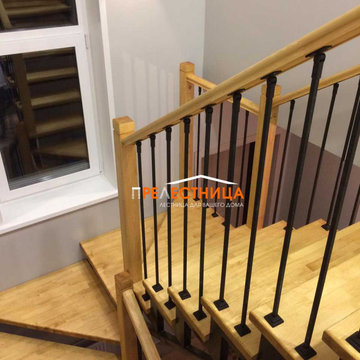
Облицовка открытого металлического каркаса лестницы сосной.
Ступени и деревянные элементы ограждения выкрашены маслом и защитным воском Biofa.
Металлические стойки выкрашены порошковой краской.
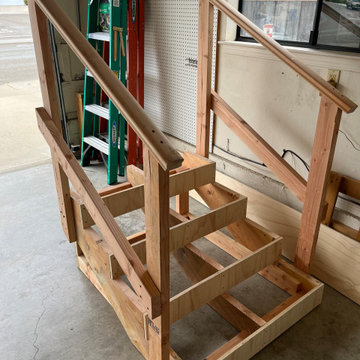
designed, built, painted and installed these stairs in a residential garage in Arroyo Grande.
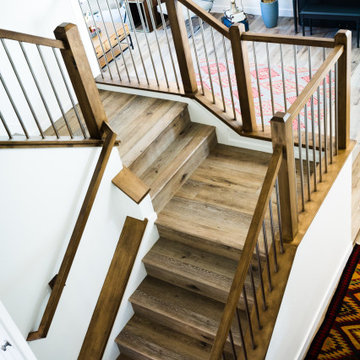
Here are some before and after photos of the very old metal staircases ( mainly 70's style ) in the middle of the house by the entrance door that were renovated to a modern yet timeless look of stained wood with stainless steel poles. As you can see, by cutting the wall of the old staircase shorter. Not only it opened up the staircase area but also it completely changed the space and the look of the house by the entrance door.
134 Billeder af trappe med trin i malet træ
4
