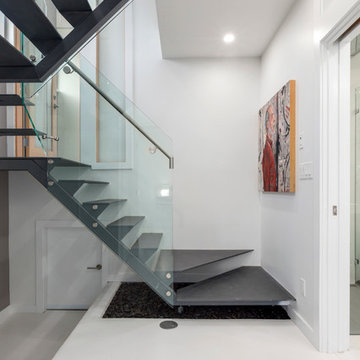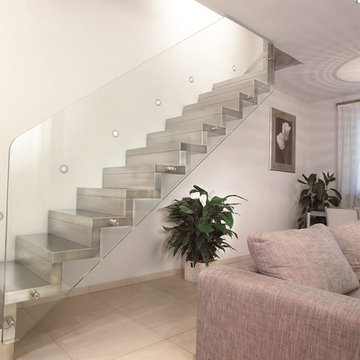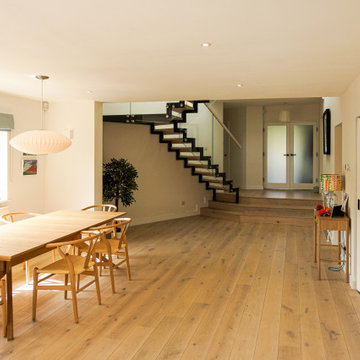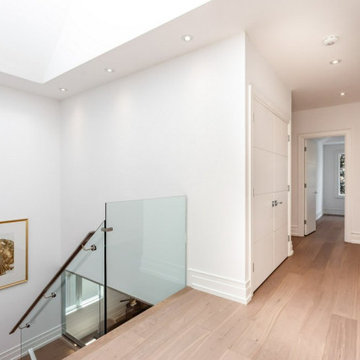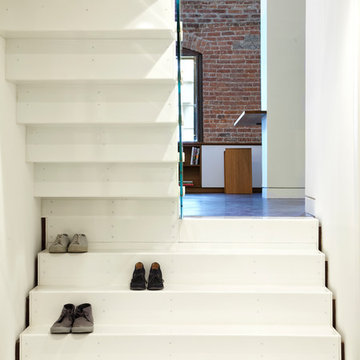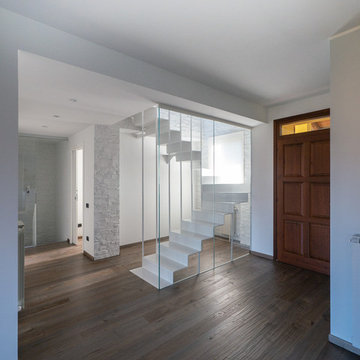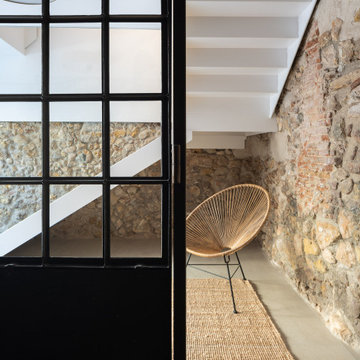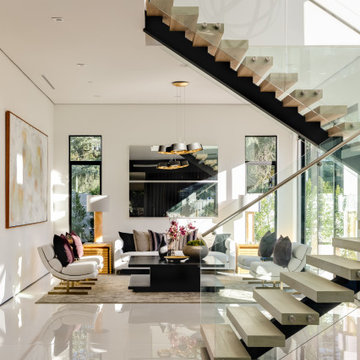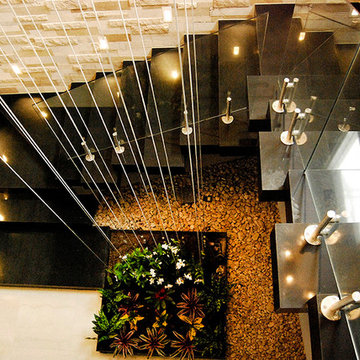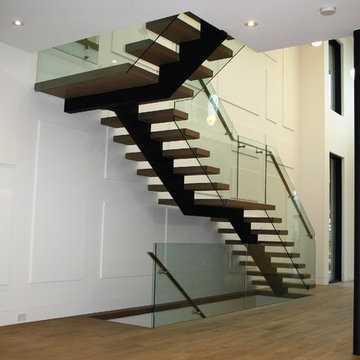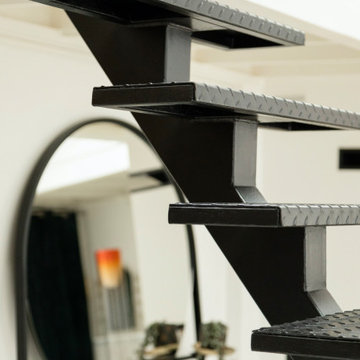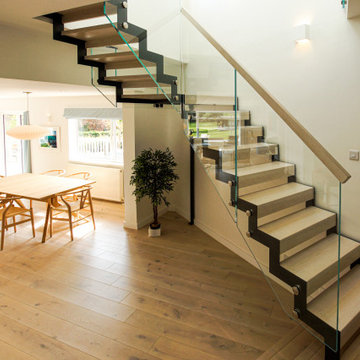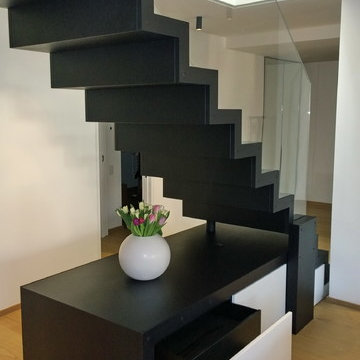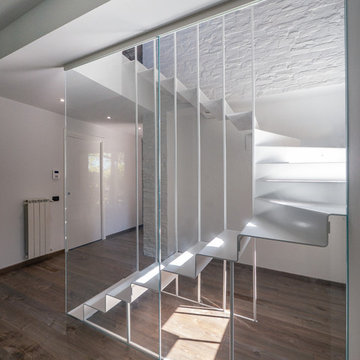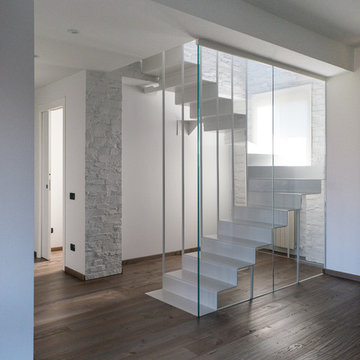162 Billeder af trappe med trin i metal og glasgelænder
Sorteret efter:
Budget
Sorter efter:Populær i dag
121 - 140 af 162 billeder
Item 1 ud af 3
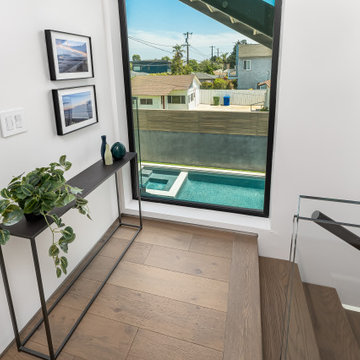
Staircase.
JL Interiors is a LA-based creative/diverse firm that specializes in residential interiors. JL Interiors empowers homeowners to design their dream home that they can be proud of! The design isn’t just about making things beautiful; it’s also about making things work beautifully. Contact us for a free consultation Hello@JLinteriors.design _ 310.390.6849_ www.JLinteriors.design
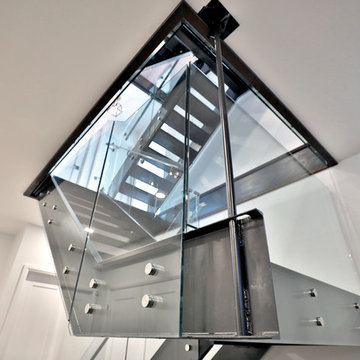
This bungalow was completely renovated with a 2nd storey addition and a fully finished basement with 9 ft. ceilings. The main floor also has 9 ft. ceilings with a centrally located kitchen, with dining room and family room on either side. The home has a magnificent steel and glass centrally located stairs, with open treads providing a level of sophistication and openness to the home. Light was very important and was achieved with large windows and light wells for the basement bedrooms, large 12 ft. 4-panel patio doors on the main floor, and large windows and skylights in every room on the 2nd floor. The exterior style of the home was designed to complement the neighborhood and finished with Maibec and HardiePlank. The garage is roughed in and ready for a Tesla-charging station.
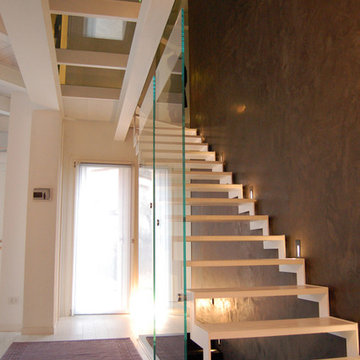
Dettaglio della scala che va ad ancorarsi sul nuovo solaio con pavimento in vetro. Lastre di cristallo verticali fungono da parapetto, il tutto lega con la parete in marmorino nero di sfondo
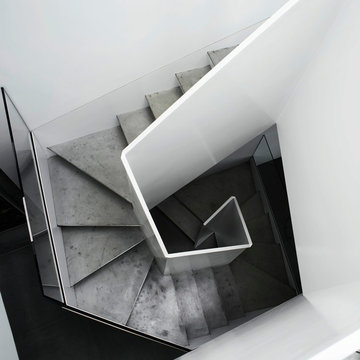
This steel and glass staircase was designed for a modern residential design in New York under the direction of the client, who is an artist. It was custom constructed and built by Amuneal. Photography by Paul Warchol.
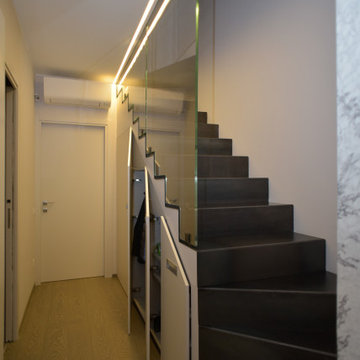
I nostri clienti con l'acquisto di un appartamento volevamo avere tutte i confort al piano. Il living beneficia di tanta luce con vetrate continue ma ci vincola con l'arredo. La soluzione è così fluida e gli spazi aperti Per tutta la casa ci accompagna un accogliente pavimento in legno che viene utilizzato anche come elemento d'arredo. Volendo celare l'angolo cucina dal ingresso e dal salotto rivestiamo il muretto che lo delimita con le tavole del parquet. Lo stesso facciamo realizzando alcune ante delle colonne della cucina con le tavole del parquet per dare regolarità nella lettura. La grande parte del salotto la arrediamo con una carta da parati importante che ci accompagna anche in ingresso. Con l'abbattimento di una parete liberiamo l'ingresso verso le camere.
Una sfida è stata la parete d'ingresso che alloggiava tutti gli impianti...risolta con eleganza e funzionalità.....il mono colore della boiserie ingloba il portoncino ma mette in risalto i complementi
Altra soddisfazione è stata la scala realizzata in ferro crudo a lama continua con un parapetto in vetro, il contenitore del sotto scala aiuta nella quotidianità a tenere tutto al suo posto
162 Billeder af trappe med trin i metal og glasgelænder
7
