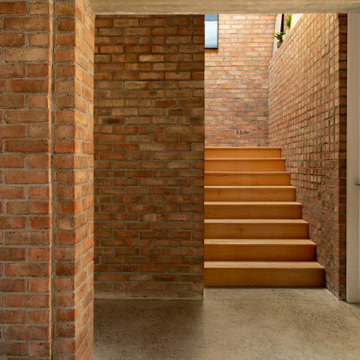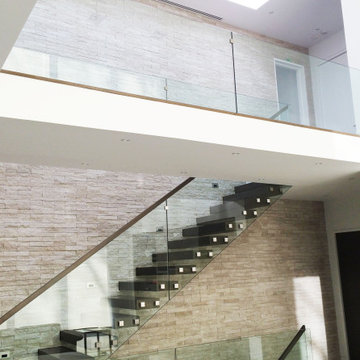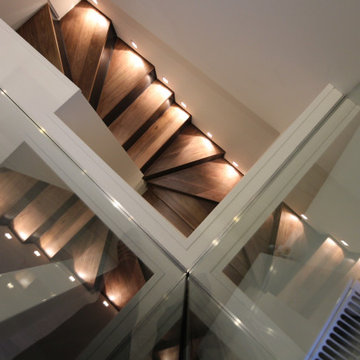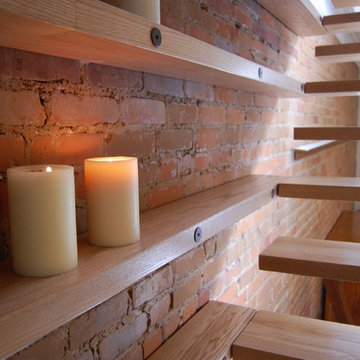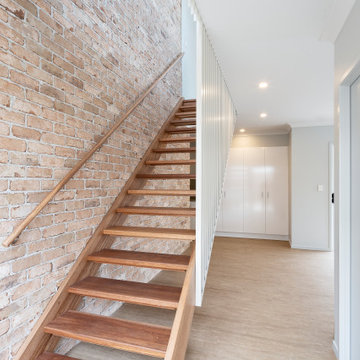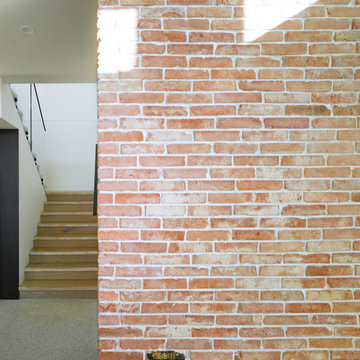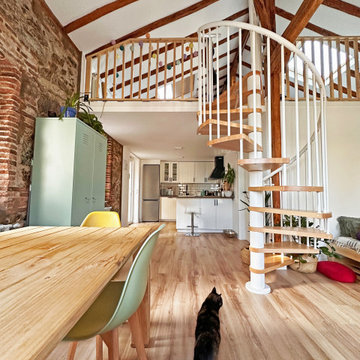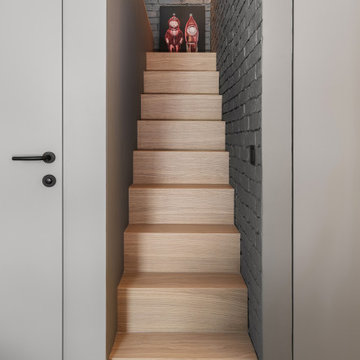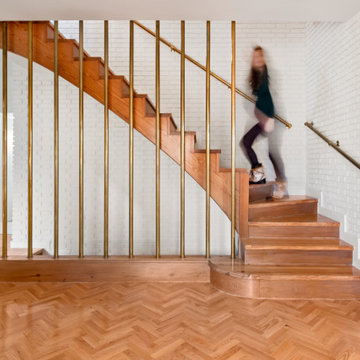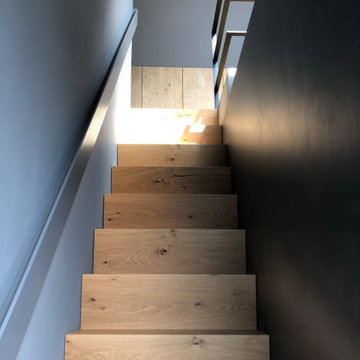444 Billeder af trappe med trin i træ og murstensvæg
Sorteret efter:
Budget
Sorter efter:Populær i dag
41 - 60 af 444 billeder
Item 1 ud af 3
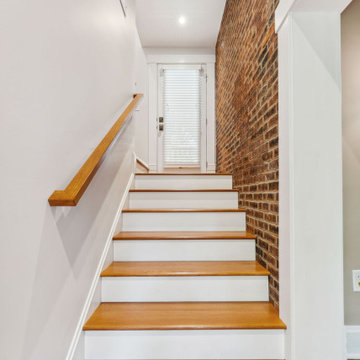
Cleverly designed stairways connect the new addition to the original house. First floor and basement windows were converted into doorways at the landings for access. Exposed brick shows the original exterior surface of the house.
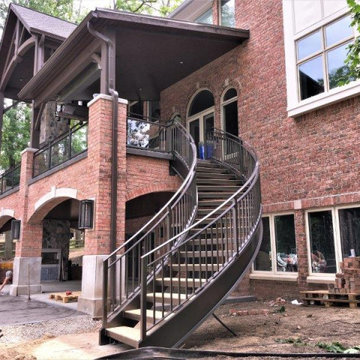
Gorgeous custom-built curved steel stairs, wrought iron stair railing, and glass railing on the deck, designed and fabricated in-house and installed onsite by the Great Lakes Metal Fabrication team.
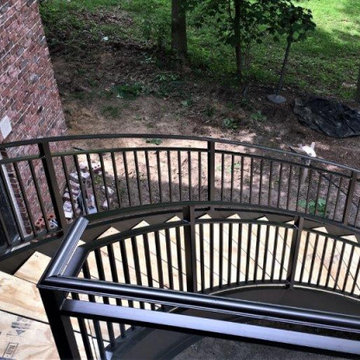
Gorgeous custom-built curved steel stairs, wrought iron stair railing, and glass railing on the deck, designed and fabricated in-house and installed onsite by the Great Lakes Metal Fabrication team.
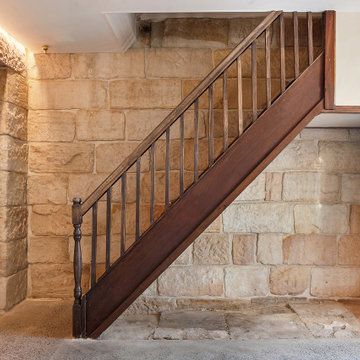
This project included conservation and interior design works to this 1840s terrace house in Millers Point. The house is state heritage listed but is also located within a heritage conservation area.
Prior to the works, the house had lost a lot of the original character. The basement sandstone walls were covered in cement render, cove cornices and other cheap and poorly thought out finishes had been applied throughout. A lot of restoration and conservation works were carried out but in a thoughtful way so as to avoid faux applications within the dwelling. Works to the house included a new kitchen and reconfiguration of the basement level to allow an internal bathroom and laundry. The dining room was carefully designed to include hidden lighting to illuminate the sandstone walls which were carefully exposed by hand by removing the cement render. Layers of paint were also removed to restore the hardwood details throughout the house. A new polished concrete slab was installed.
Sarah Blacker - Architect
Anneke Hill - Photographer
Liebke Projects - Licenced Builder
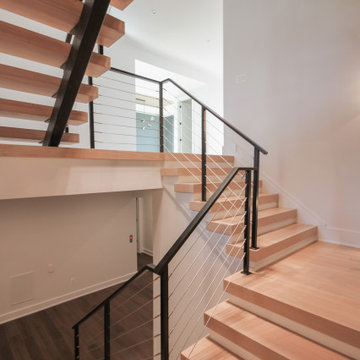
Its white oak steps contrast beautifully against the horizontal balustrade system that leads the way; lack or risers create stunning views of this beautiful home. CSC © 1976-2020 Century Stair Company. All rights reserved.
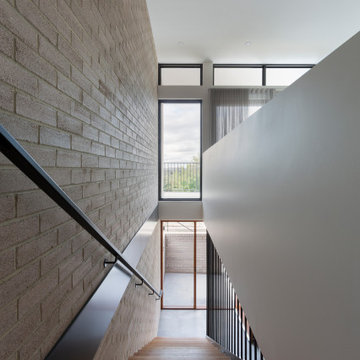
Enclosed staircase with hidden storage. Grey tiles and blackbutt timber treads with black steel balustrade. Austral brick feature wall.
Kaleen Townhouses
Interior design and styling by Studio Black Interiors
Build by REP Building
Photography by Hcreations
![La Casa di Luna [in progress]](https://st.hzcdn.com/fimgs/60b1810a03e78254_6093-w360-h360-b0-p0--.jpg)
Scala di collegamento tra la zona giorno al piano terra e la zona notte al piano primo.
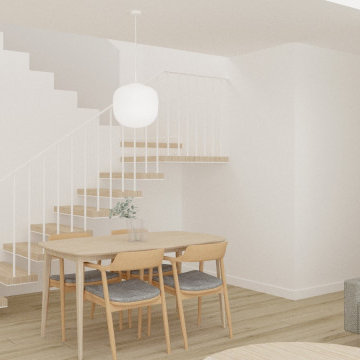
Escalera de comunicación entre plantas, formada por un primera tramo abierto de peldaños volados y un segundo tramo cerrado que permite aprovechar el espacio inferior como espacio de almacenaje.
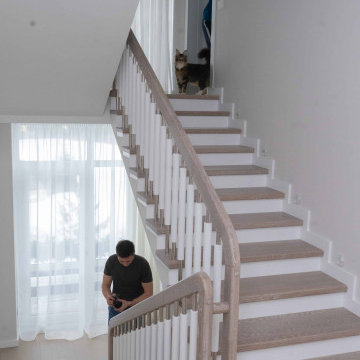
Обшивка лестницы деревом выполнена по бетонному основанию в таунхаусе в коттеджом поселке Юрьев Сад. Обшивка ступеней лестницы была цельноламельным дубом без сучков, а подступенки из бука. Двухцветная лестница с подсветкой ступеней и уникальным ограждением по экскизу заказчика, поручень, столбы и балясины ручной работы. Балясины и столбы комбинированные со вставками металла и дерева. Ступени, перила и столбы с брашировкой и патиной с дополнительным цветом, чтобы подчеркнуть натуральную текстуру дерева.
При развилке в доме между первым этажом и подвалом, есть неровный участок, где не возможно было сделать прямое ограждение, а мы нашли выход и сделали его изогнутой змейкой.
Также в этом доме мы сделали маленькую лестницу в детскую двухярусную комнату со стеклянным ограждение из бука без подступенков, цвет этой лестницы подбирали 1 в 1 в цвет дверей детской комнаты. А также, как видете на последних фото, по запросу клиента изготовили 2 спортивные лестницы-снаряда из дуба для спорта, встроенные в стену для детской комнаты развлечений.
Цвет ступеней и перил подобран 1 в 1 в цвет пола по образцу заказчика. Также лестница покрыта двумя слоями итальянского паркетного противоскользящего лака Sayerlack, который защищает от влаги, царапин и мелких повреждений в ходе эксплуатации.
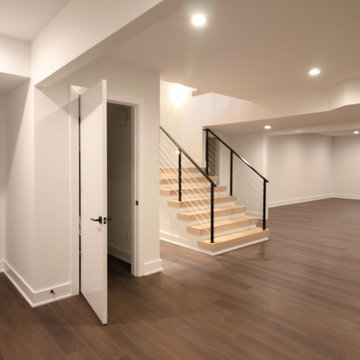
Its white oak steps contrast beautifully against the horizontal balustrade system that leads the way; lack or risers create stunning views of this beautiful home. CSC © 1976-2020 Century Stair Company. All rights reserved.
444 Billeder af trappe med trin i træ og murstensvæg
3
