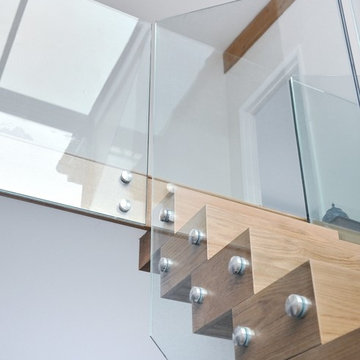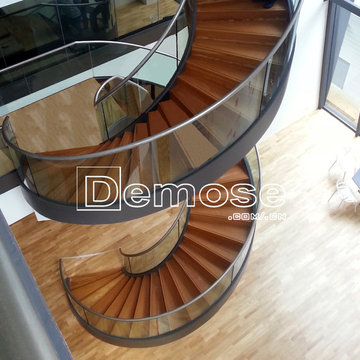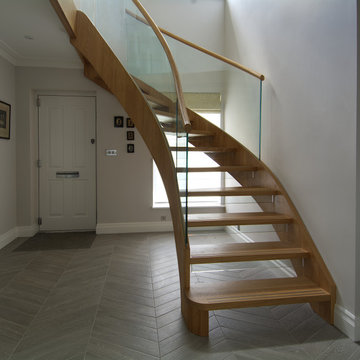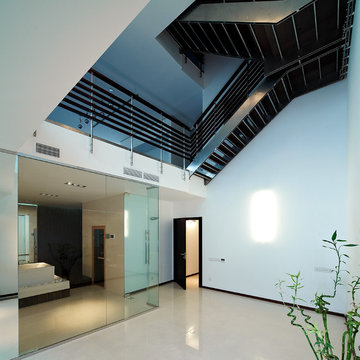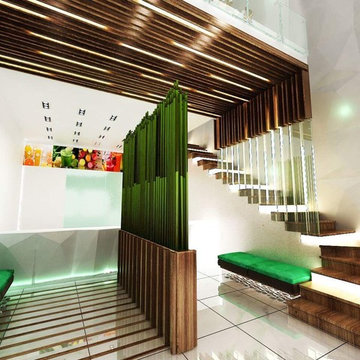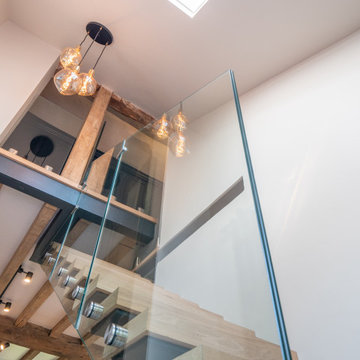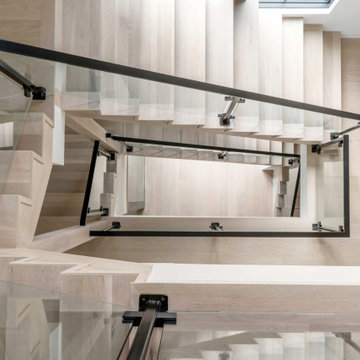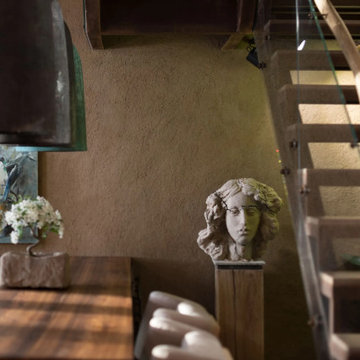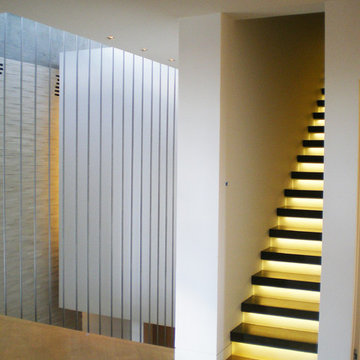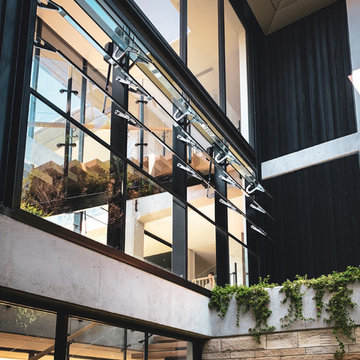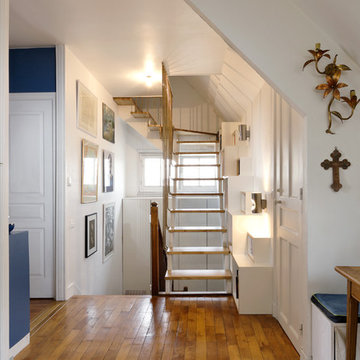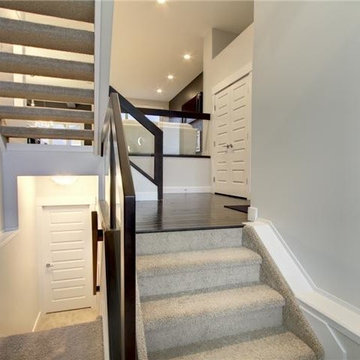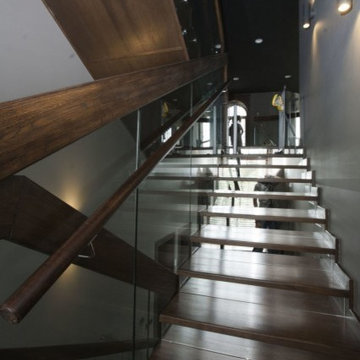267 Billeder af trappe med trin i træ og stødtrin af glas
Sorteret efter:
Budget
Sorter efter:Populær i dag
141 - 160 af 267 billeder
Item 1 ud af 3
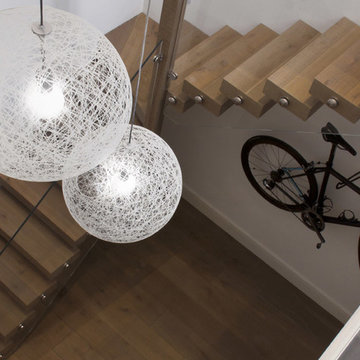
Full Victorian renovation with basement development. Feature staircase with floating steps, wood cladding and glass railings. Stunning light feature.
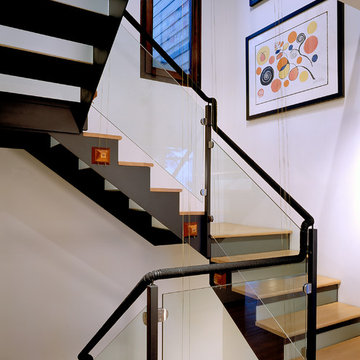
vertical stringed instruments in stairwell up into pyramid skylight. Elastic strand handrail, custom steel/glass guardrail. Please web search "symphonic house"
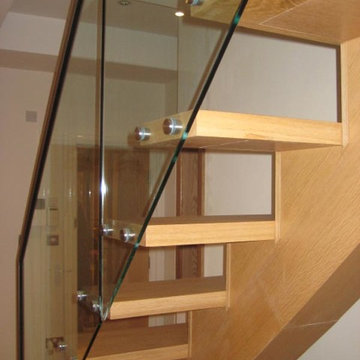
For the last 20 years we have specialised in making staircases and bespoke fitted furniture with aspirational design. All of our staircases are bespoke and tailor made to your specifications. Give your home that tailored look and feel.
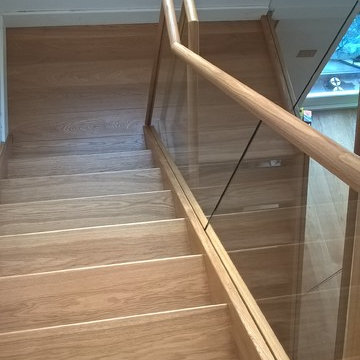
As part of this extension and refurbishment project in Hampstead we relocated the staircase to the rear creating modern open plan spaces. The oak and glass staircase is designed to let the light into the main reception space. The glass balustrade with oak handrail are light but secure.
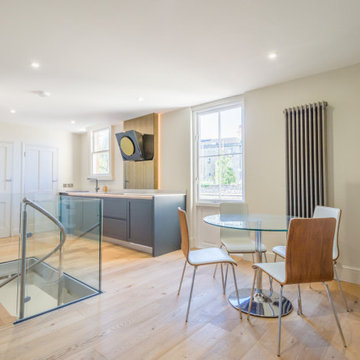
Beautiful Spiral Staircase using Stainless Steel with Oak Treads and Curved Perspex Panels for Balustrade.
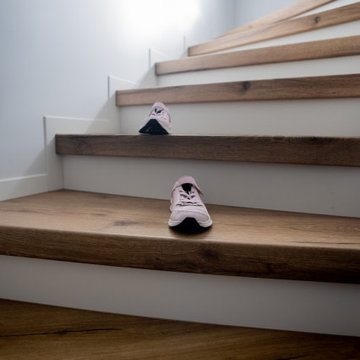
Professionelle Abwicklung, top Beratung, kollegiale Zusammenarbeit, tolle Kunden, super Netzwerk, bestes Material, in Szene gesetzt von kreativem Photograph
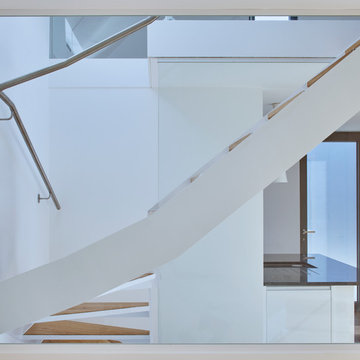
On a tiny patch of land in the borders between Southfields and Putney … we have designed and built a small two bedroom house.
The house was designed in section rather than in plan so as to maximise the potential of the restricted plot. Bedrooms and shower rooms are in the basement, the open plan kitchen and dining room are on the ground floor with the living room and and study on the first floor mezzanine.
We have engineered the building so that natural light permeates deep into the property. Although the house is modest in scale, it has a spacious feel and is filled with light.
Photo credit: Logan MacDougall
267 Billeder af trappe med trin i træ og stødtrin af glas
8
