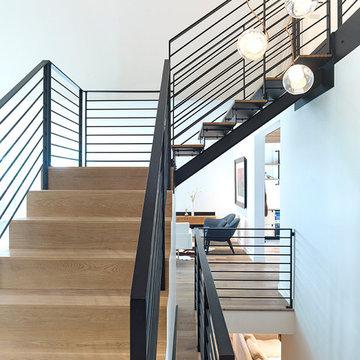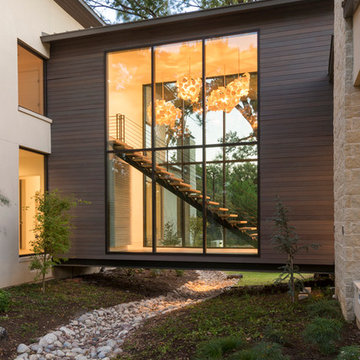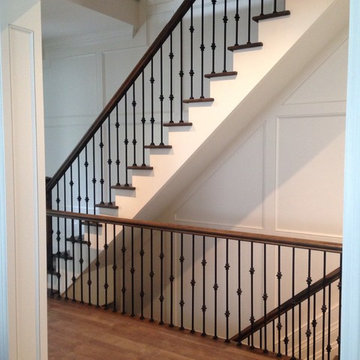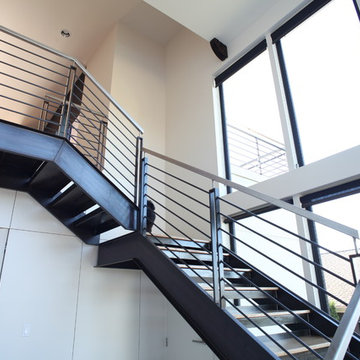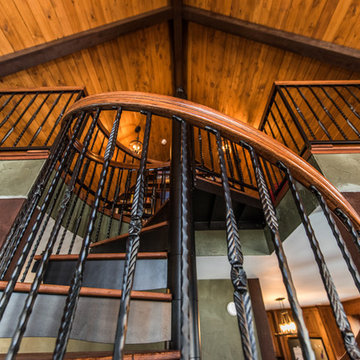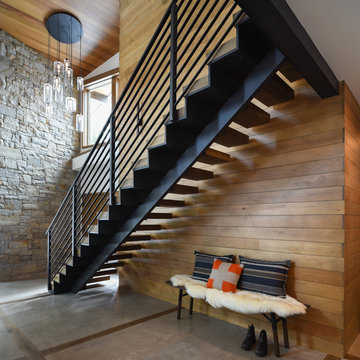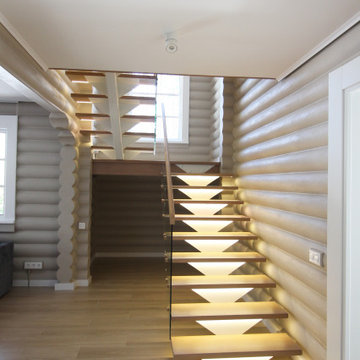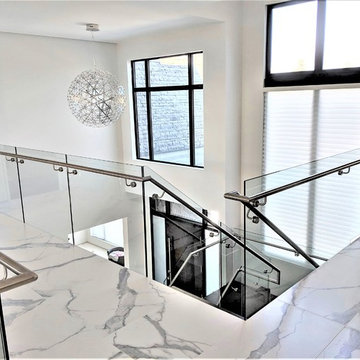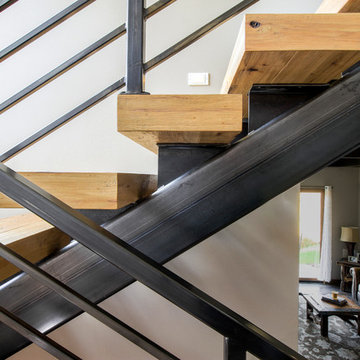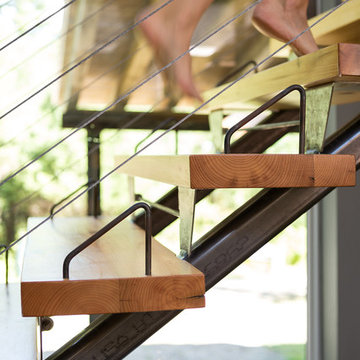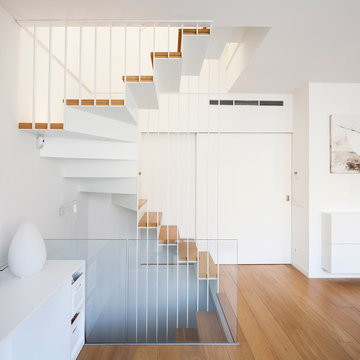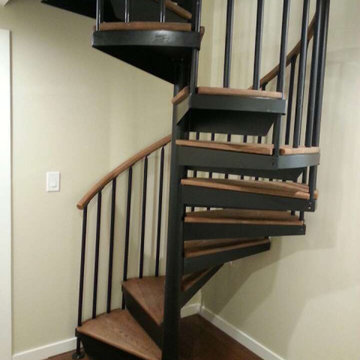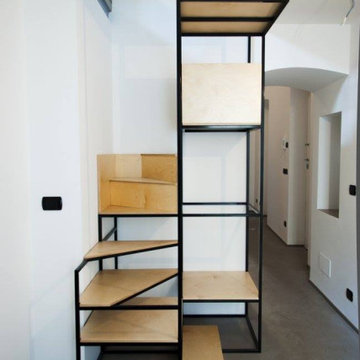1.915 Billeder af trappe med trin i træ og stødtrin af metal
Sorteret efter:
Budget
Sorter efter:Populær i dag
241 - 260 af 1.915 billeder
Item 1 ud af 3
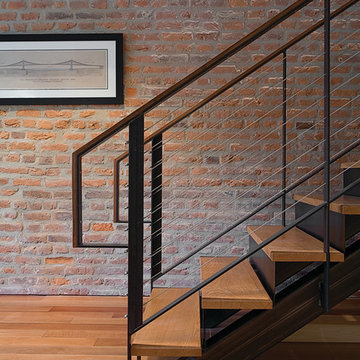
Interior clear finished hot rolled steel feature staircase with stainless steel guardrail infill.
Matching exterior painted steel staircase with matching stainless steel cable guardrails.
Interior stair treads fabricated from solid oak and exterior treads utilize steel grating.
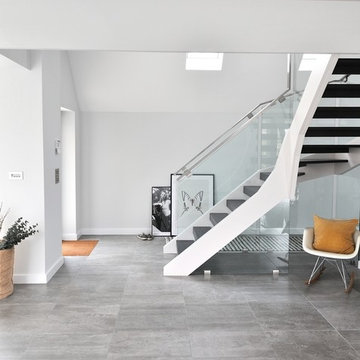
A great photo of the upstairs landing area and the staircase winding downstairs, again showing how this staircase suits the open plan hallway.
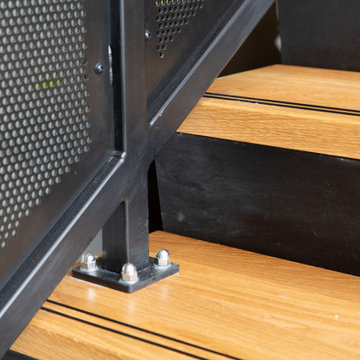
The main goal of this project was to build a U shaped staircase with a large span all the way to the large tilt slab wall. Structural steel became the obvious choice because it gave us rigidity, so we used it for the channel stringers and flat plate steel risers and treads.
This allowed for us to use thick, oak treads. Square section balustrade posts and oak handrails with perforated metal infill panels were used to create a contemporary block pattern.
Because of this, light was able to pass through and achieved the industrial design look the client was after. We fabricated off site and assembled on site in order to have a hassle free installation for our clients.
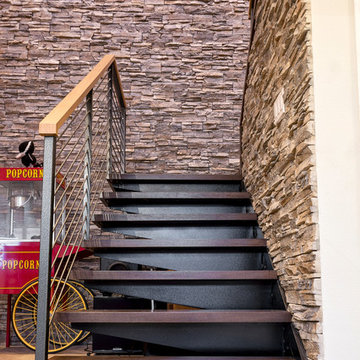
Remodel by Stud Construction [ www.studconstruction.net ] • Photography by K. Gennaro Photography [ www.kgennarophotography.com ]
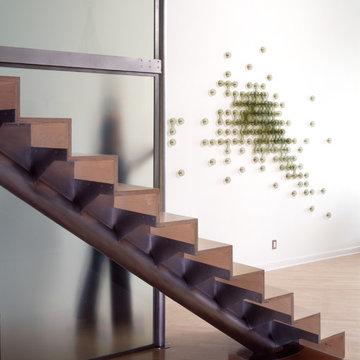
The design of this home was in response to a young couple looking to create their ideal downtown San Francisco loft, a space that plays host to a multifaceted lifestyle for entertaining and showcasing of art.
The spatial constraints of adapting to an existing concrete volume required particular material nuances to define programmatic boundaries. Whereas the conventional housing typology compartmentalizes functions, the typology of the loft is less defined, less confined, and thus less literal. Its characteristic is suggestive and less dogmatic, and is rather implicated by the relationships between architectural elements- the planar, the curvilinear, and the volumetric.
To further accentuate the elemental qualities within the loft, various degrees of transparency / opacity were employed to refract and reflect the lighting scheme, resulting in a cohesive space that makes its design approach legible.
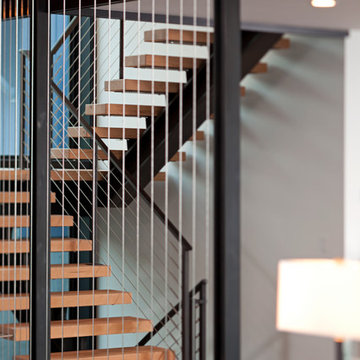
Builder: John Kraemer & Sons | Architecture: Rehkamp/Larson Architects | Interior Design: Brooke Voss | Photography | Landmark Photography
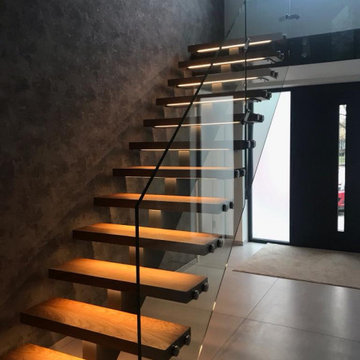
1.2M Wide opening Schuco entrance door with triple glazed frosted side window panels. Floating Stairs with Oak Steps including recessed LED lights and a glass balustade throughout. 1.2m Square Tiles installed on the grand entrance and open plan Living area
1.915 Billeder af trappe med trin i træ og stødtrin af metal
13
