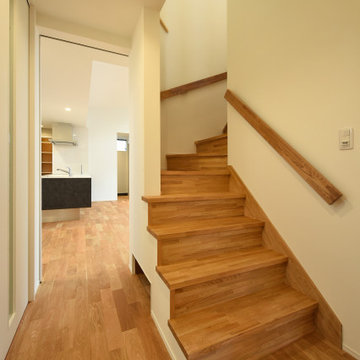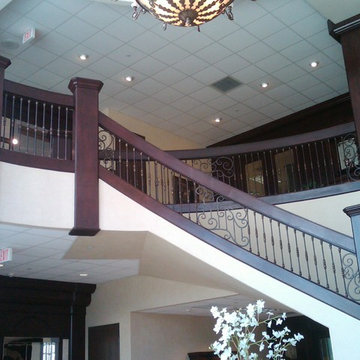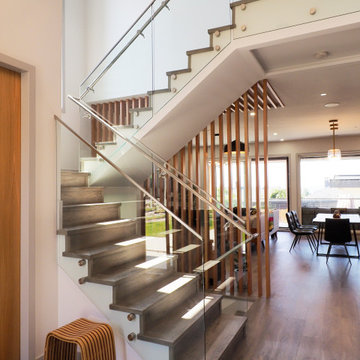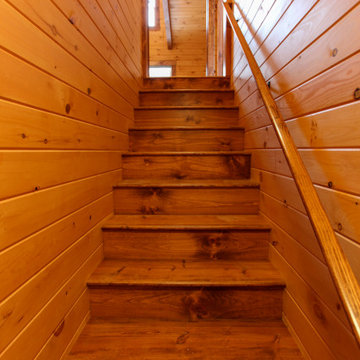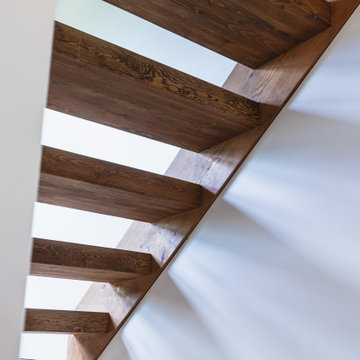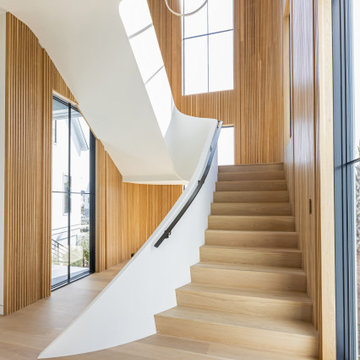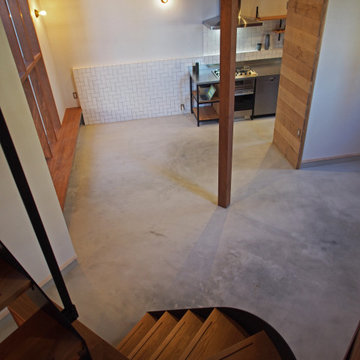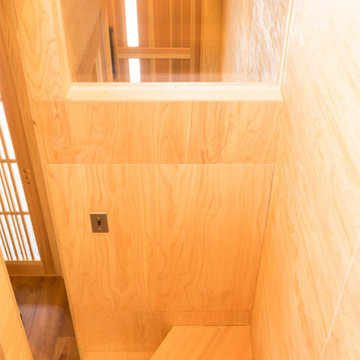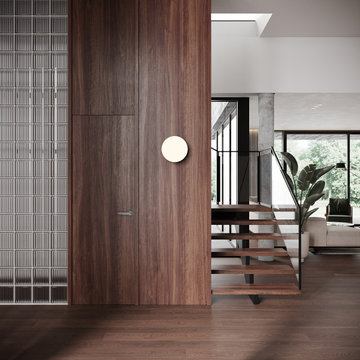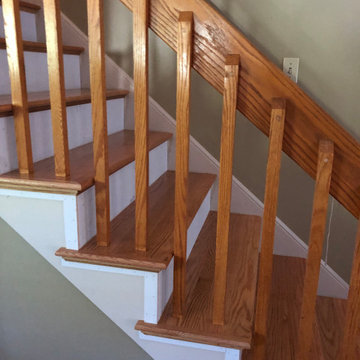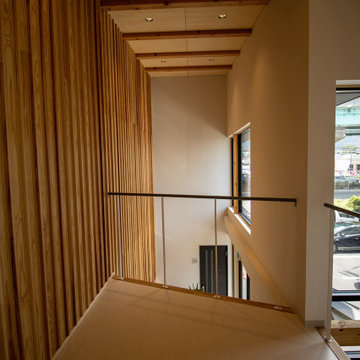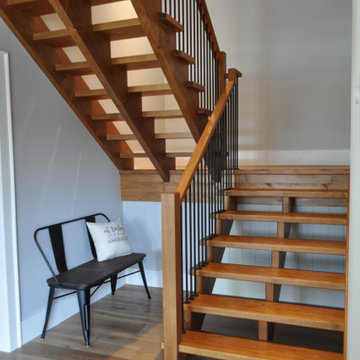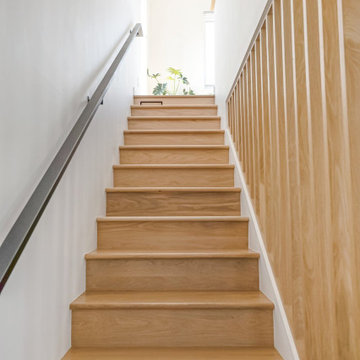635 Billeder af trappe med trin i træ og trævæg
Sorteret efter:
Budget
Sorter efter:Populær i dag
221 - 240 af 635 billeder
Item 1 ud af 3
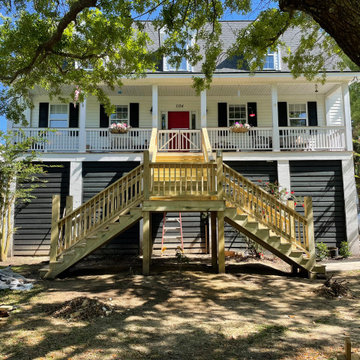
Replaced an aging exterior staircase with new footers, concrete walkway, and all new code compliant stairs with structural reinforcement.
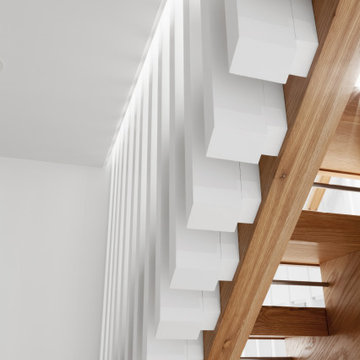
Lower Level build-out includes new 3-level architectural stair with screenwalls that borrow light through the vertical and adjacent spaces - Scandinavian Modern Interior - Indianapolis, IN - Trader's Point - Architect: HAUS | Architecture For Modern Lifestyles - Construction Manager: WERK | Building Modern - Christopher Short + Paul Reynolds - Photo: HAUS | Architecture
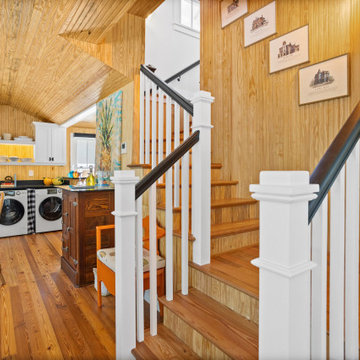
Extraordinary Pass-A-Grille Beach Cottage! This was the original Pass-A-Grill Schoolhouse from 1912-1915! This cottage has been completely renovated from the floor up, and the 2nd story was added. It is on the historical register. Flooring for the first level common area is Antique River-Recovered® Heart Pine Vertical, Select, and Character. Goodwin's Antique River-Recovered® Heart Pine was used for the stair treads and trim.
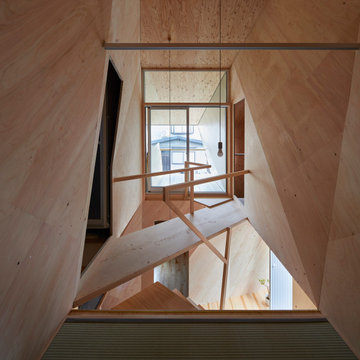
建物の中心となる吹き抜けた階段室です。玄関ホールとペットのための部屋も兼ねています。さらに2階では広いテラスへとブリッジでつながっています。
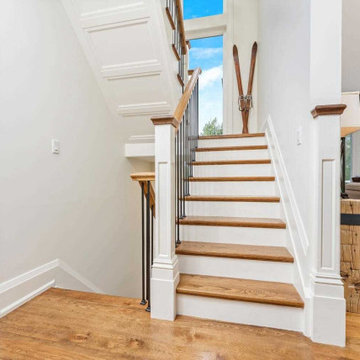
Supply and Installation of Custom Cabico Cabinets. Replacement of Stair Treads, bottom Stringer Casing, and Oak Rails, Plantation Newel Posts with Wrought Iron Spindles
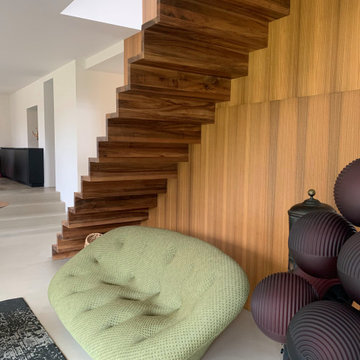
Création d'un escalier 100% en sur-mesure dans le cadre de la rénovation d'un ancien moulin ; il y avait, à l’origine, simplement quelques pierres et c'était très mal isolé.
Le propriétaire d’avant a tout refait lui même, et les propriétaires actuels continuent à agencer l'intérieur.
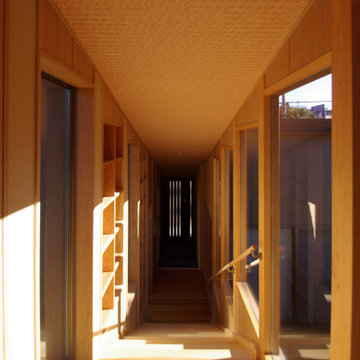
2段に変形した土地に建つ若い夫妻のための住まいである。上の段に住まいを、下の段を駐車場にという計画のようだったが、下の段にパブリックなスペースを、上の段に常用駐車場とプライベートなスペースを配置することで上下をつなぐ階段部分に斜面の庭の眺望と書棚を設けることで変形敷地を活かすことが可能となった。
635 Billeder af trappe med trin i træ og trævæg
12
