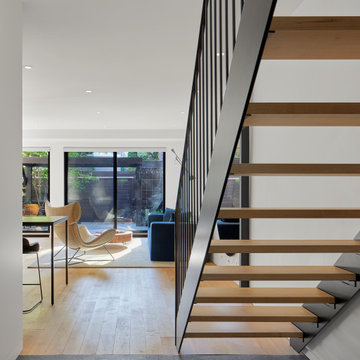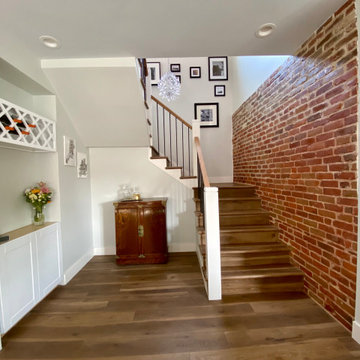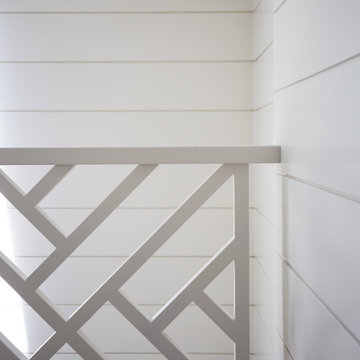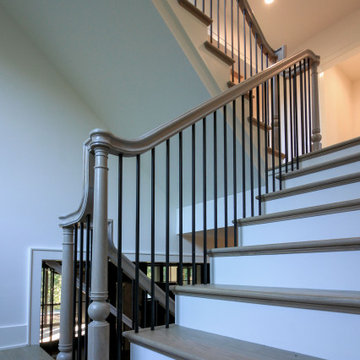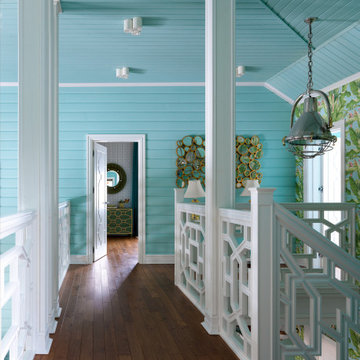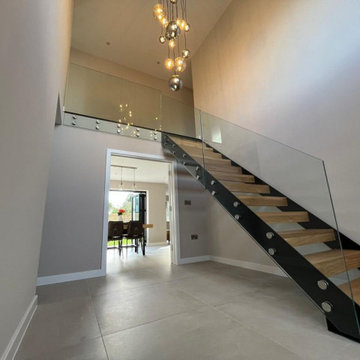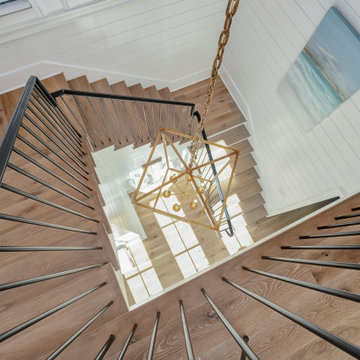1.823 Billeder af trappe med væg i skibsplanker og murstensvæg
Sorteret efter:
Budget
Sorter efter:Populær i dag
241 - 260 af 1.823 billeder
Item 1 ud af 3
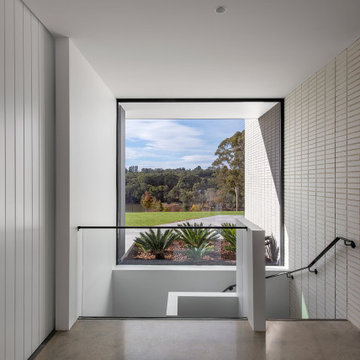
The Big House on the Hill was conceived for present and future generations to come together and enjoy – a family's lasting legacy.
A view of the sweeping hills from the staircase landing. Features of note include the sculpted steel plate handrails.
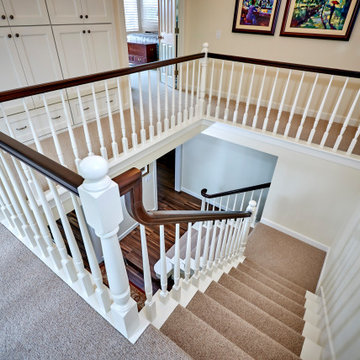
Carlsbad Home
The designer put together a retreat for the whole family. The master bath was completed gutted and reconfigured maximizing the space to be a more functional room. Details added throughout with shiplap, beams and sophistication tile. The kids baths are full of fun details and personality. We also updated the main staircase to give it a fresh new look.
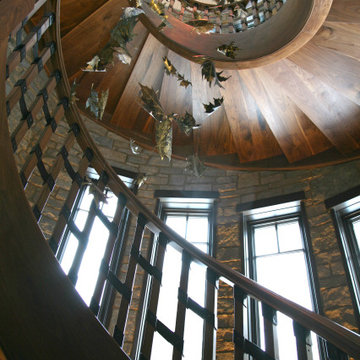
The round staircase was one of the most important features of the foyer design. This custom walnut staircase was re-designed several times until it met all of the homeowners desires~ a heavy handrail with custom metal brackets that would be visually interesting and in many ways a piece of art! The homeowners found the metal leaf chandelier in Europe and had it custom sized and brought to Eagle River for installation. Everything from the form of each element in this staircase to the amazing lighting that transforms it every night is ART!
![La Casa di Luna [in progress]](https://st.hzcdn.com/fimgs/60b1810a03e78254_6093-w360-h360-b0-p0--.jpg)
Scala di collegamento tra la zona giorno al piano terra e la zona notte al piano primo.
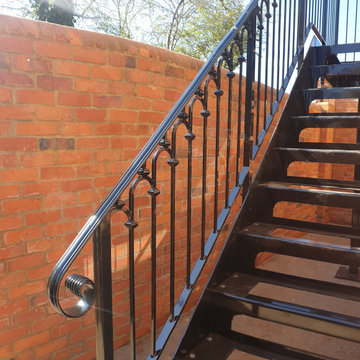
A decretive external staircase with a large landing and bespoke features. The folded treads will be finished with oak so only the rise will be seen, the laser cut detail on the rise allows light to shine through and gives the staircase an ornate feel. The balustrade is fabricated from stock items amended to suit the clients desired look.
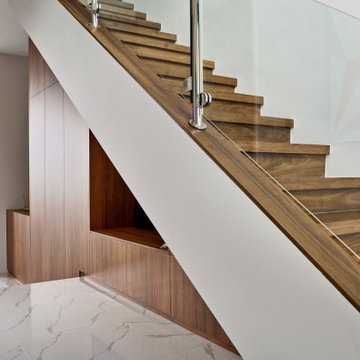
A bold entrance into this home.....
Bespoke custom joinery integrated nicely under the stairs
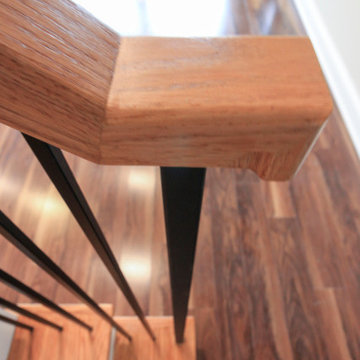
This staircase offers transparency throughout the home, allowing for unobstructed views of the surrounding landscape and beautiful cathedral-wooden ceilings. Vertical, black metal rods paired with oak treads and oak rails blend seamlessly with the warm hardwood flooring and selected finish materials. CSC 1976-2022 © Century Stair Company ® All rights reserved.
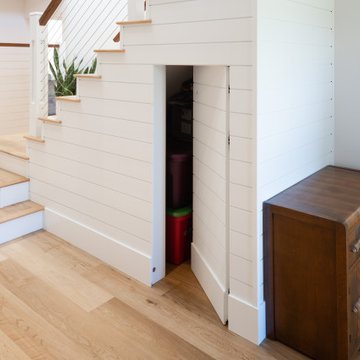
This modern farmhouse is a complete custom renovation to transform an existing rural Duncan house into a home that was suitable for our clients’ growing family and lifestyle. The original farmhouse was too small and dark. The layout for this house was also ineffective for a family with parents who work from home.
The new design was carefully done to meet the clients’ needs. As a result, the layout of the home was completely flipped. The kitchen was switched to the opposite corner of the house from its original location. In addition, Made to Last constructed multiple additions to increase the size.
An important feature to the design was to capture the surrounding views of the Cowichan Valley countryside with strategically placed windows.
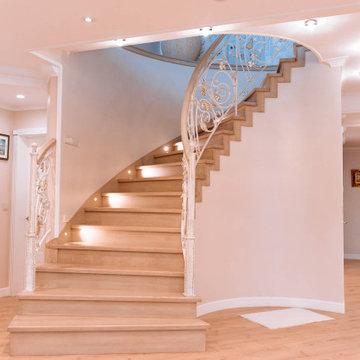
Об этом проекте №8 в нашем портфолио я буду рассказывать в несколько подходов, так как там мы сделали и лестницу и мебель, и двери, и прихожие, и арки, и кухню из массива. Поэтому начнем с лестницы. dom-buka.ru/projekt8
Лестница на заказ выполнена по основанию из бетона с обшивкой ступенями из дуба цельноламельного экстра класса без сучков и дефектов. По стене идет изогнутая пристенная панель из дуба с подсветкой ступеней лестницы.
Очень любопытное кованное художественное ограждение на заказ получилось. Гнутое по периметру лестницы, с вставками из стекла. Разработано специально для заказчика по его рисункам. Также как видно на фото, на втором этаже лестницы выполнена также изогнутая баллюстрада с этим ограждением, чтобы человек не упал вниз.
Цвет ступеней подбирался нашими специалистами 1 в 1 в цвет паркета. Ступени, подступенки и поручень лестницы покрыты 2 слоями дорогого итальянского паркетного лака Sayerlack. Практически 90% наших клиентов мы делаем покрытие именно этим лаком. Остальные 10% - это покрытие маслом. Выгодно отличает масло на фоне лака только стоимость, разница примерно в 2,5 раза. Из минусов масла - это то, что через 3-4 года оно изотрется на участках, где вы ходите чаще всего, и нужно снова вызывать специалиста который будет вышлифовывать лестницу и заново покрывать ее маслом, только ступени снять он уже не сможет и будет проводить все покрасочные работы у вас дома. А покрытие паркетным лаком держится долго 30-40 лет. Разницу я вам показал, ну а решение принимать уже вам :)
Если вам понравилась эта лестница и вы хотите похожую, звонит +7 (999) 600-2999 или оставляйте заявку на нашем сайте dom-buka.ru и наши специалисты помогут вам с установкой шикарной лестницы в ваш дом.
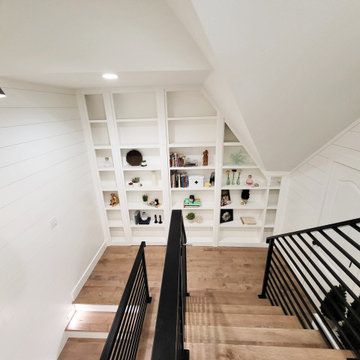
This wide angle shot helps show the sloped ceiling required, as we were working within the front gable to create the secret man cave room. The door to the right leads to attic space for storage and mechanical access.
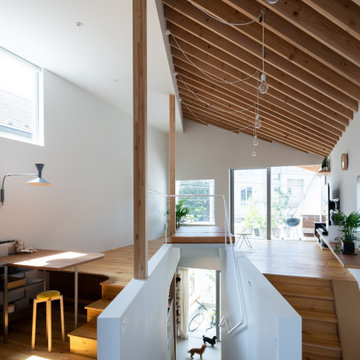
犬とともに歩ける緩やかな階段を上がると、垂木現しのねじれ屋根が出迎えます。階段の先には公園の緑が望めます。
階段は壁に埋め込まれた扉を閉じて仕切ることができます。
Photo by Masao Nishikawa
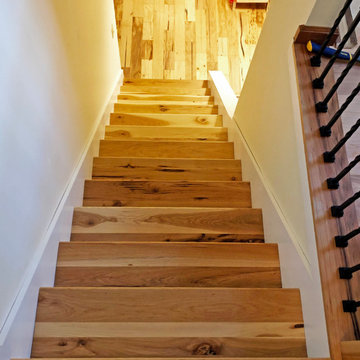
"Came in exactly as pictured and exactly what we wanted. Couldn’t have been happier with the product. First time user." Hank
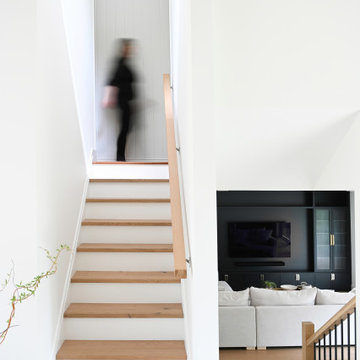
Handrails, newel posts and beams stained to match flooring to have continuity throughout the space.
1.823 Billeder af trappe med væg i skibsplanker og murstensvæg
13
