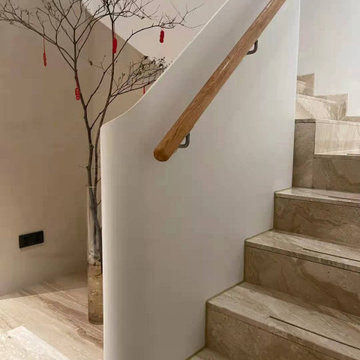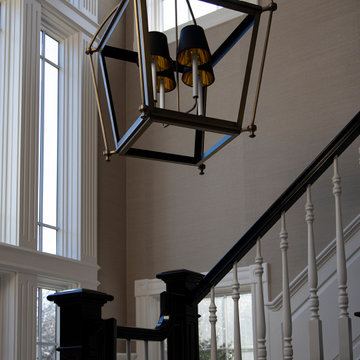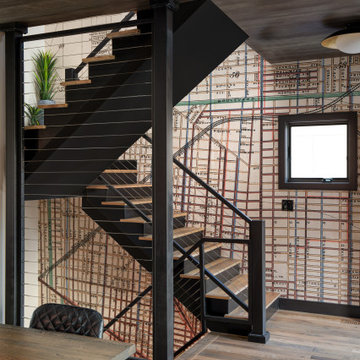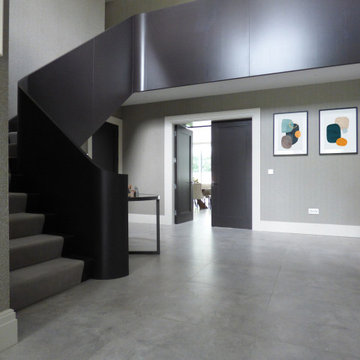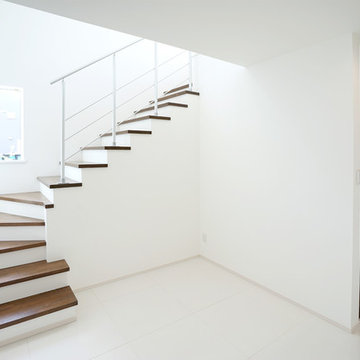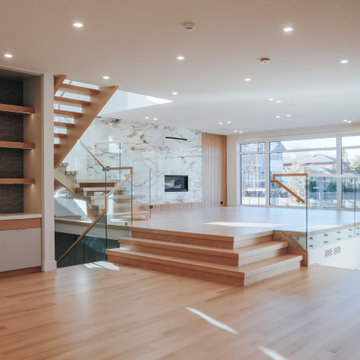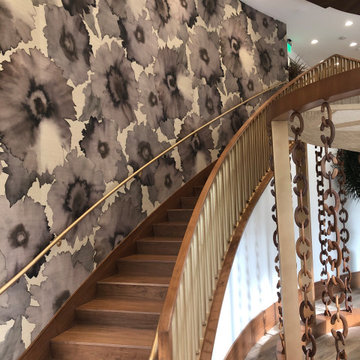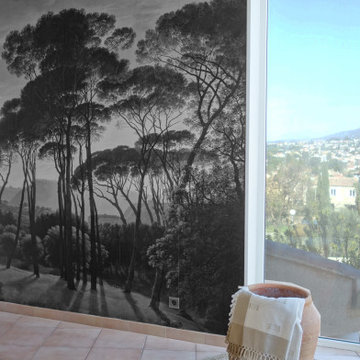2.075 Billeder af trappe med vægtapet
Sorteret efter:
Budget
Sorter efter:Populær i dag
141 - 160 af 2.075 billeder
Item 1 ud af 2
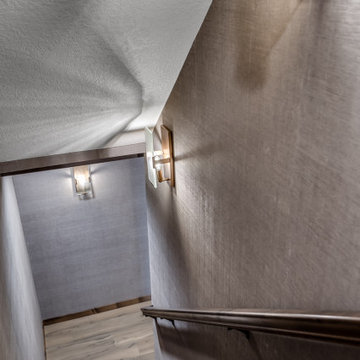
When our long-time VIP clients let us know they were ready to finish the basement that was a part of our original addition we were jazzed, and for a few reasons.
One, they have complete trust in us and never shy away from any of our crazy ideas, and two they wanted the space to feel like local restaurant Brick & Bourbon with moody vibes, lots of wooden accents, and statement lighting.
They had a couple more requests, which we implemented such as a movie theater room with theater seating, completely tiled guest bathroom that could be "hosed down if necessary," ceiling features, drink rails, unexpected storage door, and wet bar that really is more of a kitchenette.
So, not a small list to tackle.
Alongside Tschida Construction we made all these things happen.
Photographer- Chris Holden Photos
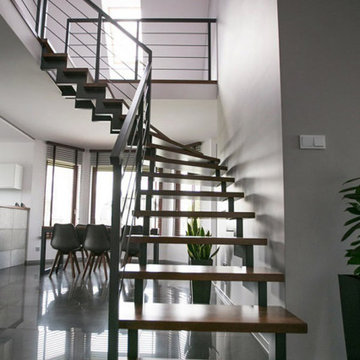
Г-образная лестница на двойном ломаном косоуре с забежными секциями. Сварной каркас изготовлен из профильной трубы, обработан и покрашен. Дубовые ступени затонированы красками Sayerlack. Стильные ограждения с ригелями выполнены в едином стиле с лестницей.
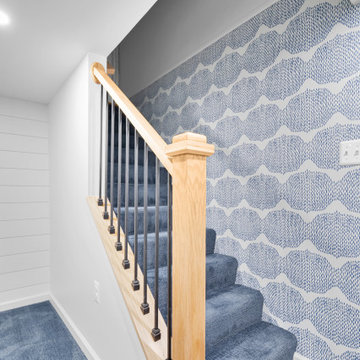
Fun wallpaper and a deep blue carpet give this renovated basement an amazing fresh vibe
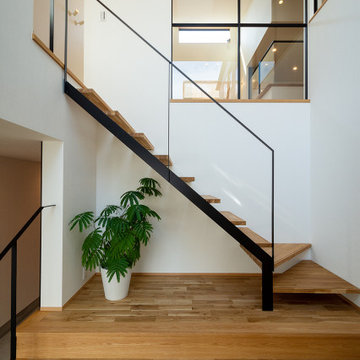
玄関ホールは2階へと続く開放的な吹抜けとなっており、天井には天窓、側壁にはハイサイド窓を設けているため爽やかな光が降り注ぐ空間となっています。2階と繋がるオリジナルの鉄骨階段は、ディテールにこだわり軽量感あるデザインとしました。吹抜けから2階のリビングに向けてスチールとガラスのパーテーションを介して光を届けます。
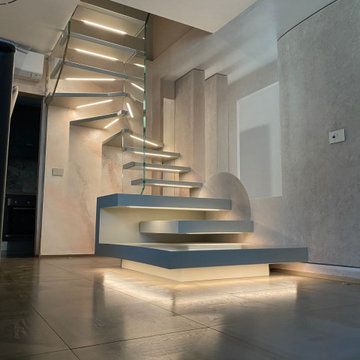
Scala a sbalzo in legno e cristallo con applicazioni led ai gradini, realizzata in un foro di una scala a chiocciola
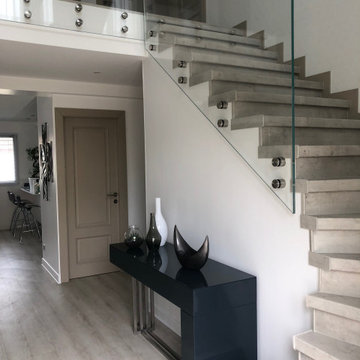
Habillage d'un escalier en béton 1/4 tournant 15 marches
Coloris marches et contremarches Pierre Naturelle
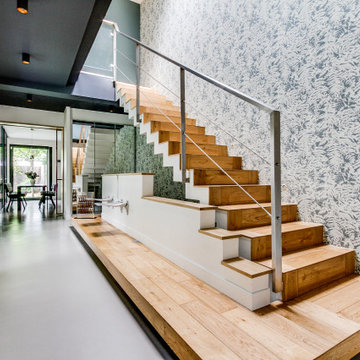
Peinture et pose papier peint cage d'escalierPlafond peint en noir
Passage habillés en bois massif
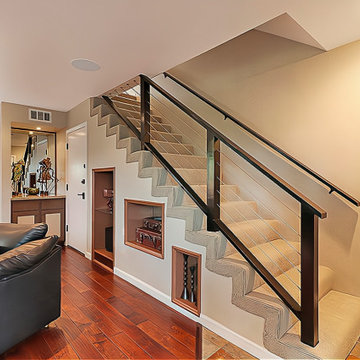
We used elements of wood and steel to design the staircase’s banister, drawing inspiration from Japanese swords. Our client -who prefers being barefoot- wanted the treads and risers to be carpeted. We opted for slate flooring in the entryway which elegantly transitions into the distressed hickory of the living room. Three niches were built beneath the stairway to feature some artifacts.
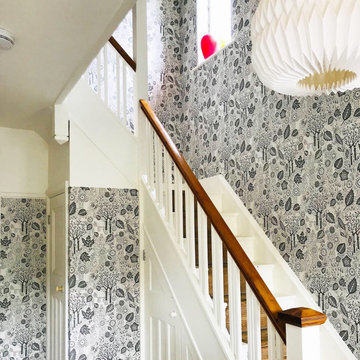
This 1930s hall, stairs and landing have got the wow factor with grey and white patterned wallpaper by Bold & Noble. The original staircase, bannisters and spindles are in tact and have been given a lick of Wimpborne White by Farrow & Ball, as has the bespoke understairs storage, woodwork, ceilings and doors!
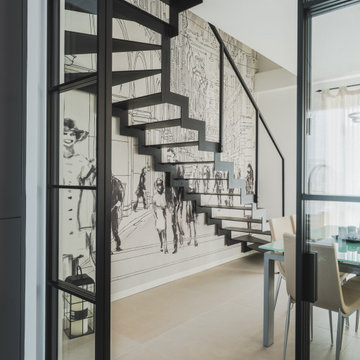
Saliamo al piano superiore percorrendo la bellissima scala in ferro resa ancora più importante dallo splendido soggetto in prospettiva in bianco e nero della carta da parati di Tecnografica
Foto di Simone Marulli .
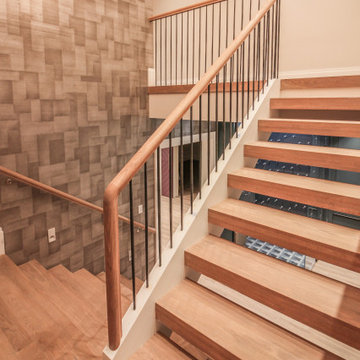
This versatile staircase doubles as seating, allowing home owners and guests to congregate by a modern wine cellar and bar. Oak steps with high risers were incorporated by the architect into this beautiful stair to one side of the thoroughfare; a riser-less staircase above allows natural lighting to create a fabulous focal point. CSC © 1976-2020 Century Stair Company. All rights reserved.
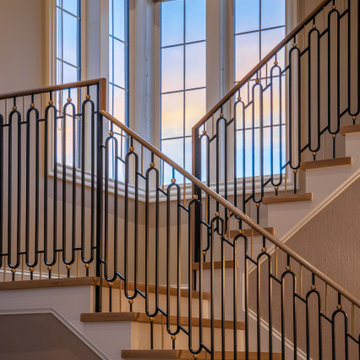
Custom stair rail by Kim Bauer, Bauer Design Group, built by Thomas Schwaiger Designs.
2.075 Billeder af trappe med vægtapet
8
