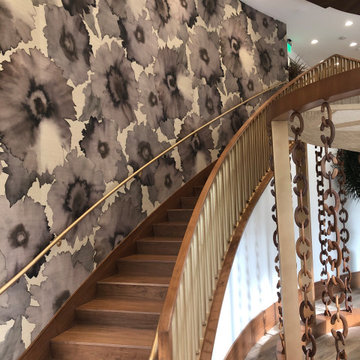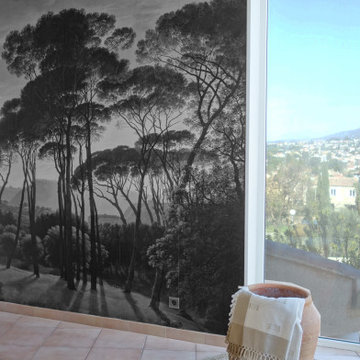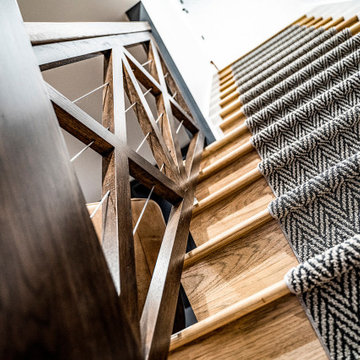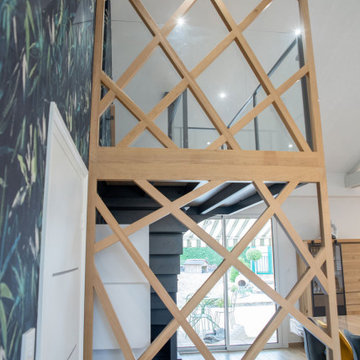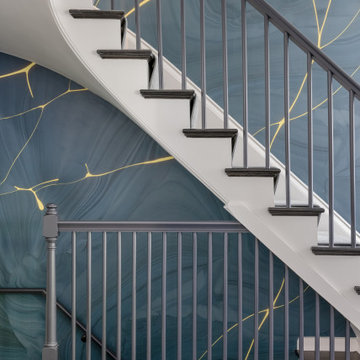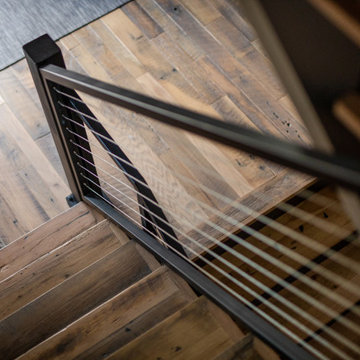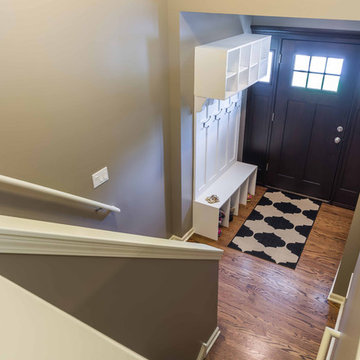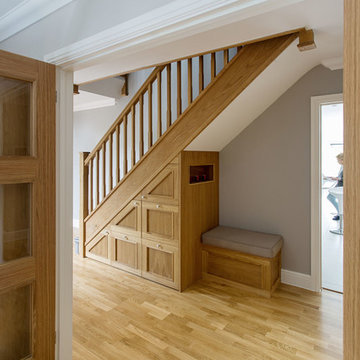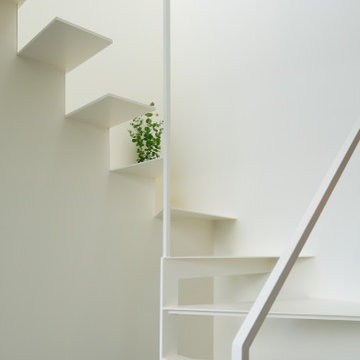2.075 Billeder af trappe med vægtapet
Sorteret efter:
Budget
Sorter efter:Populær i dag
161 - 180 af 2.075 billeder
Item 1 ud af 2
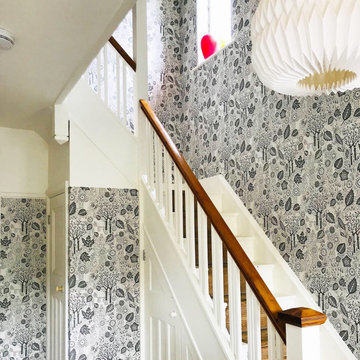
This 1930s hall, stairs and landing have got the wow factor with grey and white patterned wallpaper by Bold & Noble. The original staircase, bannisters and spindles are in tact and have been given a lick of Wimpborne White by Farrow & Ball, as has the bespoke understairs storage, woodwork, ceilings and doors!
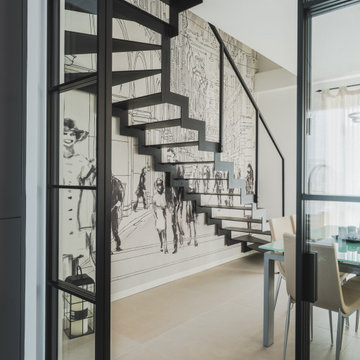
Saliamo al piano superiore percorrendo la bellissima scala in ferro resa ancora più importante dallo splendido soggetto in prospettiva in bianco e nero della carta da parati di Tecnografica
Foto di Simone Marulli .
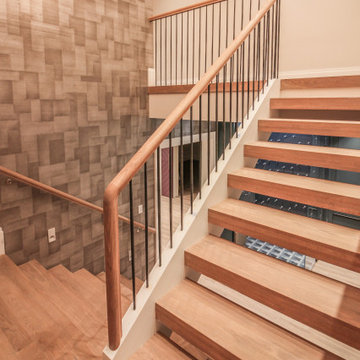
This versatile staircase doubles as seating, allowing home owners and guests to congregate by a modern wine cellar and bar. Oak steps with high risers were incorporated by the architect into this beautiful stair to one side of the thoroughfare; a riser-less staircase above allows natural lighting to create a fabulous focal point. CSC © 1976-2020 Century Stair Company. All rights reserved.
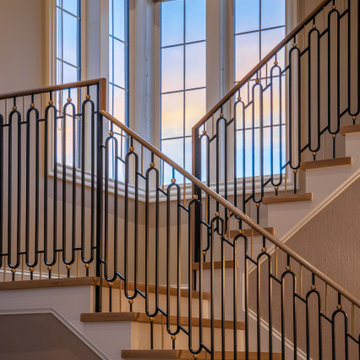
Custom stair rail by Kim Bauer, Bauer Design Group, built by Thomas Schwaiger Designs.
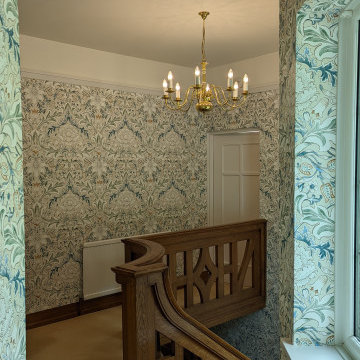
Beautiful Morris & Co. wallpaper supplied and installed by the Drew Decor team in Sheffield on this amazing staircase.
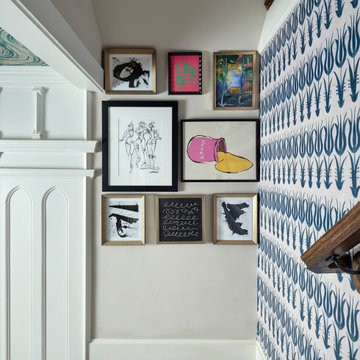
The first moment when you enter the home you are greeted with an eclectic mix of patterns and color.
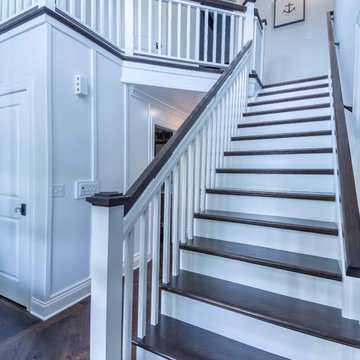
This 1990s brick home had decent square footage and a massive front yard, but no way to enjoy it. Each room needed an update, so the entire house was renovated and remodeled, and an addition was put on over the existing garage to create a symmetrical front. The old brown brick was painted a distressed white.
The 500sf 2nd floor addition includes 2 new bedrooms for their teen children, and the 12'x30' front porch lanai with standing seam metal roof is a nod to the homeowners' love for the Islands. Each room is beautifully appointed with large windows, wood floors, white walls, white bead board ceilings, glass doors and knobs, and interior wood details reminiscent of Hawaiian plantation architecture.
The kitchen was remodeled to increase width and flow, and a new laundry / mudroom was added in the back of the existing garage. The master bath was completely remodeled. Every room is filled with books, and shelves, many made by the homeowner.
Project photography by Kmiecik Imagery.
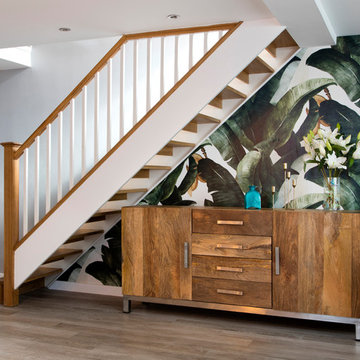
The bold tropical wallpaper behind this bespoke console unit brings the whole space together. Stepping up your staircase by adding this extra storage and colour, makes your space stand out.
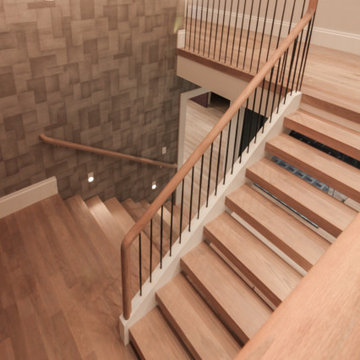
This versatile staircase doubles as seating, allowing home owners and guests to congregate by a modern wine cellar and bar. Oak steps with high risers were incorporated by the architect into this beautiful stair to one side of the thoroughfare; a riser-less staircase above allows natural lighting to create a fabulous focal point. CSC © 1976-2020 Century Stair Company. All rights reserved.
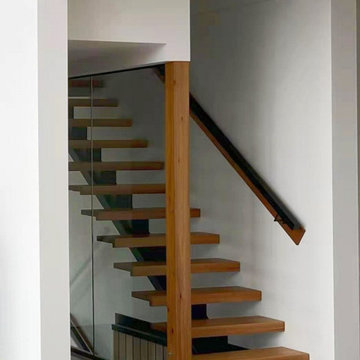
Mono Stair From Main Floor to 1st Floor
Stair Riser: 183.8mm@13
Clear Tread Width:900mm
Glass Wall: 12mm clear tempered glass infill
Led Handrail on the Wall: 3000k warm lighting
Glass Balustrade for Interior and Exterior Balcony
Glass Balustrade Height:1000mm
Glass Base Shoe Model: AC10262, black powder coating color
Glass Type: 12mm clear tempered glass
Cap Handrail: Aluminum 22*30*2mm, black powder coating color
Pool Glass Fence
Fence Height:1200mm
Glass Spigot Model: DS289, duplex 2205 grade, brushed finish
Glass Type: 12mm clear tempered glass
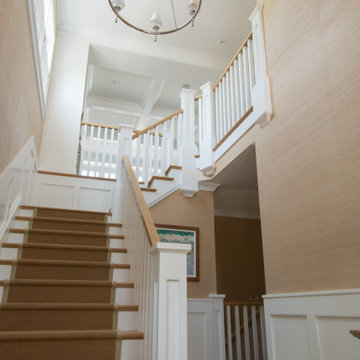
Behind the red front door is a plethora of finely crafted railing and wood work. Every inch has attention to detail written all over it. The custom grass wallpaper covers the walls and ceiling in the entryway.
2.075 Billeder af trappe med vægtapet
9
