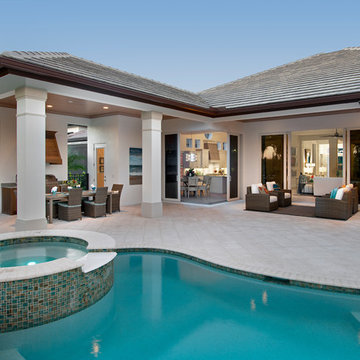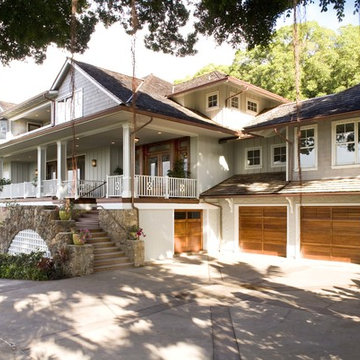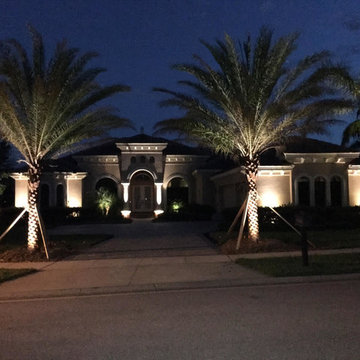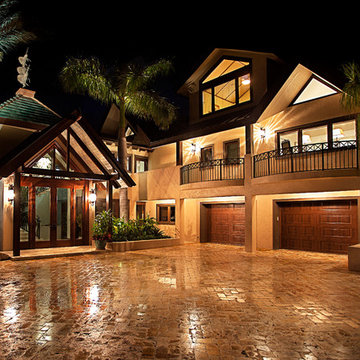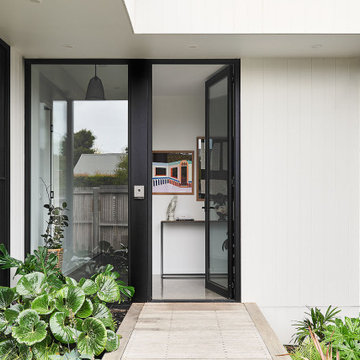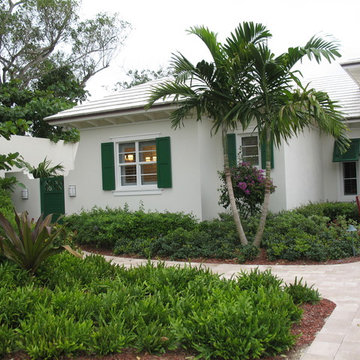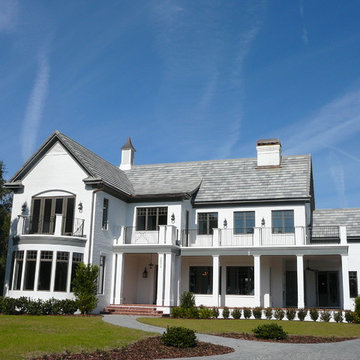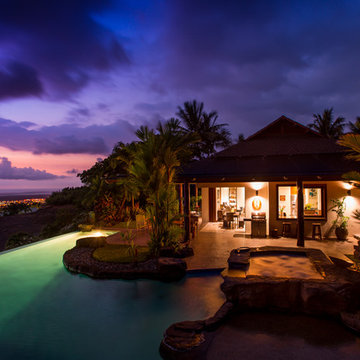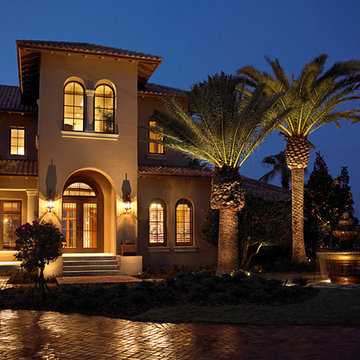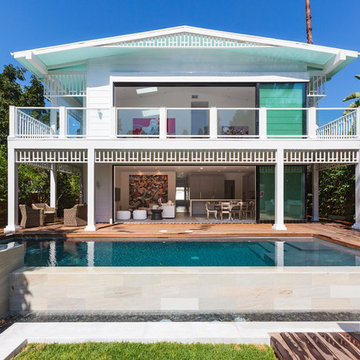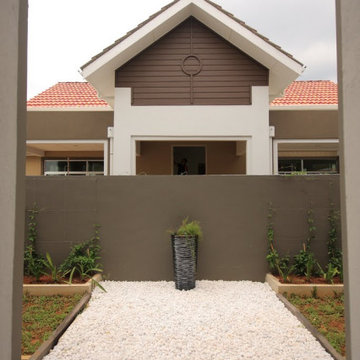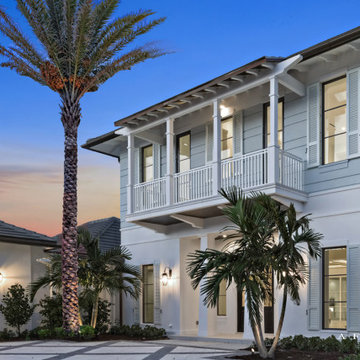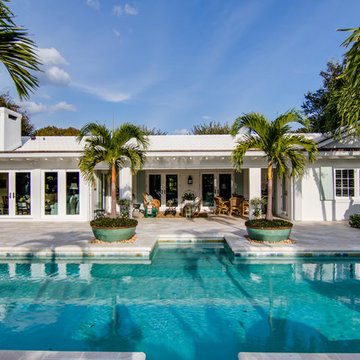449 Billeder af tropisk hus med saddeltag
Sorteret efter:
Budget
Sorter efter:Populær i dag
61 - 80 af 449 billeder
Item 1 ud af 3
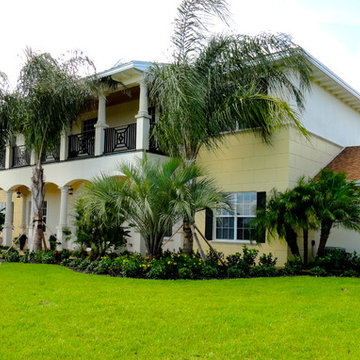
Adding curb appeal to this front yard with colored accents and easy to care for yellow allamanda shrub plantings. King sags for a vertical pop with silver bismarck palms for a dramatic look.
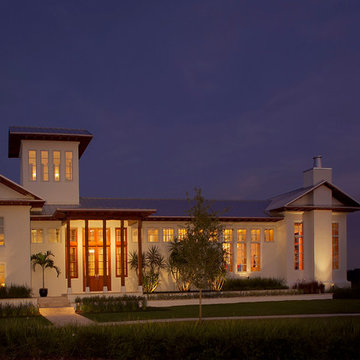
The residence’s parti is a contemporary adaptation of the ancient Roman courtyard house, allowing it to maximize energy efficiency through passive cooling and solar heating. The first floor terraces gracefully above the exterior grade, and the plan is focused around a central pool and courtyard that opens to an adjacent lake and prevailing breezes. The line between interior and exterior space is blurred by over 50 feet of Nana doors, which facilitate a refreshing flow of natural ventilation that exits the house through operable transom windows and the cupola tower.
Exterior colors and materials were selected to maximize heat reflectivity, and generous eave overhangs maximize shading
in the summer and heat gain in the winter. Materials, products and equipment were specified based on their exemplary environmental and efficiency attributes, and whenever possible local materials and craftsmen were used.
The residence is a Florida Green Building Commission certified Florida Green Home.
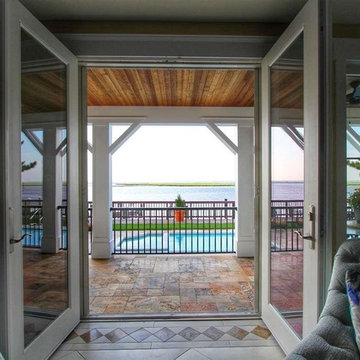
QMA Architects & Planners
Todd Miller, Architect
Mitch Tannehill Photographer
Margate City, NJ 08402
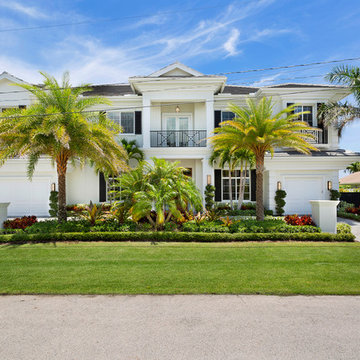
Picture-perfect, this nearly new waterfront estate gives a fresh take on classic island style that epitomizes casually elegant South Florida living. Extremely well built inside and out, this custom residence opens to a relaxing waterside oasis where swaying palms line the saltwater pool and spa. The marble lounge terrace stretches to the 95+/--foot shoreline outfitted with a reinforced seawall and dock for the yachter's 80+/--foot vessel. Tropical gardens beautify the zoysia grass front lawns. This estate is offered at $3.660 Million USD.
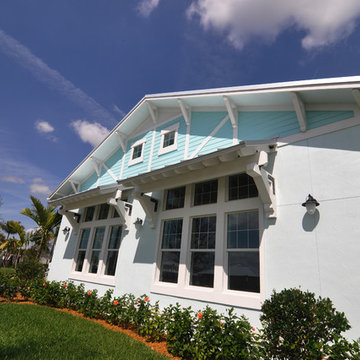
Florida coastal style home using a soft color palette of creme and white, Stone detailing on the porch columns and a metal roof line.
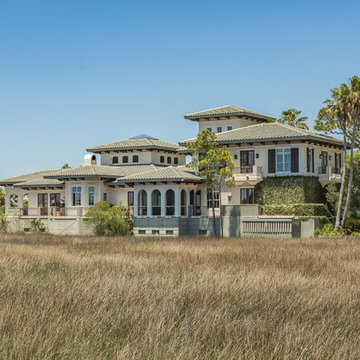
An Architectural and Interior Design Masterpiece! This luxurious waterfront estate resides on 4 acres of a private peninsula, surrounded by 3 sides of an expanse of water with unparalleled, panoramic views. 1500 ft of private white sand beach, private pier and 2 boat slips on Ono Harbor. Spacious, exquisite formal living room, dining room, large study/office with mahogany, built in bookshelves. Family Room with additional breakfast area. Guest Rooms share an additional Family Room. Unsurpassed Master Suite with water views of Bellville Bay and Bay St. John featuring a marble tub, custom tile outdoor shower, and dressing area. Expansive outdoor living areas showcasing a saltwater pool with swim up bar and fire pit. The magnificent kitchen offers access to a butler pantry, balcony and an outdoor kitchen with sitting area. This home features Brazilian Wood Floors and French Limestone Tiles throughout. Custom Copper handrails leads you to the crow's nest that offers 360degree views.
Photos: Shawn Seals, Fovea 360 LLC
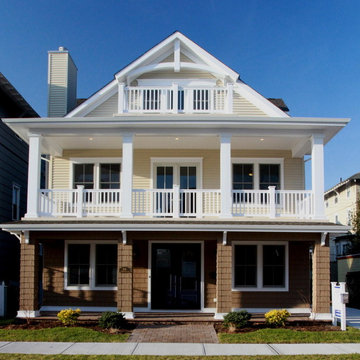
Beach Block in Ventnor City, NJ. Another new custom home designed and built by QMA Design+Build, LLC and Todd Miller, Architect. This Low Country Charleston style architecture is a perfect fit for an upside down house (main living space on the second floor) where there are great ocean views from the second floor.
449 Billeder af tropisk hus med saddeltag
4
