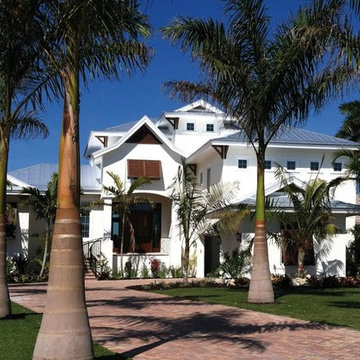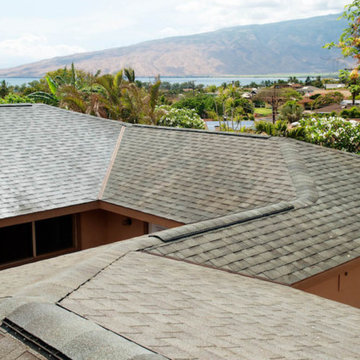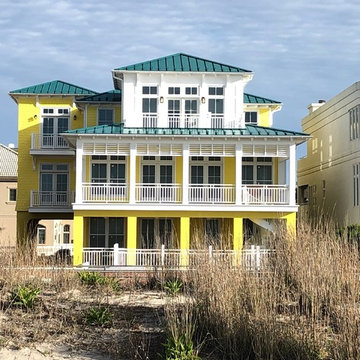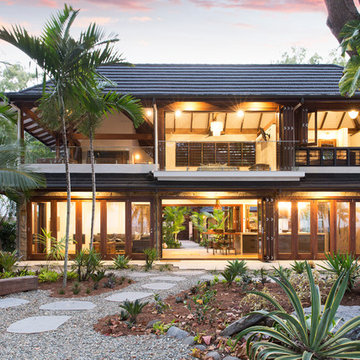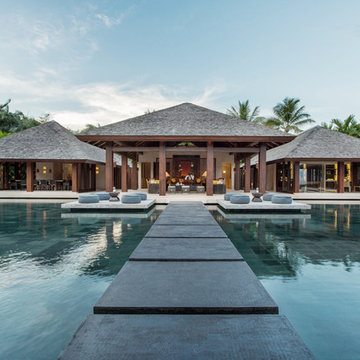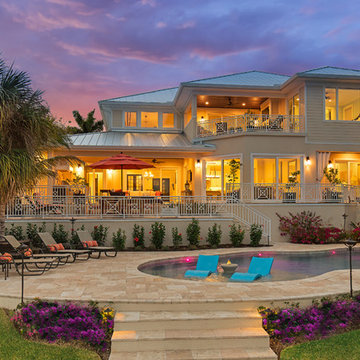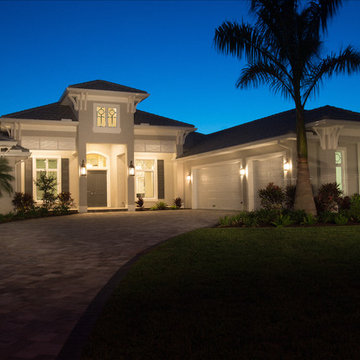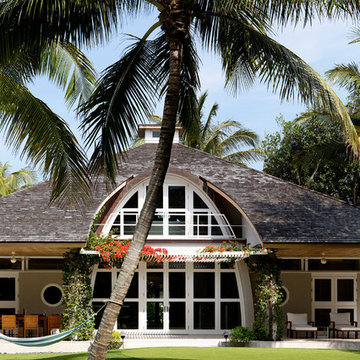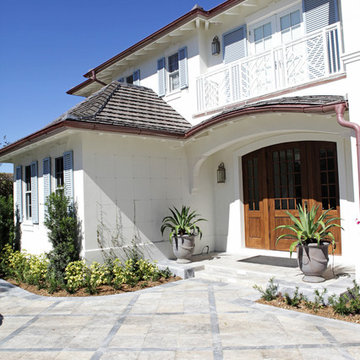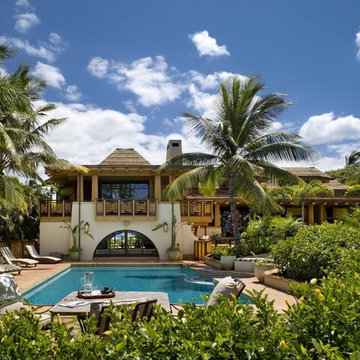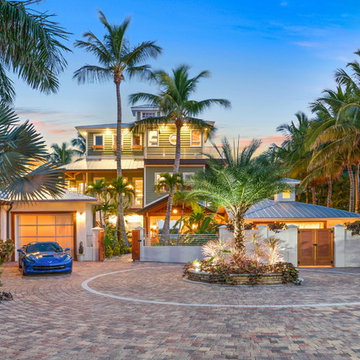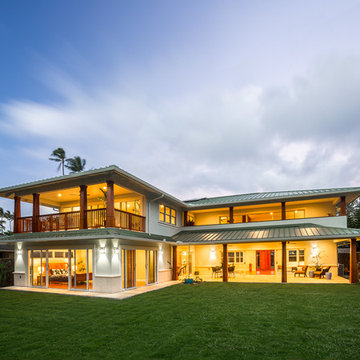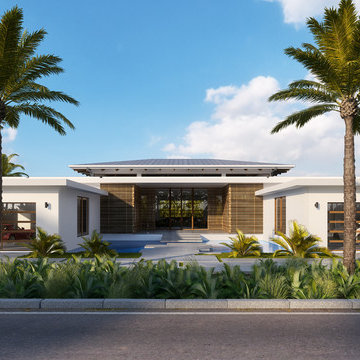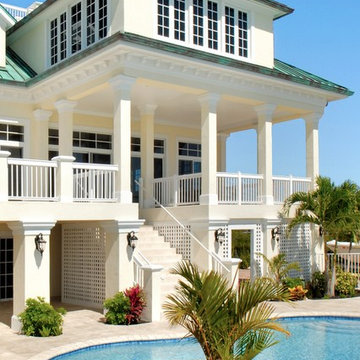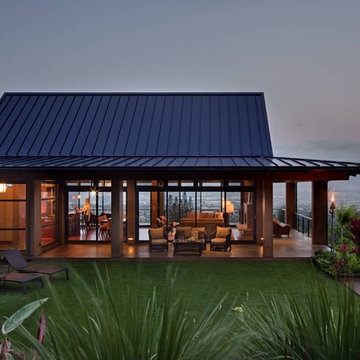766 Billeder af tropisk hus med valmtag
Sorteret efter:
Budget
Sorter efter:Populær i dag
61 - 80 af 766 billeder
Item 1 ud af 3
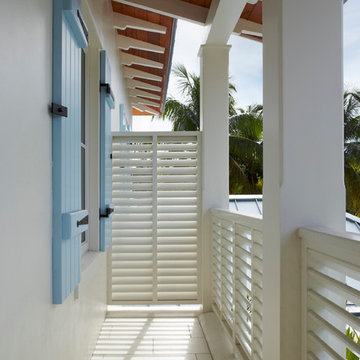
The cantilevered balcony wears the mark of the tropical Dutch West Indies inspiration in this gorgeous home.
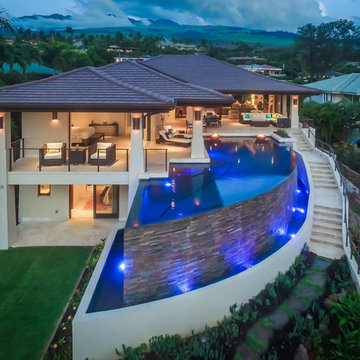
Architect- Marc Taron
Contractor- Kanegai Builders
Landscape Architect- Irvin Higashi
Interior Designer- Tervola Designs/Mhel Ramos
Photography- Dan Cunningham
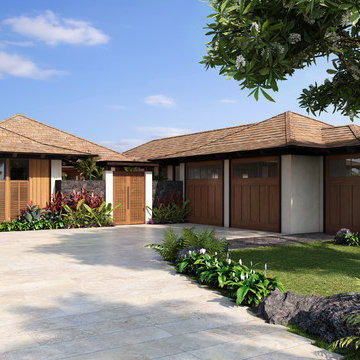
This beautiful modern tropical home is designed with white stucco walls, natural vertical wood paneling, and modern wood shutters. The latticework carved gate leads through the arbor and into the courtyard garden beyond. The natural wood finish on the garage doors complement the wood detailing on the walls.
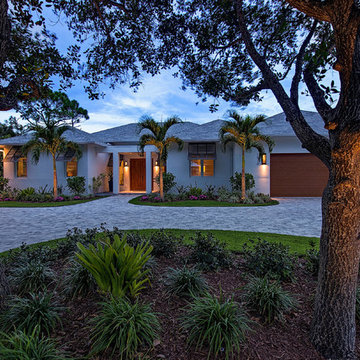
Front Elevation: 41 West Coastal Retreat Series reveals creative, fresh ideas, for a new look to define the casual beach lifestyle of Naples.
More than a dozen custom variations and sizes are available to be built on your lot. From this spacious 3,000 square foot, 3 bedroom model, to larger 4 and 5 bedroom versions ranging from 3,500 - 10,000 square feet, including guest house options.
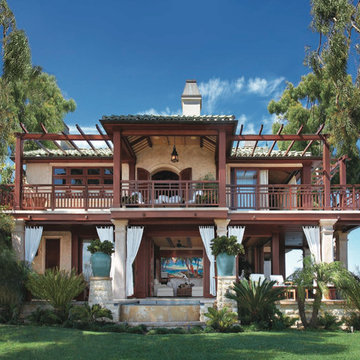
Viewed from the east lawn & sand beach of this tiny island in Newport Bay, this image was used as the cover of Luxe Magazine, Fall 2009. On the 1st level, the wrap-around stone terrace with built-in benches, supporting columns and infinity jacuzzi is off the Lanai, with its many pocketing, sliding and bi-fold doors. A door to a small Cabana bathroom is to the left. Above, is a continuous deck, with a central roofed Pavilion and flanking trellises. The Mstr. Bath is to the left, the arched door to a vestibule, and corner sliding doors to the Mstr. Bdrm. at the right. Both the Mstr. Bath & Bdrm. have fireplaces. A lot of painstaking detail went into marrying the stone, plaster, wood & glass materials to conjur this exotic tropical-colonial style.
766 Billeder af tropisk hus med valmtag
4
