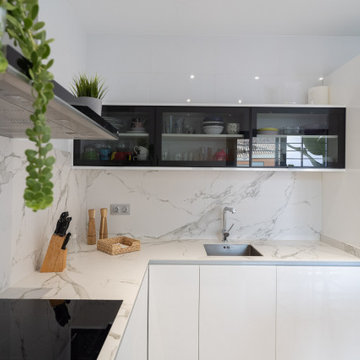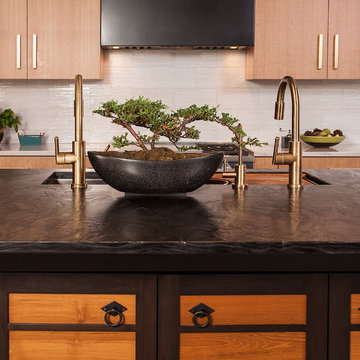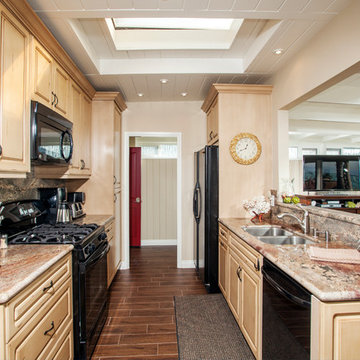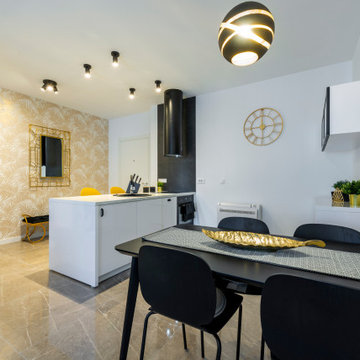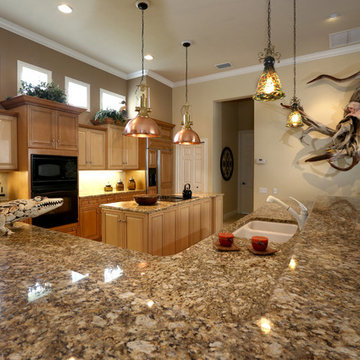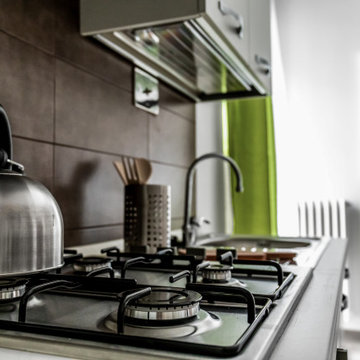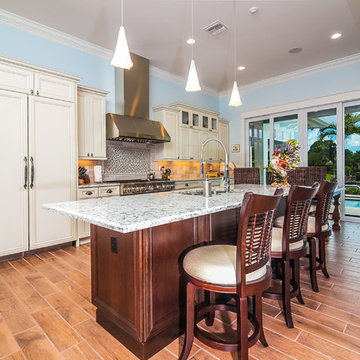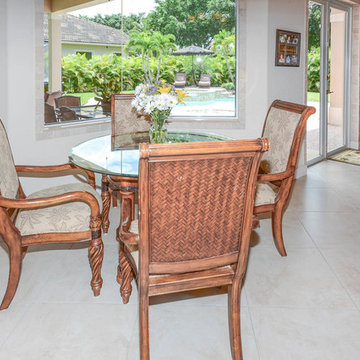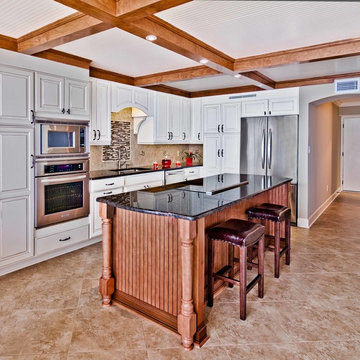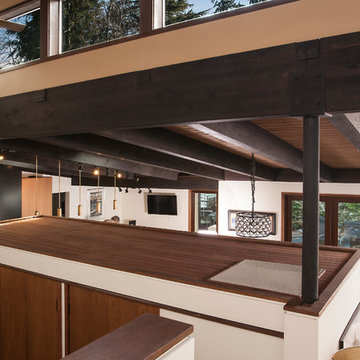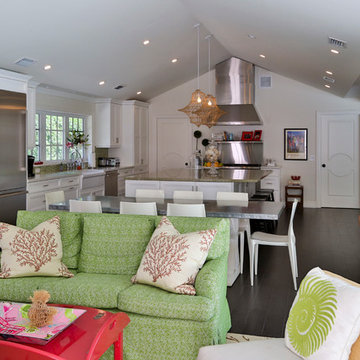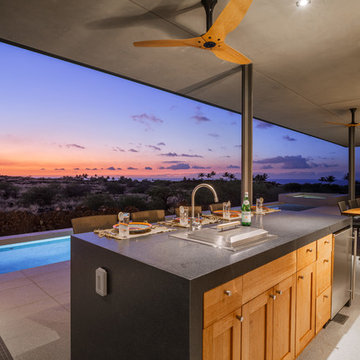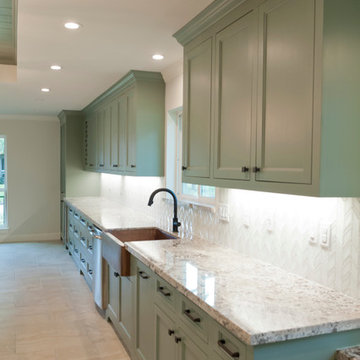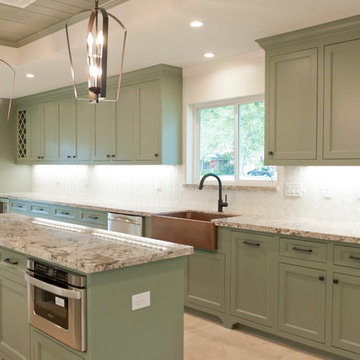224 Billeder af tropisk køkken med gulv af porcelænsfliser
Sorteret efter:
Budget
Sorter efter:Populær i dag
161 - 180 af 224 billeder
Item 1 ud af 3
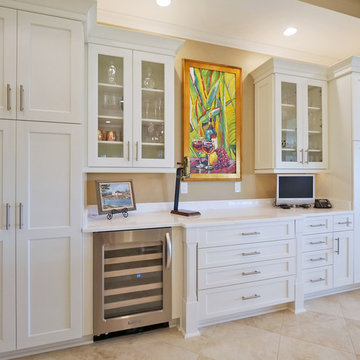
Cabinetry by Shiloh – Eclipse – Frameless full overlay with Heritage Door Style and 5 piece drawer front with Arctic White Paint Finish. Hardware by Hardware Resources – “Key West” – Appliances are flush mounted.
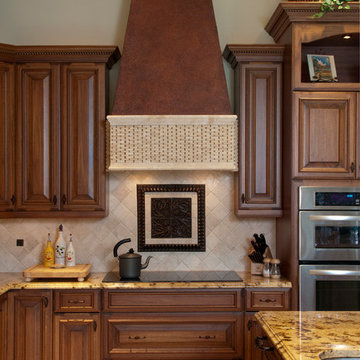
In less than 90 days after work began, a dated kitchen is brought back to life with current trends and technologies, along with a neutral color palette.
Introduced to Progressive Design Build from a trusted referral, Mike and Holly approached their kitchen remodel with some trepidation. They had interviewed several contractors who were unsuccessful at solving key traffic flow issues around an island cabinet they wanted—until they met Progressive.
As restaurant owners, the husband and wife team were very familiar with remodeling contractors, having renovated many restaurants in the past. Design/build remodeling, however, was new to them. After learning more about the benefits of working with a design/build firm, Mike and Holly met with Progressive’s certified kitchen and bath designer, Betty Appleby. They understood immediately the value of teaming up with design and construction professionals early in the process.
Mike and Holly had done a lot of their own research and were clear about what they wanted. They had visions of an island cabinet being more usable and accessible. Progressive Design Build brought that vision to life.
While the project was under construction, the homeowners avoided the noise and dust by taking frequent trips to Europe and New York, trusting the entire remodeling project to Progressive Design Build. When they returned, all aspects of their functional and stylistic design needs were met.
Details of the finished project include a faux finish copper range hood, custom cabinetry, new stainless steel appliances, granite countertops, a new wet bar adjacent to the kitchen, and porcelain tile flooring throughout. The refrigerator was disguised using custom cabinet appliance panels, effectively integrating it with the cabinetry wall for a unified look.
This project was completed on time and on budget. As a result, the homeowners hired Progressive Design Build to complete two more home remodeling projects for them.
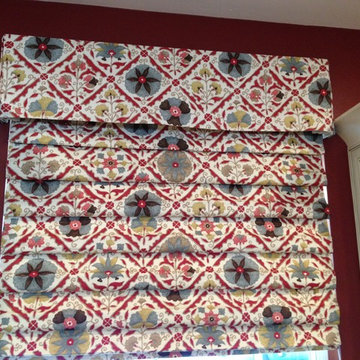
Inside mounted hobbled roman shade with black out lining and an outside mounted valance. We were inspired by the red walls and the ivory cabinets to come up with this pattern and color of fabric. It also coordinates with the fabric of the window treatment in the dining area. We chose the black out lining because it is a west facing window exposed to the hot Florida sun.
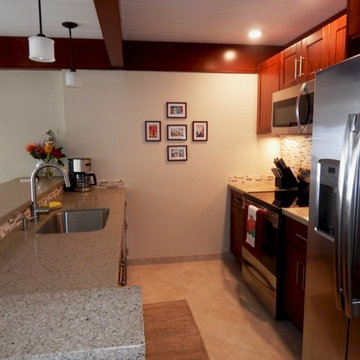
We used a shaker style door for the cabinets with a mahogany stain. The stone and glass back splash is Daltile Stone Radiance in mushroom. Appliances are Kenmore and faucet is the Grohe Concetrto
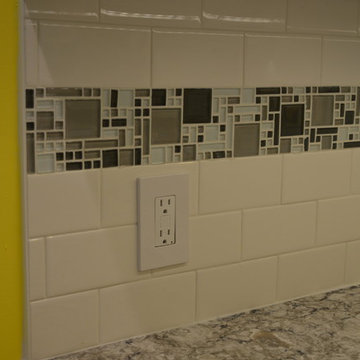
This client decided to go with a traditional white subway tile backsplash but spiced it up with a band of mosaics. The mosaics are neutral in color allowing them to go with a brighter pops of color elsewhere in the kitchen.
Coast to Coast Design, LLC
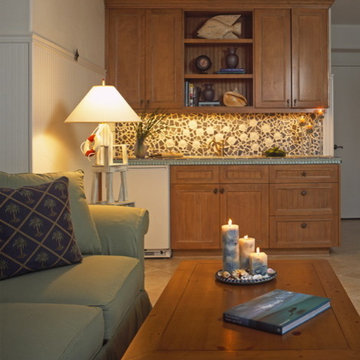
Beach house has a room right on the sand perfect for entertaining, complete with a bar sink, bar refrigerator and sofa bed for guests. Sofa bed has user friendly slipcovers so there are no worries with sand and lotion.Beach kitchen uses sand dollars in a mozaic for the back splash. Cabinets stained in the color of driftwood.
224 Billeder af tropisk køkken med gulv af porcelænsfliser
9
