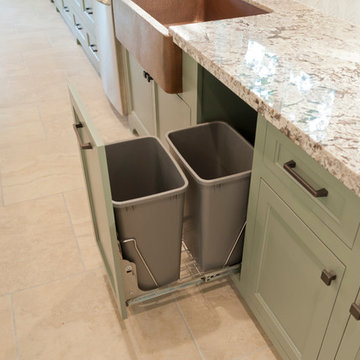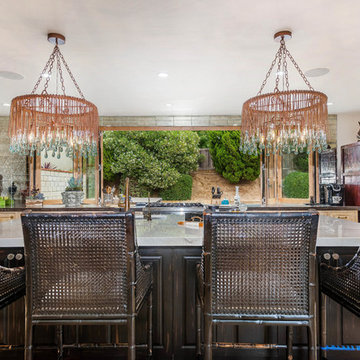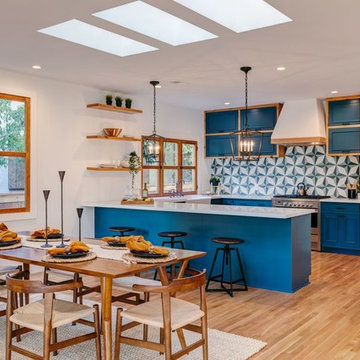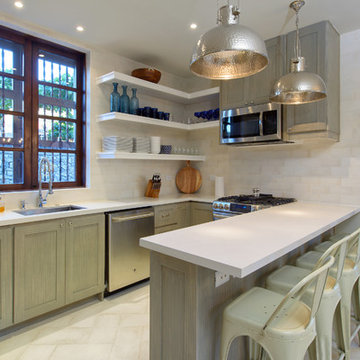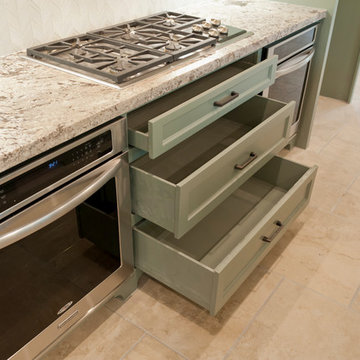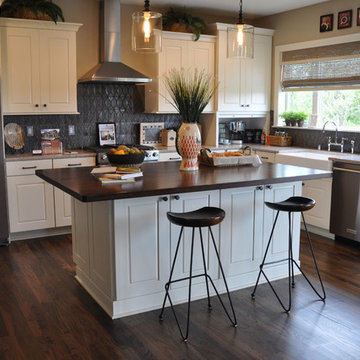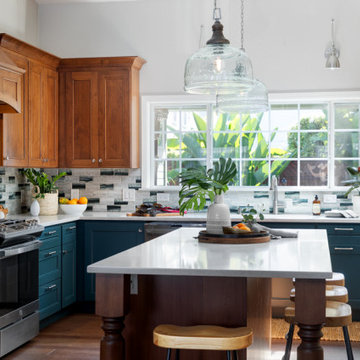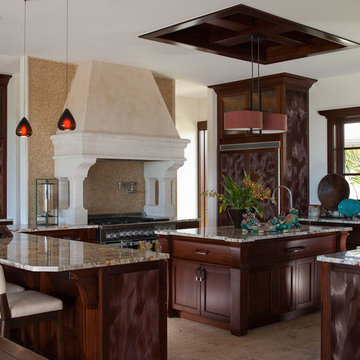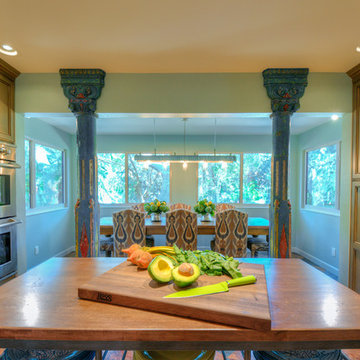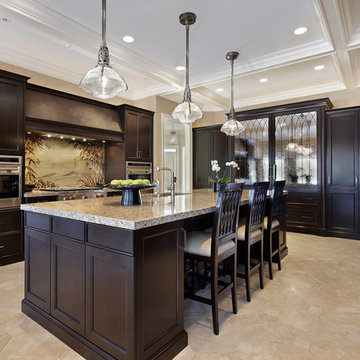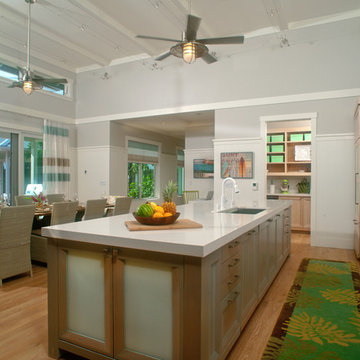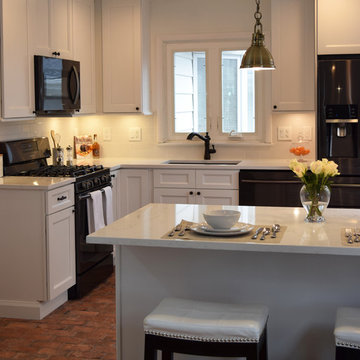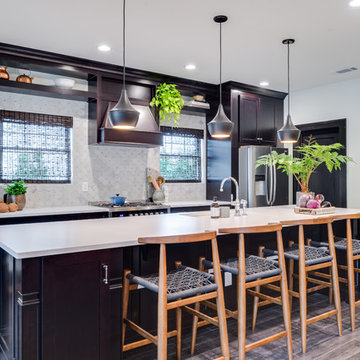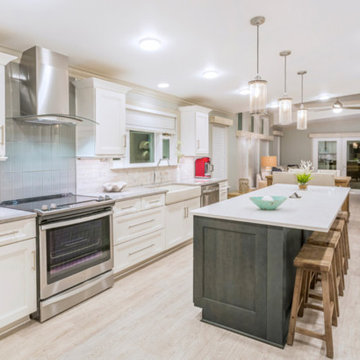321 Billeder af tropisk køkken med låger med profilerede kanter
Sorteret efter:
Budget
Sorter efter:Populær i dag
81 - 100 af 321 billeder
Item 1 ud af 3
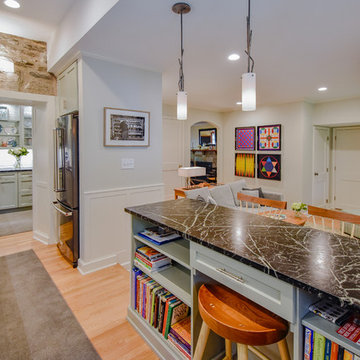
The renovation of this 1938 home consisted of a first floor addition to expand the existing kitchen, as well as the remodeling of the original garage to create a family room and full bath. Gardner/Fox collaborated with the client to design and build the space.
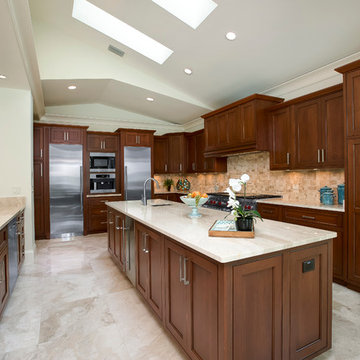
Private, single-family residence. Custom designed by Lotus Architecture, Inc. of Naples, FL. Visit our website to view all of our exquisite custom homes of SWFL.
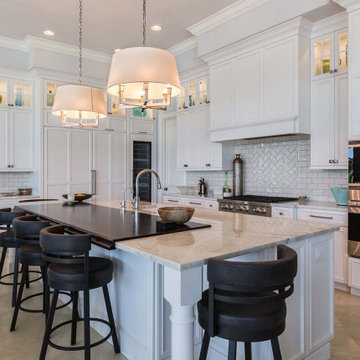
This unique 1 story Coastal house plan features 3 bedrooms, 3 baths, 2 half baths and 2 side entry garages. The 1 car garage is 370sf and the 2 car garage is 538sf.
***Note: Photos may reflect changes made to original house plan design***
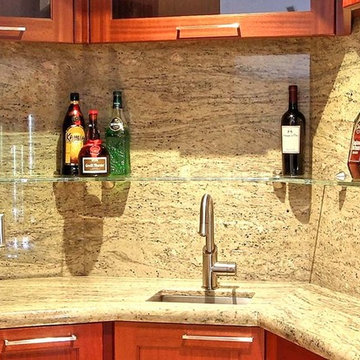
Custom Sapele cabinetry in a newly designed layout provides an efficient yet beautiful wet bar in this Wailea Kialoa home on Maui, Hawaii
Photo Credit: Take 1 Media, Sharon Brooks
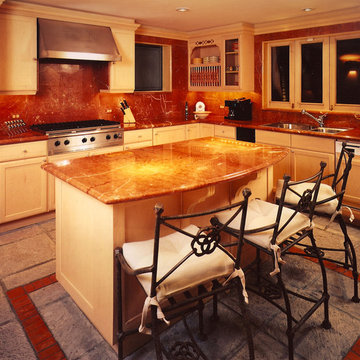
Red marble on counter tops and backsplash. Professional range and hood. rough stone flloor with tile border.
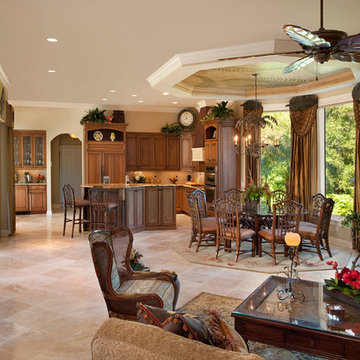
In less than 90 days after work began, a dated kitchen is brought back to life with current trends and technologies, along with a neutral color palette.
Introduced to Progressive Design Build from a trusted referral, Mike and Holly approached their kitchen remodel with some trepidation. They had interviewed several contractors who were unsuccessful at solving key traffic flow issues around an island cabinet they wanted—until they met Progressive.
As restaurant owners, the husband and wife team were very familiar with remodeling contractors, having renovated many restaurants in the past. Design/build remodeling, however, was new to them. After learning more about the benefits of working with a design/build firm, Mike and Holly met with Progressive’s certified kitchen and bath designer, Betty Appleby. They understood immediately the value of teaming up with design and construction professionals early in the process.
Mike and Holly had done a lot of their own research and were clear about what they wanted. They had visions of an island cabinet being more usable and accessible. Progressive Design Build brought that vision to life.
While the project was under construction, the homeowners avoided the noise and dust by taking frequent trips to Europe and New York, trusting the entire remodeling project to Progressive Design Build. When they returned, all aspects of their functional and stylistic design needs were met.
Details of the finished project include a faux finish copper range hood, custom cabinetry, new stainless steel appliances, granite countertops, a new wet bar adjacent to the kitchen, and porcelain tile flooring throughout. The refrigerator was disguised using custom cabinet appliance panels, effectively integrating it with the cabinetry wall for a unified look.
This project was completed on time and on budget. As a result, the homeowners hired Progressive Design Build to complete two more home remodeling projects for them.
321 Billeder af tropisk køkken med låger med profilerede kanter
5
