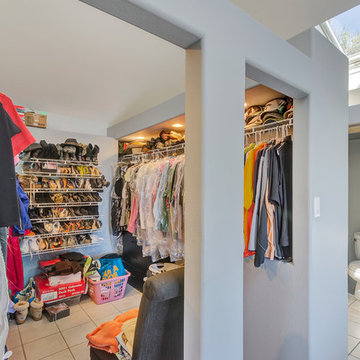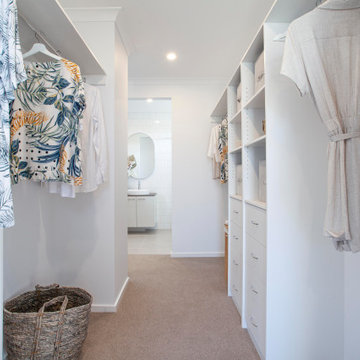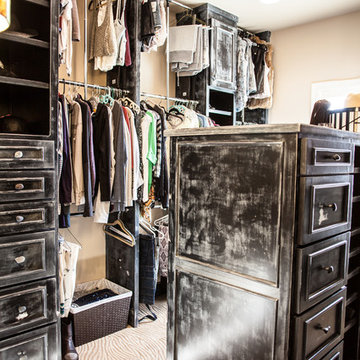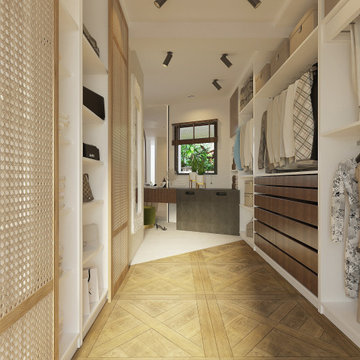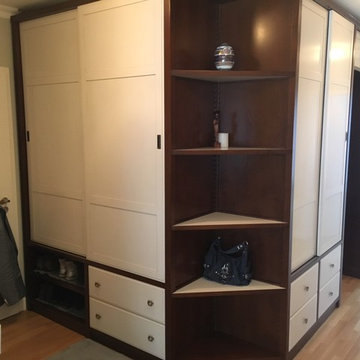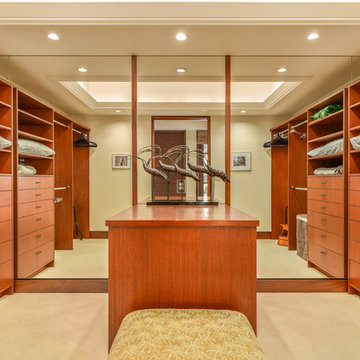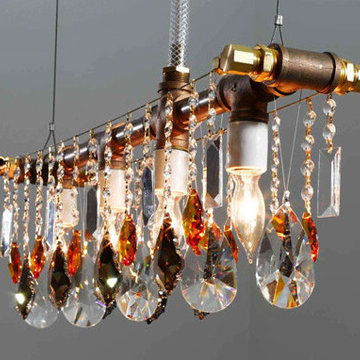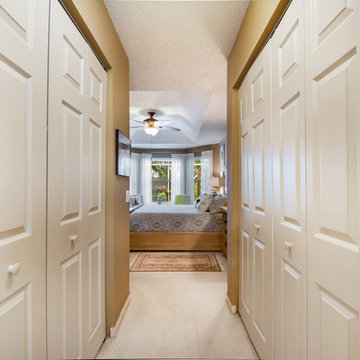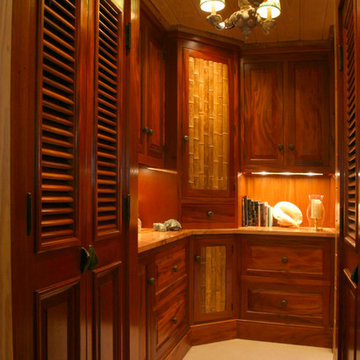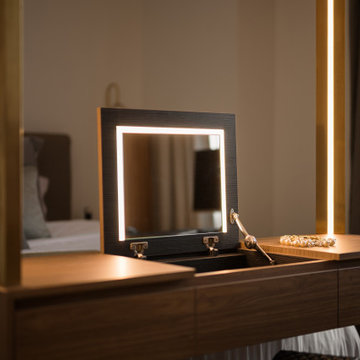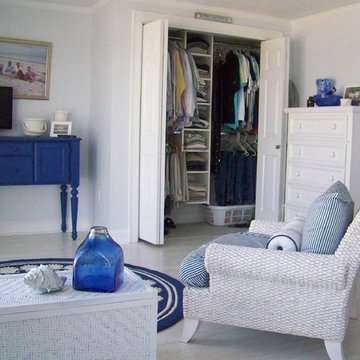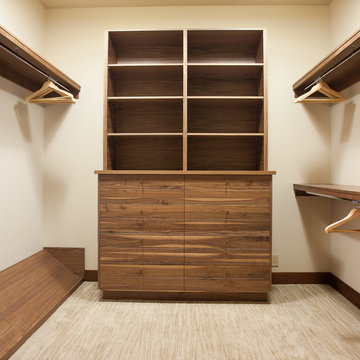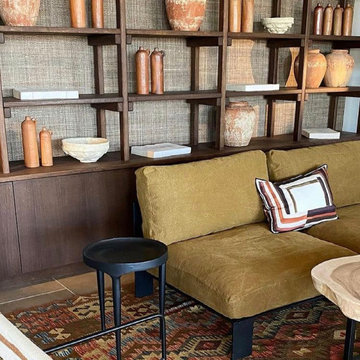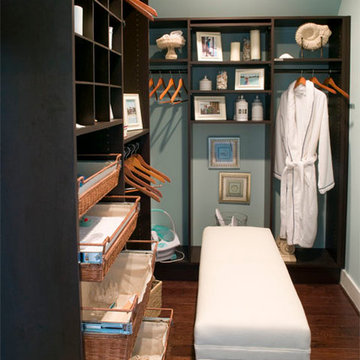252 Billeder af tropisk opbevaring og garderobe
Sorteret efter:
Budget
Sorter efter:Populær i dag
61 - 80 af 252 billeder
Item 1 ud af 2
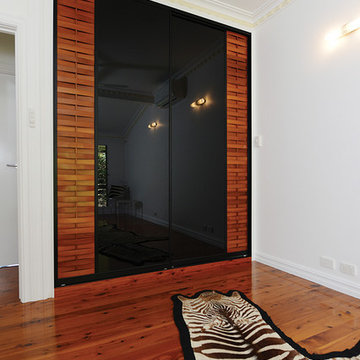
Our client was looking for sliding doors to provide a contemporary tropical feel and retain the integrity of this pre “Cyclone Tracey” elevated home. Also in the client brief was the awareness of the existing Cyprus Pine floors and the need for future works to be in sympathy with this outstanding feature of the home.
Our response came in the form of our Sukiya doors where we skillfully color matched western red cedar slats to compliment the high gloss finish on the Cyprus pine floor boards.
The black glass offers an alternative to the traditional mirrors most commonly seen in bedrooms.
Photo: Mark @ ResideNT
Find den rigtige lokale ekspert til dit projekt
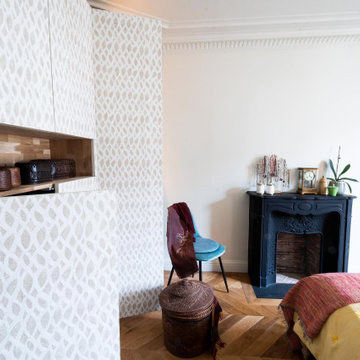
Le dressing couvre tout le mur du fond, dans la chambre. Les portes sont recouvertes d'un revêtement mural (Elitis) avec un bel effet de relief. La niche centrale structure la composition.
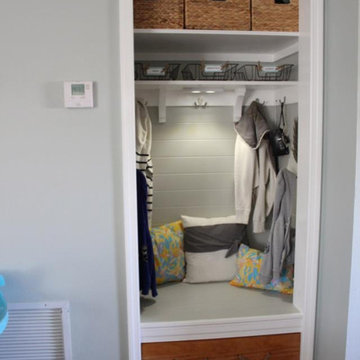
This "mudroom" used to be a tiny coat closet located in the entry. After cutting back the drywall and opening it up a bit, it became the perfect command center and seat for little feet.
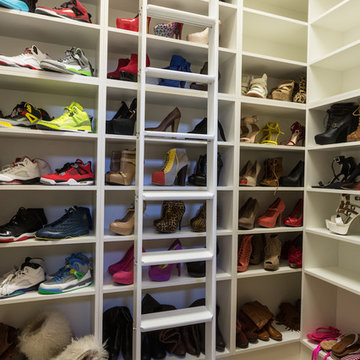
This Windermere home got the full treatment! Almost every room in the house was designed to the liking of our NFL player's style and inspiration. With an emphasis on a coastal feel we were able to transform these massive rooms into warm and inviting spaces.
John Zawacki Photography
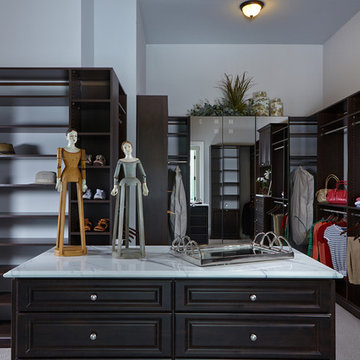
The Brighton is a 4 bedroom, 5 and one half bath model home with 6,326 square feet under air featuring a Great Room, Dining Room, Family Room, Kitchen with Cafe Area, and Study. The Family Room and Nook open up to the outdoor living area leading to the pool, spa, and Summer Kitchen, allowing for a total square footage of 9,954 square feet. The Master Suite also opens up to a Master Retreat for a cozy outdoor living experience.
Fully furnished by Romanza Interior Design, London Bay’s award-winning in-house design studio, the Brighton will feature a Classic American design highlighted by an artful mix of chic and rustic elements and textural fabrics in tonal neutrals.
Image © Advanced Photography Specialists
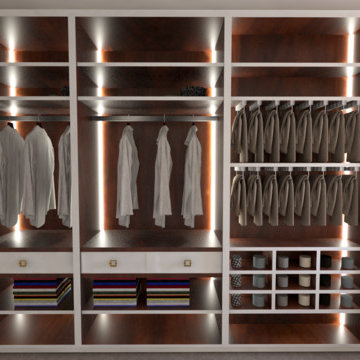
Abschluss Phase 1 - CHA 3D Interior Design Konzept
252 Billeder af tropisk opbevaring og garderobe
4
