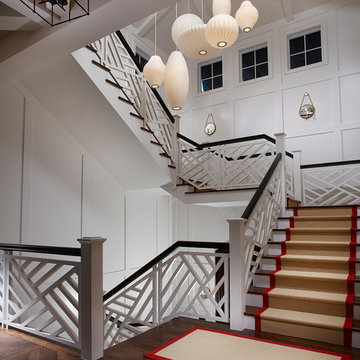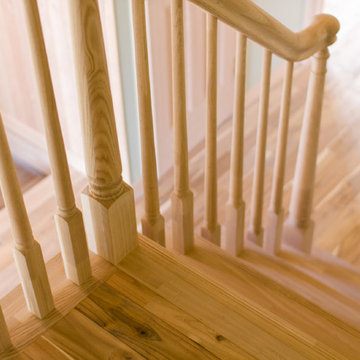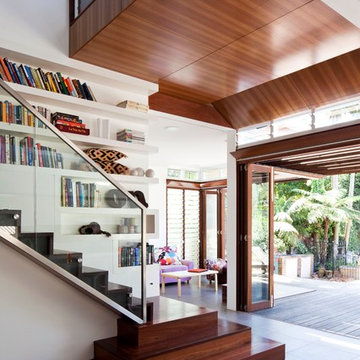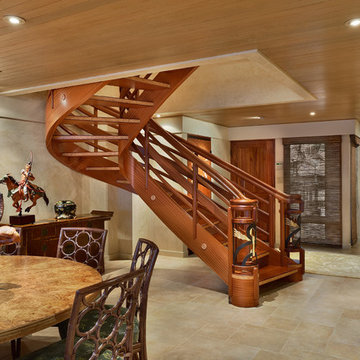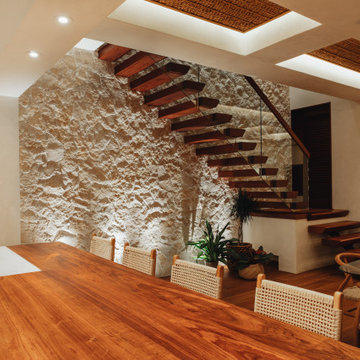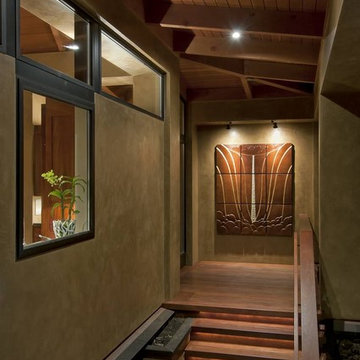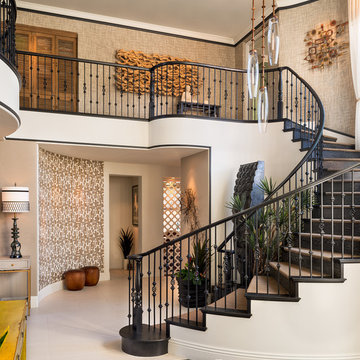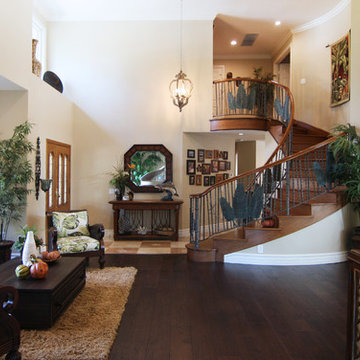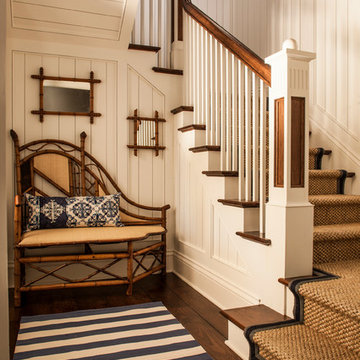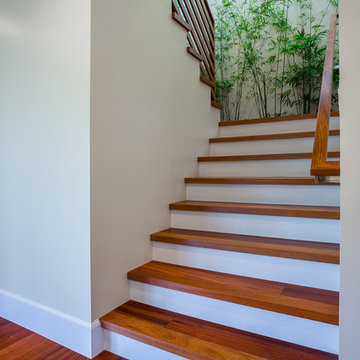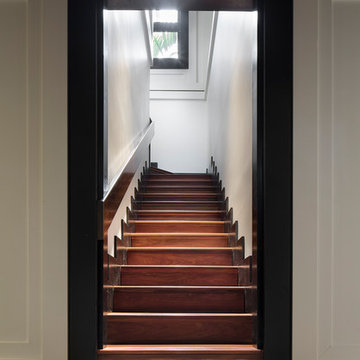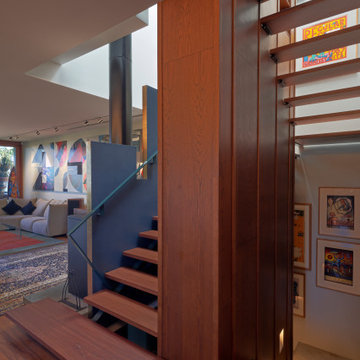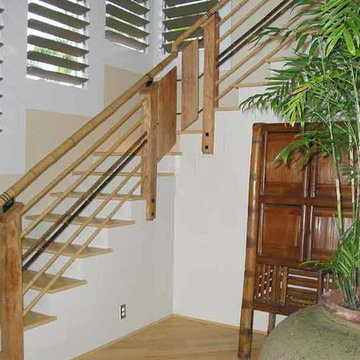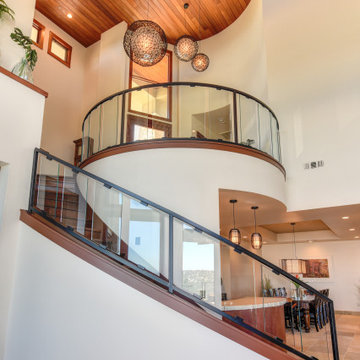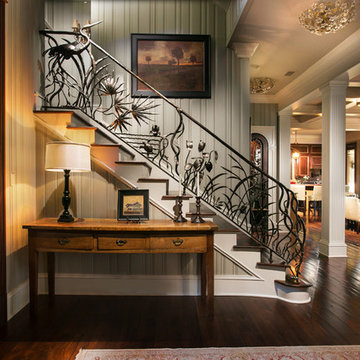169 Billeder af tropisk trappe med trin i træ
Sorteret efter:
Budget
Sorter efter:Populær i dag
41 - 60 af 169 billeder
Item 1 ud af 3
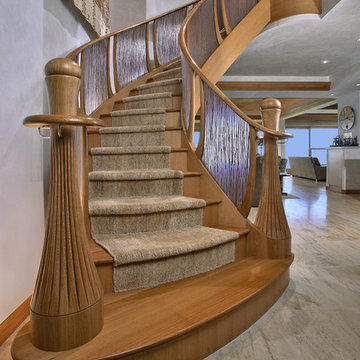
Perched above a rocky Maui shore in the South Pacific, this stair embodies tropical lifestyle; hula skirt newels, bamboo grass eco-resin panels, floating balusters and superstructure.
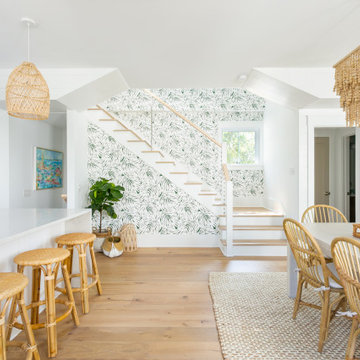
Delpino Custom Homes specializes in luxury custom home builds and luxury renovations and additions in and around Charleston, SC.
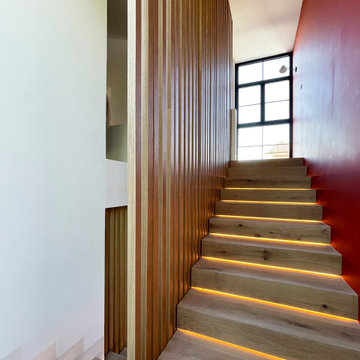
Escalera forrada de madera natural en los peldaños y los separadores laterales. Se pusieron los leds abajo de las tabicas para que la iluminación no moleste a la hora de subir las escaleras. Al fondo un gran ventanal con vistas al jardín.
Stairs lined with natural wood on the steps and the side dividers. The leds were placed under the partitions so that the lighting does not disturb when going up the stairs. In the background a large window overlooking the garden.
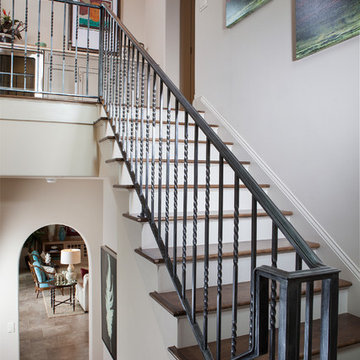
This London Bay furnished model faces south overlooking a stunning lake and Italian gardens. The Capriano model includes an additional fourth bedroom, two car garage, second floor sun deck and game room. The overall dimensions of the Capriano is 4,402 A/C square feet and 5,974 total square feet. Other optional features include an outdoor kitchen, remote control operated roll down lanai screens, an outdoor kitchen, and many other upgraded details. Interior design, furnishings and selections completed by Romanza Interior Design.
Image ©Advanced Photography Specialists
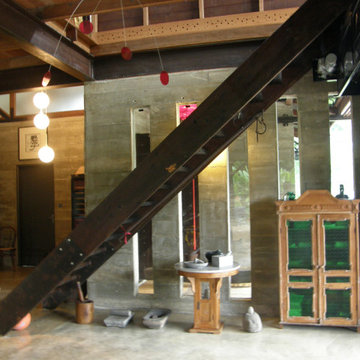
The original staircase was reused and extended with steel framing and steel mesh treads. Steel Beams sit elegantly on the off form conrete walls and suppot the exposed timber rafters and floorboards. A timber fascia with random holes hide lights at the top of the stairs. The 5 slit windows overlook the foyer and porch area. The foyer has an exposed truss which extend into the Master Bed behind.
169 Billeder af tropisk trappe med trin i træ
3
