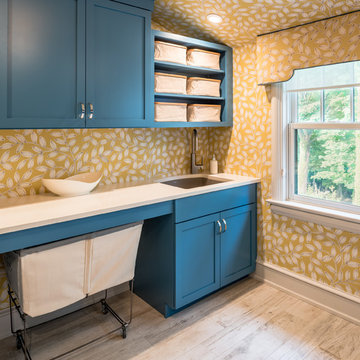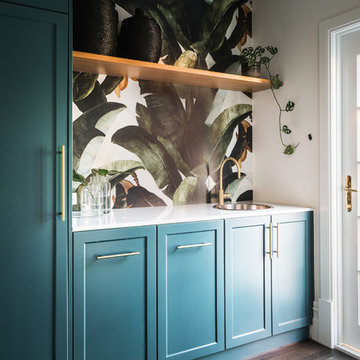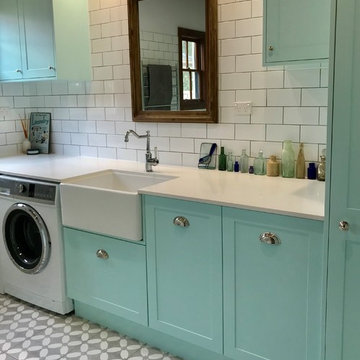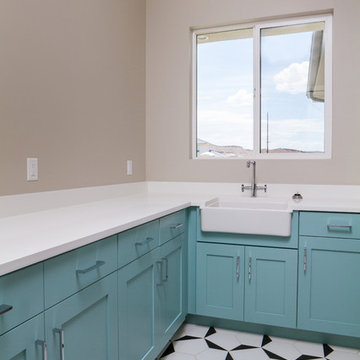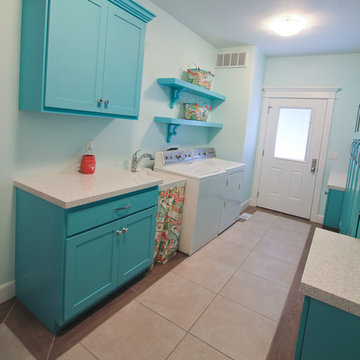120 Billeder af turkis bryggers med blå skabe
Sorteret efter:
Budget
Sorter efter:Populær i dag
21 - 40 af 120 billeder
Item 1 ud af 3

A laundry room doesn't need to be boring. This client wanted a cheerful color in her laundry room. We concealed many of her utilitarian items behind closed doors and removed the clutter. What a nice space to launder and fold or hang clothes.

Custom cabinets painted in Sherwin Williams, "Deep Sea Dive" adorn the hard working combined laundry and mud room. The encaustic cement tile does overtime in durability and theatrics.
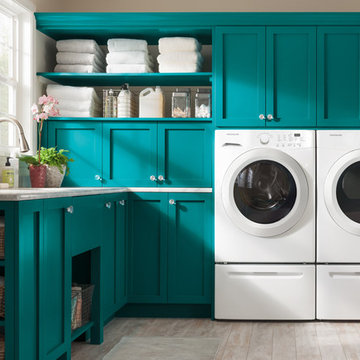
We love this bold color choice for the laundry room. Solid turquoise and white make an excellent combination in this bright, space-saving design.
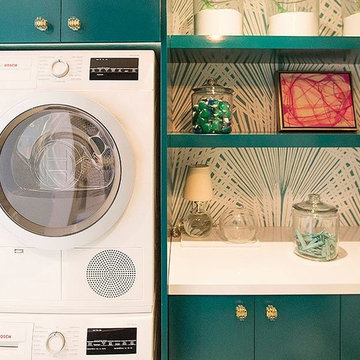
Adding a pop of color can help transform a space from small to warm and inviting. In this compact design, Bosch appliances fit perfectly.
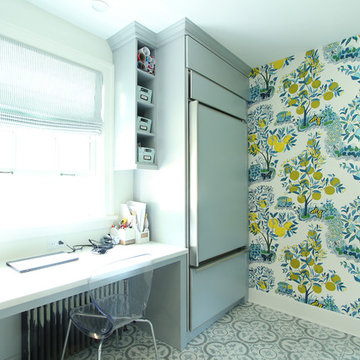
A desk was built into this laundry room over a radiator. Blue cabinets with white quartz countertops. New panels were put on an old subzero to give it new life. Patterned porcelain tile was used on the floor in shade of blue and gray.
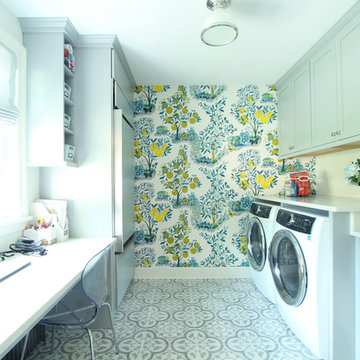
White quartz countertop was used over the washer and dryer, over the laundry room rolling hamper and sink, and then on the other side on the desk. The desk runs over a radiator.

One of the few truly American architectural styles, the Craftsman/Prairie style was developed around the turn of the century by a group of Midwestern architects who drew their inspiration from the surrounding landscape. The spacious yet cozy Thompson draws from features from both Craftsman/Prairie and Farmhouse styles for its all-American appeal. The eye-catching exterior includes a distinctive side entrance and stone accents as well as an abundance of windows for both outdoor views and interior rooms bathed in natural light.
The floor plan is equally creative. The large floor porch entrance leads into a spacious 2,400-square-foot main floor plan, including a living room with an unusual corner fireplace. Designed for both ease and elegance, it also features a sunroom that takes full advantage of the nearby outdoors, an adjacent private study/retreat and an open plan kitchen and dining area with a handy walk-in pantry filled with convenient storage. Not far away is the private master suite with its own large bathroom and closet, a laundry area and a 800-square-foot, three-car garage. At night, relax in the 1,000-square foot lower level family room or exercise space. When the day is done, head upstairs to the 1,300 square foot upper level, where three cozy bedrooms await, each with its own private bath.
Photographer: Ashley Avila Photography
Builder: Bouwkamp Builders
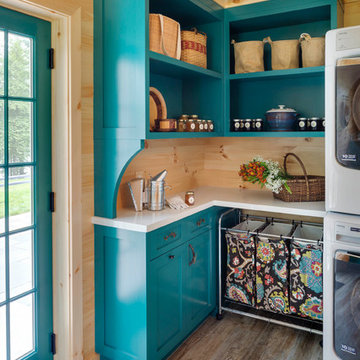
A ground floor mudroom features a center island bench with lots storage drawers underneath. This bench is a perfect place to sit and lace up hiking boots, get ready for snowshoeing, or just hanging out before a swim. Surrounding the mudroom are more window seats and floor-to-ceiling storage cabinets made in rustic knotty pine architectural millwork. Down the hall, are two changing rooms with separate water closets and in a few more steps, the room opens up to a kitchenette with a large sink. A nearby laundry area is conveniently located to handle wet towels and beachwear. Woodmeister Master Builders made all the custom cabinetry and performed the general contracting. Marcia D. Summers was the interior designer. Greg Premru Photography
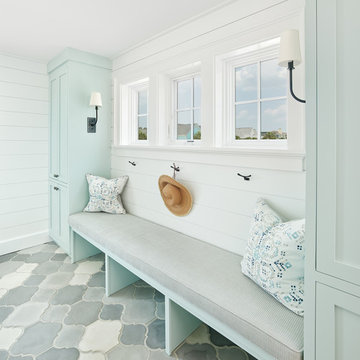
Elevated, family-friendly beach house on Sullivan's Island with double circular porches, cedar shake siding, and views from every room.
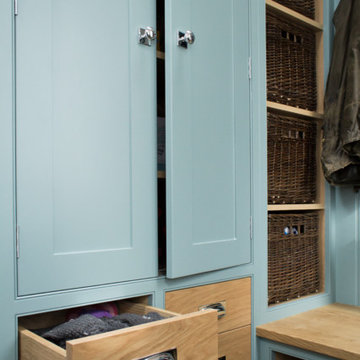
This recently installed boot room in Oval Room Blue by Culshaw, graces this compact entrance hall to a charming country farmhouse. A storage solution like this provides plenty of space for all the outdoor apparel an active family needs. The bootroom, which is in 2 L-shaped halves, comprises of 11 polished chrome hooks for hanging, 2 settles - one of which has a hinged lid for boots etc, 1 set of full height pigeon holes for shoes and boots and a smaller set for handbags. Further storage includes a cupboard with 2 shelves, 6 solid oak drawers and shelving for wicker baskets as well as more shoe storage beneath the second settle. The modules used to create this configuration are: Settle 03, Settle 04, 2x Settle back into corner, Partner Cab DBL 01, Pigeon 02 and 2x INT SIT ON CORNER CAB 03.
Photo: Ian Hampson (iCADworx.co.uk)
120 Billeder af turkis bryggers med blå skabe
2

