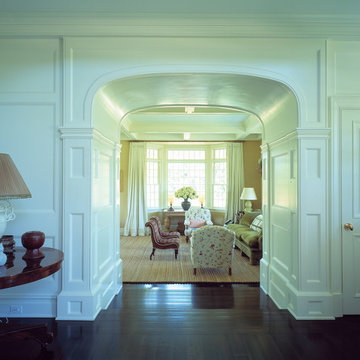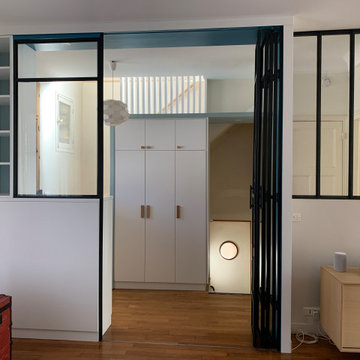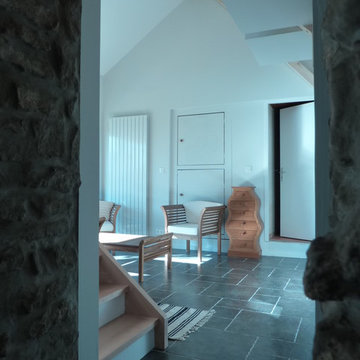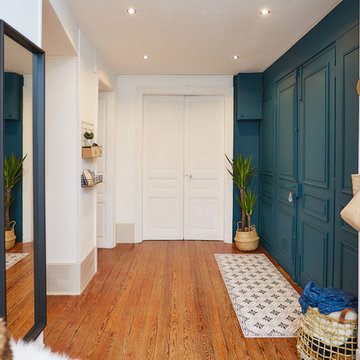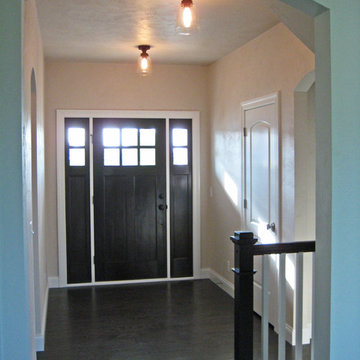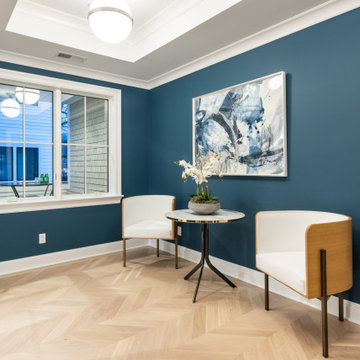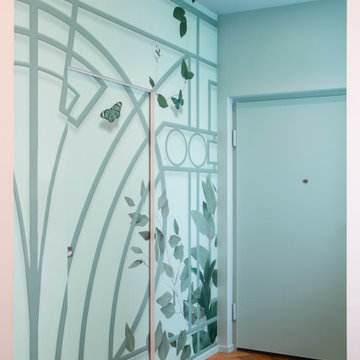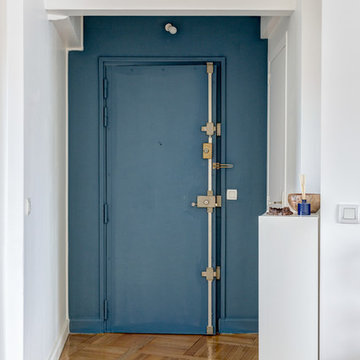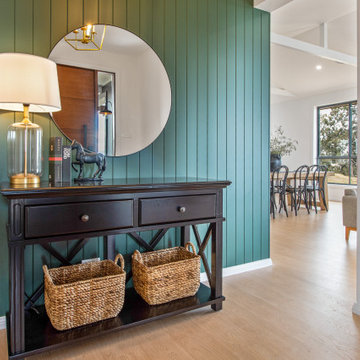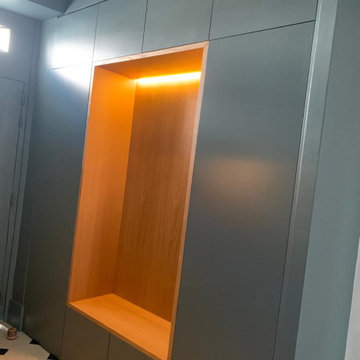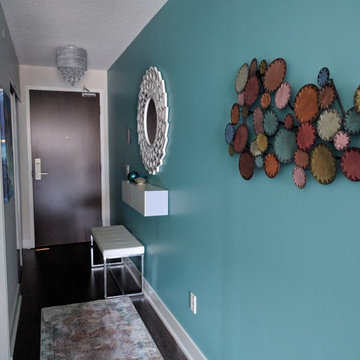Entré
Sorter efter:Populær i dag
141 - 160 af 363 billeder
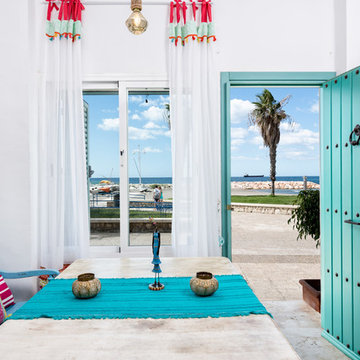
Parte de sesión fotográfica realizada para la nueva propietaria de esta casa marinera enfocada al alquiler vacacional junto al paseo marítimo de Pedregalejo, en Málaga.
www.espaciosyluz.com
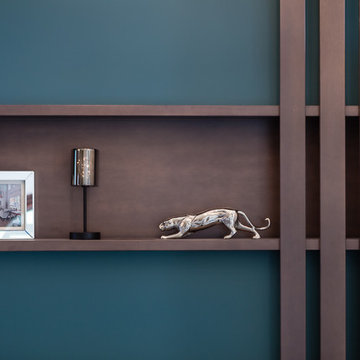
Beautiful finishing design is a hallmark of Hearth Homes. This custom maple shelving adds a stylish touch to the foyer. Inspired by the rural setting, the deep blue accent colour is reminiscent of a twilight sky.
Photo by Kristen Sawatzky
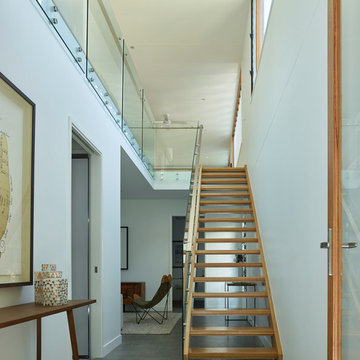
This meticulously crafted residence employs an array of natural materials including Western Red Cedar cladding, honed Travertine tiles, American Oak flooring and lavish marble surfaces. The 5 bedroom home is laid out across 2 spacious levels, tall ceilings and a double height void flood light into the long, narrow plan.
The home is designed to enjoy a modern Queensland lifestyle. You will find a free flowing layout, with open plan living, dining and kitchen, leading to the rear deck and terraced backyard. The kitchen is substantial and commanding centre stage is a huge island bench in stunning Superwhite Italian marble, providing ample room for food preparation and casual meals.
Timber bi-fold doors open to a rear deck, allowing the entire space to seamlessly connect with the outdoors. The deck acts as an extension of the living area and the beautiful cedar lined ceiling continues the house’s natural palette. The deck has direct access to the lawn and garden, making it perfect for young children and for alfresco entertaining.
Scott Burrows Photographer
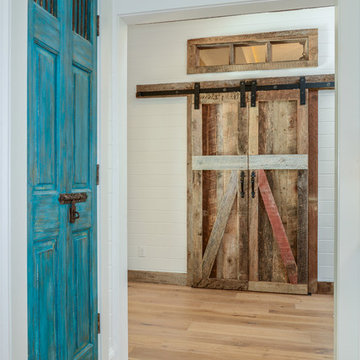
This is one of my favorite pictures it shows a great use of materials. This home original was built 100 years ago and it has a basement that is what the antiqued door leads to. The barn door was built by NWC Construction master carpenters. It is real recycled barn wood.
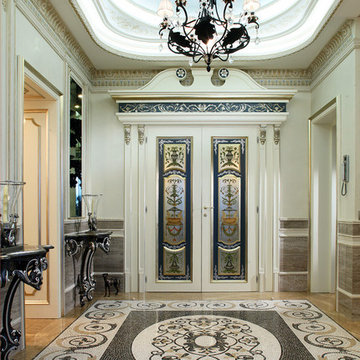
Холл - Мозаичный ковер на полу (Megaron, Pixel), авторские витражи и вычурные столики создают атмосферу торжественного приема.
Руководитель проекта -Татьяна Божовская.
Дизайнер - Анна Тихомирова.
Дизайнер/Архитектор - Юлия Роднова.
Фотограф - Сергей Моргунов.
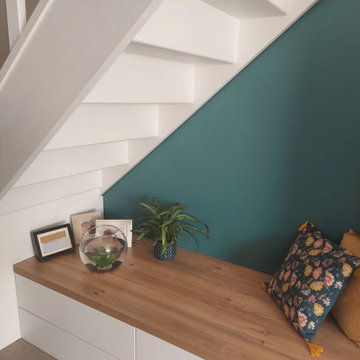
Création d'une banquette parfaitement intégrée sous l'escalier et comprenant de nombreux rangements (tiroirs, bibliothèque)
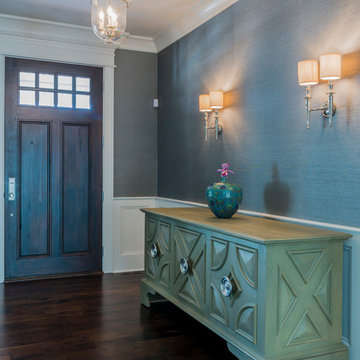
Beautiful foyer entry way with blue-gray wallpaper and wainscoting walls. Dark hardwood floors and chrome light fixtures.
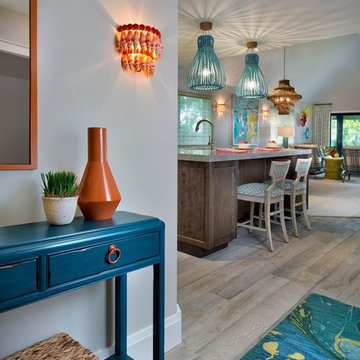
Vibrant and Bright Entry to a Waterfront Condo on beautiful Sanibel/Captiva Island. Rich Turquoise, deep Orange, and Vibrant Lime Green beautifully accent the soft grey Floors.
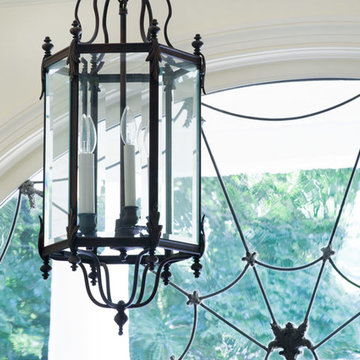
A bronze lantern in this home’s entry can be seen through the front door’s Palladian leaded glass window.
8
