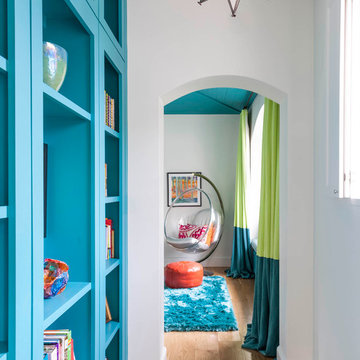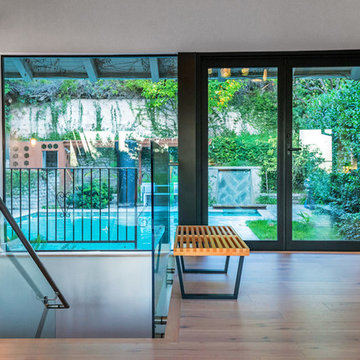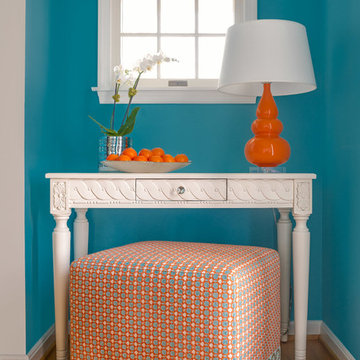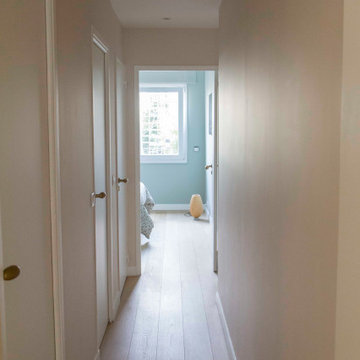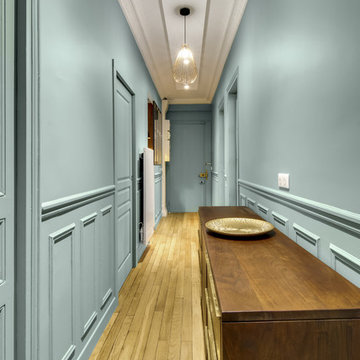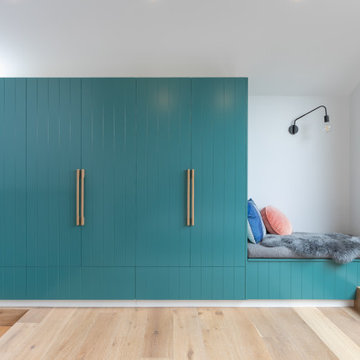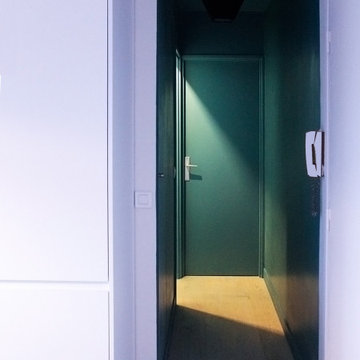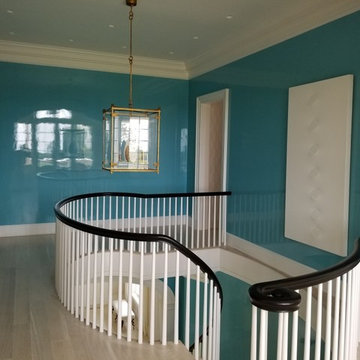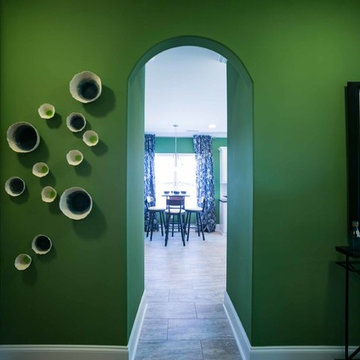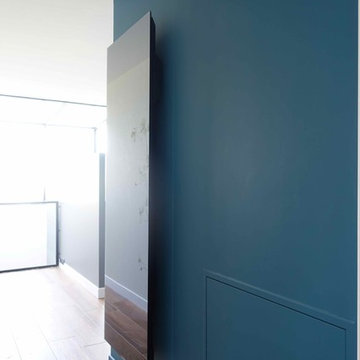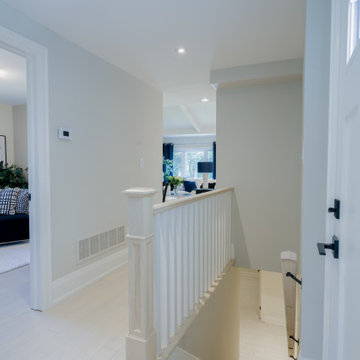89 Billeder af turkis gang med lyst trægulv
Sorteret efter:
Budget
Sorter efter:Populær i dag
21 - 40 af 89 billeder
Item 1 ud af 3
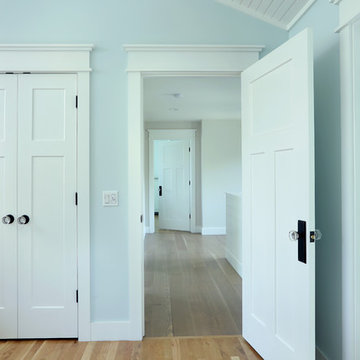
Builder: Boone Construction
Photographer: M-Buck Studio
This lakefront farmhouse skillfully fits four bedrooms and three and a half bathrooms in this carefully planned open plan. The symmetrical front façade sets the tone by contrasting the earthy textures of shake and stone with a collection of crisp white trim that run throughout the home. Wrapping around the rear of this cottage is an expansive covered porch designed for entertaining and enjoying shaded Summer breezes. A pair of sliding doors allow the interior entertaining spaces to open up on the covered porch for a seamless indoor to outdoor transition.
The openness of this compact plan still manages to provide plenty of storage in the form of a separate butlers pantry off from the kitchen, and a lakeside mudroom. The living room is centrally located and connects the master quite to the home’s common spaces. The master suite is given spectacular vistas on three sides with direct access to the rear patio and features two separate closets and a private spa style bath to create a luxurious master suite. Upstairs, you will find three additional bedrooms, one of which a private bath. The other two bedrooms share a bath that thoughtfully provides privacy between the shower and vanity.
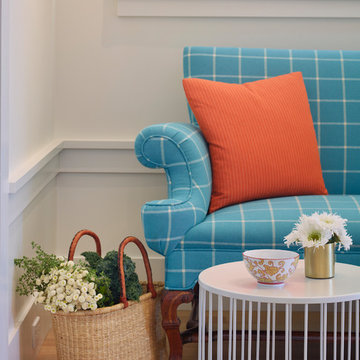
Balancing modern architectural elements with traditional Edwardian features was a key component of the complete renovation of this San Francisco residence. All new finishes were selected to brighten and enliven the spaces, and the home was filled with a mix of furnishings that convey a modern twist on traditional elements. The re-imagined layout of the home supports activities that range from a cozy family game night to al fresco entertaining.
Architect: AT6 Architecture
Builder: Citidev
Photographer: Ken Gutmaker Photography
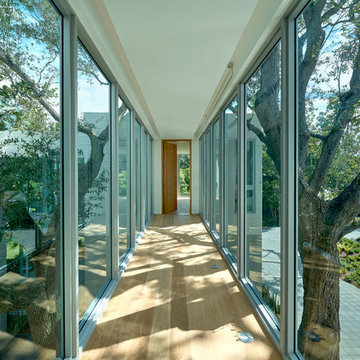
Hallway / bridge to the guest bedroom. Custom Wood doors 9' high.
Picture by Antonio Chagin
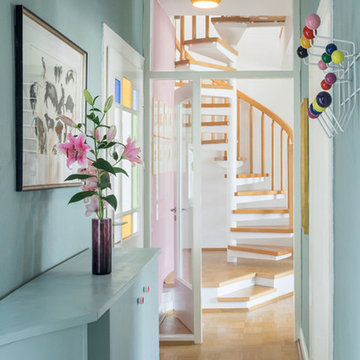
Farbgestaltung mit "Totally Tony" von Anna von Mangoldt Farben, wunderschöner blaugrüner Farbton als Kreide Emulsion auf der Wand und Lack auf dem Schuhschrank //
Fotograf: Martin Gaissert, Köln
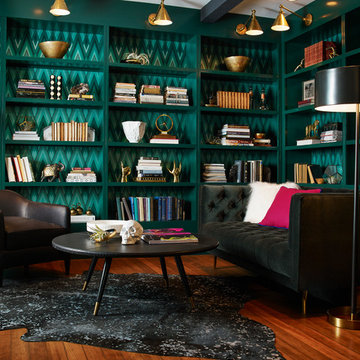
The Library has become one of the client's favorite spaces. This smaller room off the great hall acts as an intimate gathering area, where a few can pour themselves a drink and browse the custom built-in shelving filled with books, bought and borrowed from friends.
Clinton Perry Photography
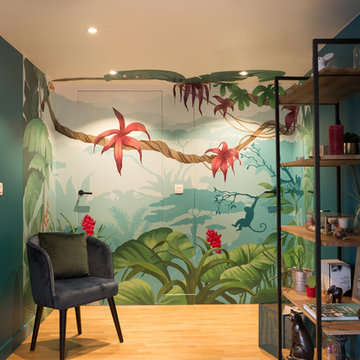
Rénovation du couloir dans une ambiance tropic avec la réalisation d'une fresque sur mesure par un artiste peintre représentant une forêt tropicale.
Ce couloir a été agrandi en supprimant un sanitaire de ce grand appartement qui en contenait deux.
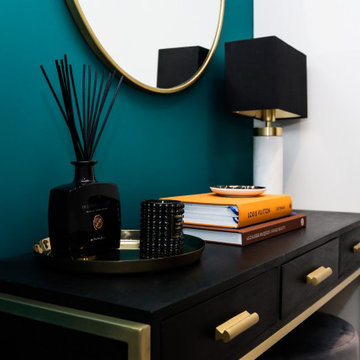
Turquoise feature wall with black and gold console table, styled with chunky coffee tables.
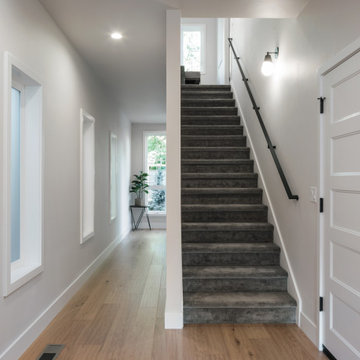
Modern farmhouse hall that is filled with natural light brought in by the windows. We did a gray carpet on the stairs and black hardware on the railing.
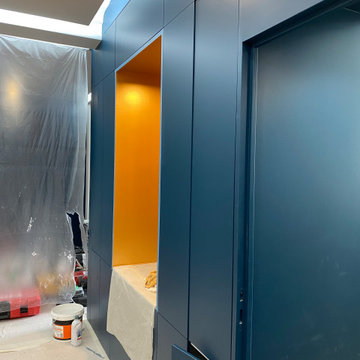
Travaux de réalisation du projet , pilotage par l'agence, comme maitre d’œuvre.
89 Billeder af turkis gang med lyst trægulv
2
