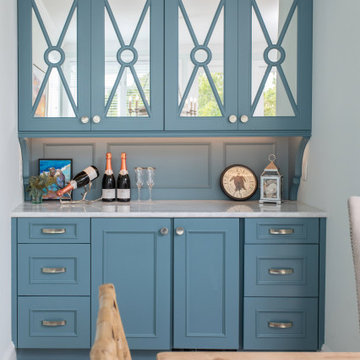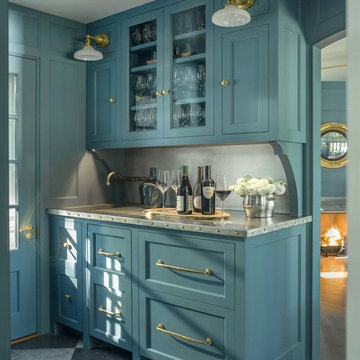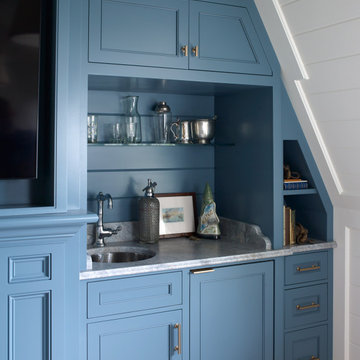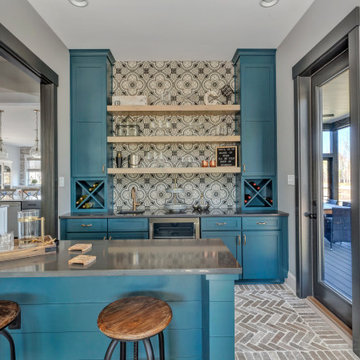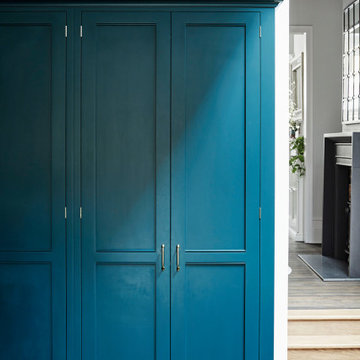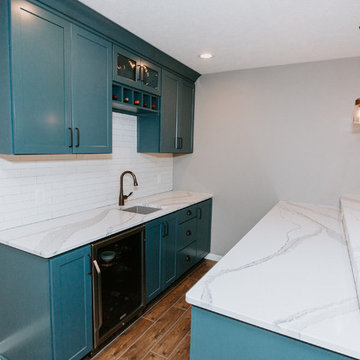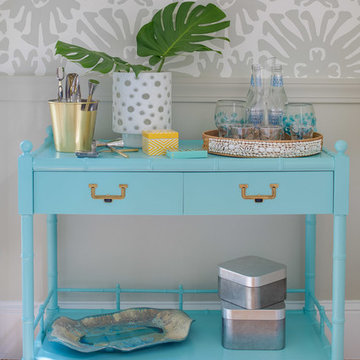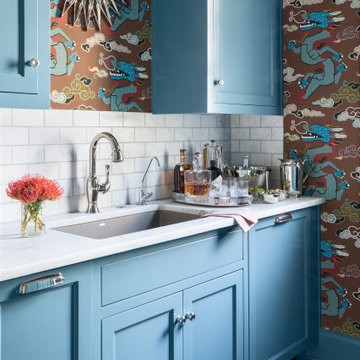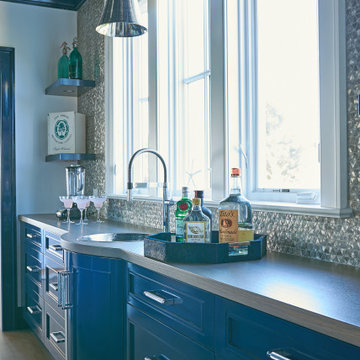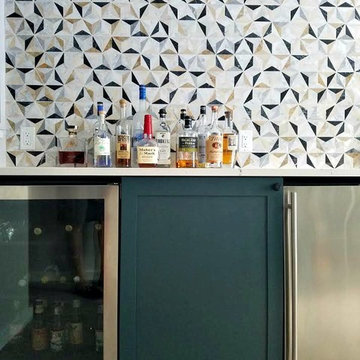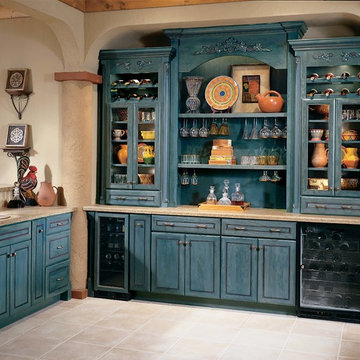63 Billeder af turkis hjemmebar med blå skabe
Sorteret efter:
Budget
Sorter efter:Populær i dag
21 - 40 af 63 billeder
Item 1 ud af 3

Design by: H2D Architecture + Design
www.h2darchitects.com
Built by: Carlisle Classic Homes
Photos: Christopher Nelson Photography
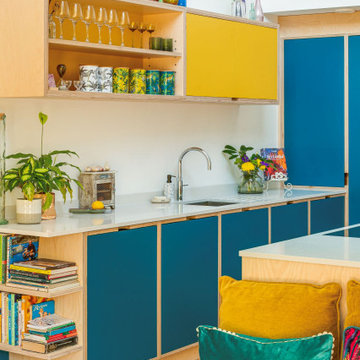
A vibrant and playful L-shaped blue plywood Kitchen with bespoke integrated handles makes this contemporary kitchen a unique space.
Within the central kitchen island sits a Bora hob, making it easier to socialise (or catch up on your favourite TV program) when cooking.
The kitchen’s design is continued with a custom kitchen table bench and cork TV unit.

We completely replaced the cabinetry and countertops for a cohesive flow throughout the front of the house, incorporating a new wine fridge.

Before, the kitchen was clustered into one corner and wasted a lot of space. We re-arranged everything to create this more linear layout, creating significantly more storage and a much more functional layout. We removed all the travertine flooring throughout the entrance and in the kitchen and installed new porcelain tile flooring that matched the new color palette.
As artists themselves, our clients brought in very creative, hand selected pieces and incorporated their love for flying by adding airplane elements into the design that you see throguhout.
For the cabinetry, they selected an espresso color for the perimeter that goes all the way to the 10' high ceilings along with marble quartz countertops. We incorporated lift up appliance garage systems, utensil pull outs, roll out shelving and pull out trash for ease of use and organization. The 12' island has grey painted cabinetry with tons of storage, seating and tying back in the espresso cabinetry with the legs and decorative island end cap along with "chicken feeder" pendants they created. The range wall is the biggest focal point with the accent tile our clients found that is meant to duplicate the look of vintage metal pressed ceilings, along with a gorgeous Italian range, pot filler and fun blue accent tile.
When re-arranging the kitchen and removing walls, we added a custom stained French door that allows them to close off the other living areas on that side of the house. There was this unused space in that corner, that now became a fun coffee bar station with stained turquoise cabinetry, butcher block counter for added warmth and the fun accent tile backsplash our clients found. We white-washed the fireplace to have it blend more in with the new color palette and our clients re-incorporated their wood feature wall that was in a previous home and each piece was hand selected.
Everything came together in such a fun, creative way that really shows their personality and character.
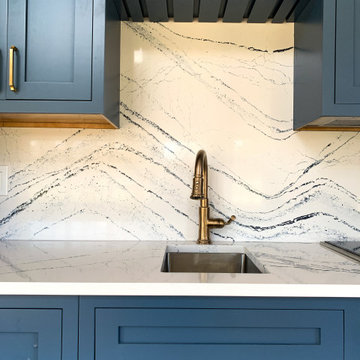
Medium shot of Cambria Portrush quartz countertops with slate blue cabinets and satin bronze hardware.
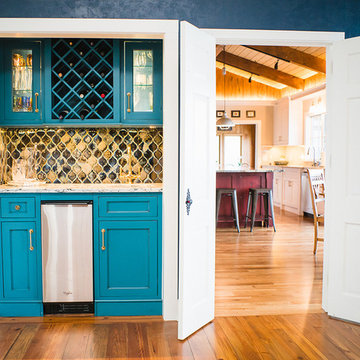
The Laurel Park Panorama is a relatively well-known home that sits on the edge of a mountain overlooking Hendersonville, NC. It had eccentric wood choices a various challenges to over come with the previous construction.
We leveraged some of these challenges to accentuate the contrast of materials. Virtually every surface was refreshed, restored or updated.
The combination of finishes, material and lighting selections really makes this mountain top home a true gem.
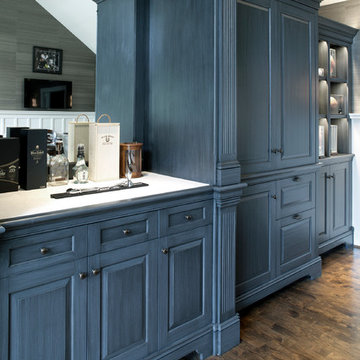
Penza Bailey Architects was contacted to update the main house to suit the next generation of owners, and also expand and renovate the guest apartment. The renovations included a new mudroom and playroom to accommodate the couple and their three very active boys, creating workstations for the boys’ various activities, and renovating several bathrooms. The awkwardly tall vaulted ceilings in the existing great room and dining room were scaled down with lowered tray ceilings, and a new fireplace focal point wall was incorporated in the great room. In addition to the renovations to the focal point of the home, the Owner’s pride and joy includes the new billiard room, transformed from an underutilized living room. The main feature is a full wall of custom cabinetry that hides an electronically secure liquor display that rises out of the cabinet at the push of an iPhone button. In an unexpected request, a new grilling area was designed to accommodate the owner’s gas grill, charcoal grill and smoker for more cooking and entertaining options. This home is definitely ready to accommodate a new generation of hosting social gatherings.
Mitch Allen Photography
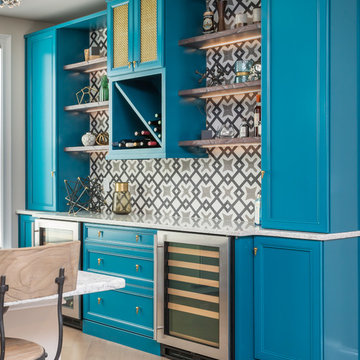
A colorful and bold bar addition to a neutral space. The clean contemporary under cabinet lighting inlayed in the floating distressed wood shelves adds a beautiful detail.
Photo Credit: Bob Fortner
63 Billeder af turkis hjemmebar med blå skabe
2

