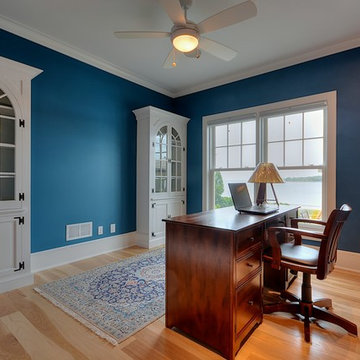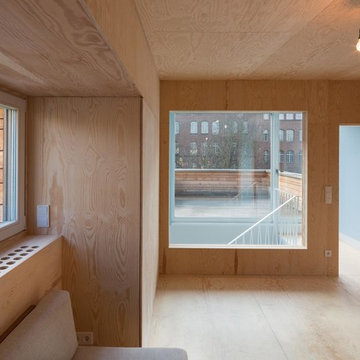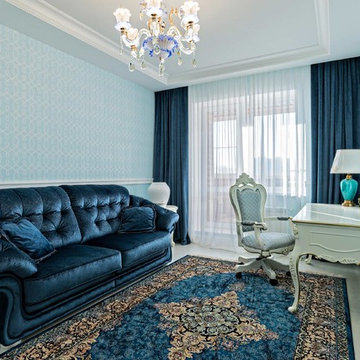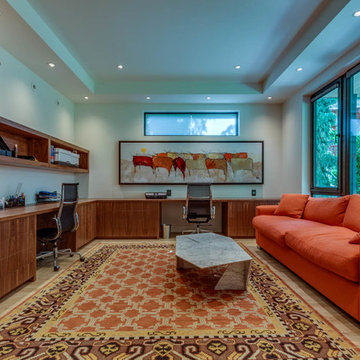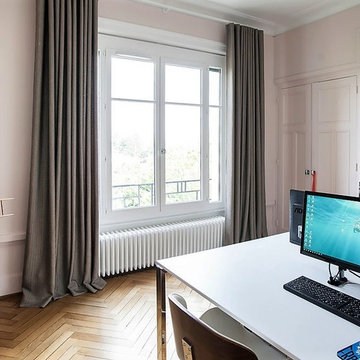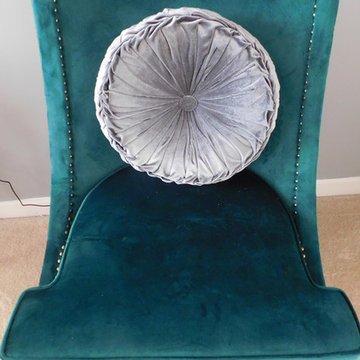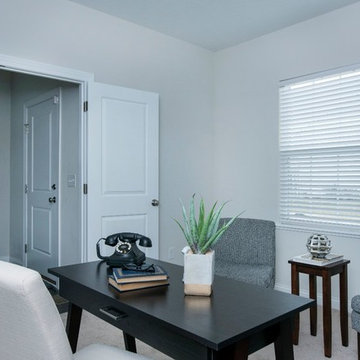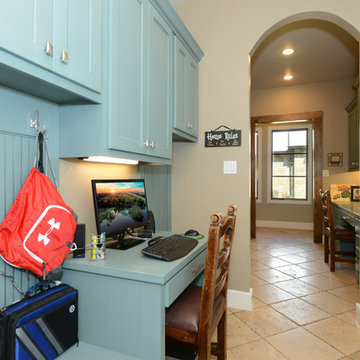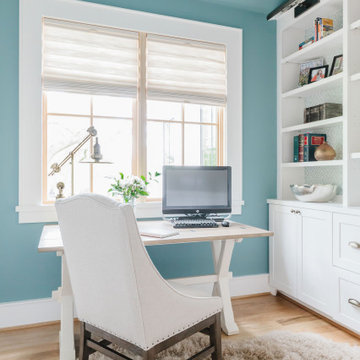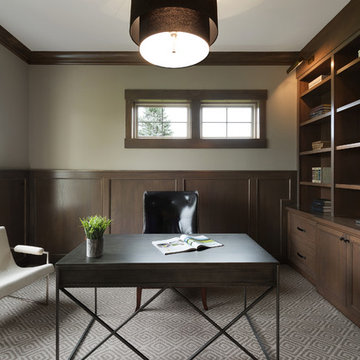131 Billeder af turkis hjemmekontor med beige gulv
Sorteret efter:
Budget
Sorter efter:Populær i dag
101 - 120 af 131 billeder
Item 1 ud af 3
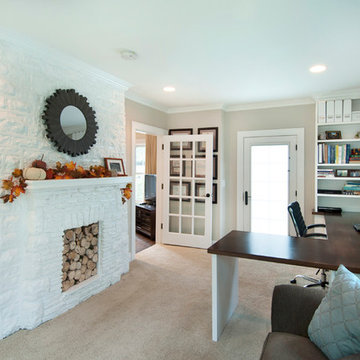
Columbus room addition that expanded the existing home office at accommodate business from home and a second floor master suite addition.
Karli Moore Photogrphy
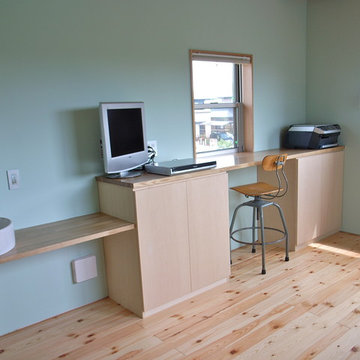
寝室は気持ちが安らぐ淡いミントグリーンをテーマカラーに。ベット脇には簡単な書き物や読書ができる小さなカウンター。スツールは無骨な工業製品を選びました。カウンターの小窓からは田園風景が広がります。
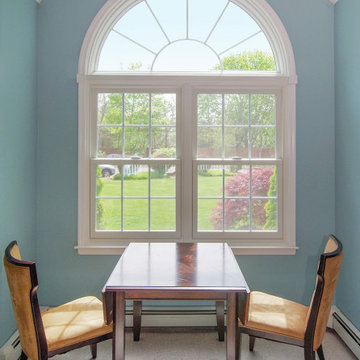
Gorgeous sitting and working area with new window combination we installed. This set of windows includes two side-by-side double hung windows with a circle-top window above them, all with grilles for a stylish look. This large combination lets in lots of light while providing great energy efficiency. Find out more about new windows for your home from Renewal by Andersen of New Jersey, Staten Island, New York City and The Bronx.
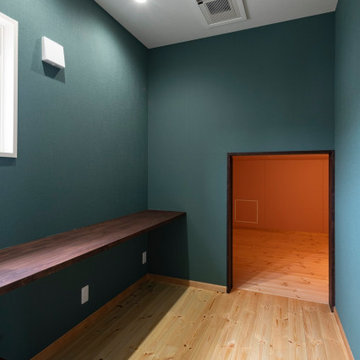
ご主人様の書斎です。落ち着いた色合いに造作カウンターを取り付けています。奥にお仕事関係の書類を入れる屋根裏収納も設けました。天井に空調メーカーダイキンさんの一帖用のエアコンを天井に埋め込んでいます。
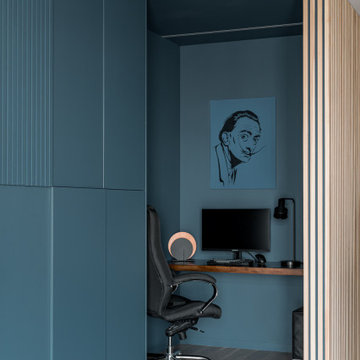
Темно-синим блоком выделена рабочая зона. Её расположили в общей зоне кухне-гостиной. При этом отделили глухой перегородкой с рейками для ощущения обособленности.
Хозяева квартиры - поклонники творчества Сальвадора Дали.
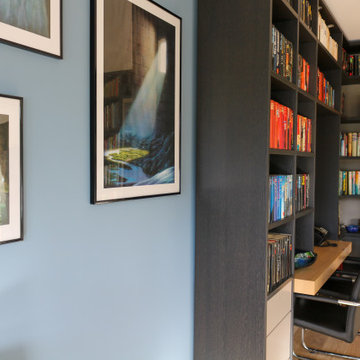
Im Wohnraum wurde ein zusätzlicher kleiner Arbeitsplatz für tägliche Korrespondenz geschaffen.
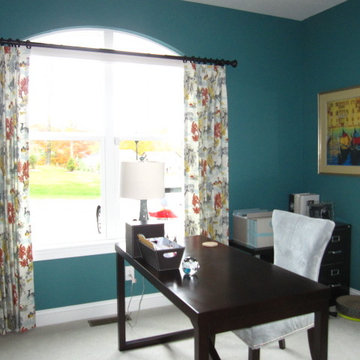
Series of "progress" photos including this office with new drapery panels to complement a favorite client artwork and the teal wall color of the model.
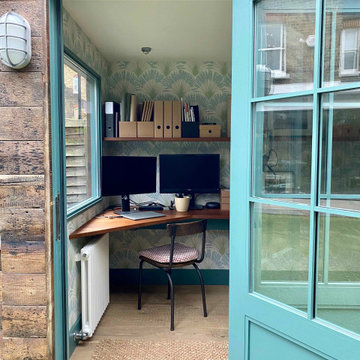
With both parents in this Chiswick family working from home for the foreseeable future, there was an urgent need to create more space as the home office wasn’t big enough for the two of them. So the simple solution was to create a garden office - one that embraced the outoors but which was also within easy reach of the kitchen for a coffee top up.
Reclaimed cladding was used externally to give the office a weathered look, whilst colourful wallpaper and painted doors helped to brighten the space and make it feel more homely. Re-used laboratory worktops form the desk and shelves, and vintage furniture was found for storage.
As an added extra, it was designed so that the concertina doors could open right up to view the television - suspended on an extending bracket - so that the whole family can enjoy movies and sport outside in the summer months.
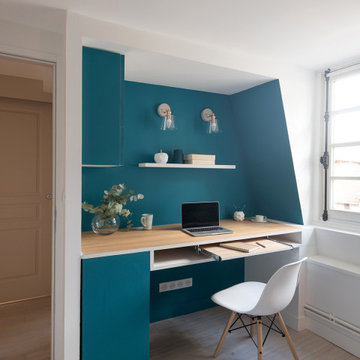
Dans le coeur historique de Senlis, dans le Sud Oise, l’agence à la chance de prendre en charge la rénovation complète du dernier étage sous toiture d’une magnifique maison ancienne ! Dans cet espace sous combles, atypique et charmant, le défi consiste à optimiser chaque mètre carré pour rénover deux chambres, une salle de bain, créer un dressing et aménager une superbe pièce à vivre en rotonde
131 Billeder af turkis hjemmekontor med beige gulv
6
