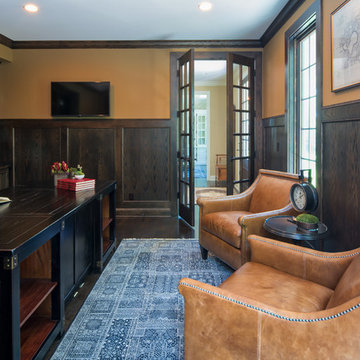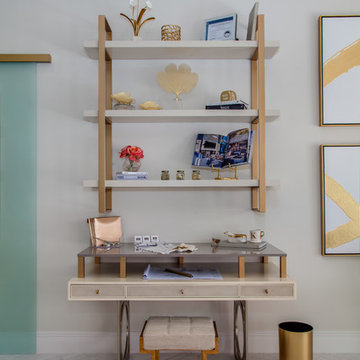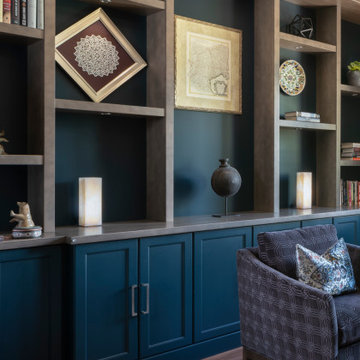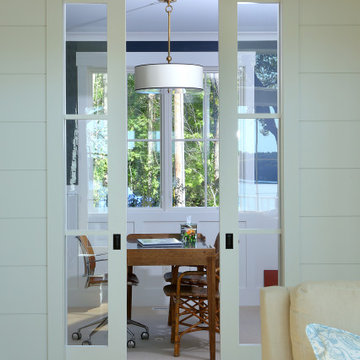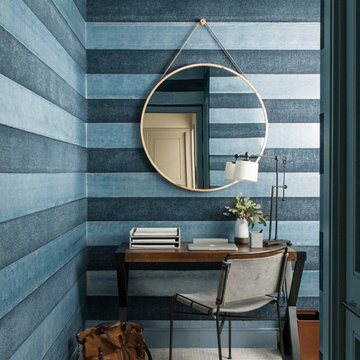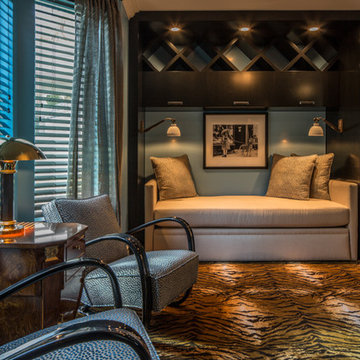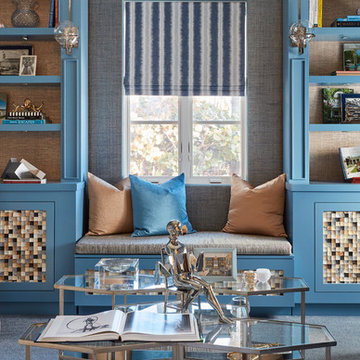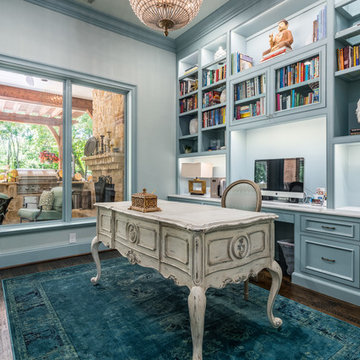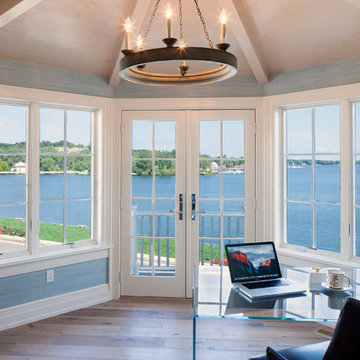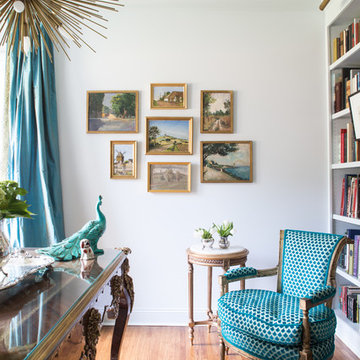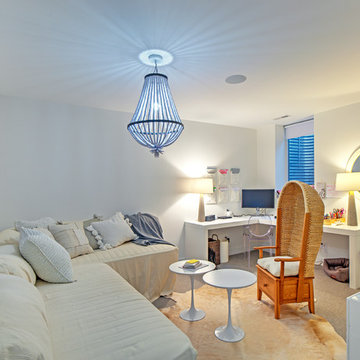109 Billeder af turkis hjemmekontor
Sorteret efter:
Budget
Sorter efter:Populær i dag
21 - 40 af 109 billeder
Item 1 ud af 3

This exclusive guest home features excellent and easy to use technology throughout. The idea and purpose of this guesthouse is to host multiple charity events, sporting event parties, and family gatherings. The roughly 90-acre site has impressive views and is a one of a kind property in Colorado.
The project features incredible sounding audio and 4k video distributed throughout (inside and outside). There is centralized lighting control both indoors and outdoors, an enterprise Wi-Fi network, HD surveillance, and a state of the art Crestron control system utilizing iPads and in-wall touch panels. Some of the special features of the facility is a powerful and sophisticated QSC Line Array audio system in the Great Hall, Sony and Crestron 4k Video throughout, a large outdoor audio system featuring in ground hidden subwoofers by Sonance surrounding the pool, and smart LED lighting inside the gorgeous infinity pool.
J Gramling Photos
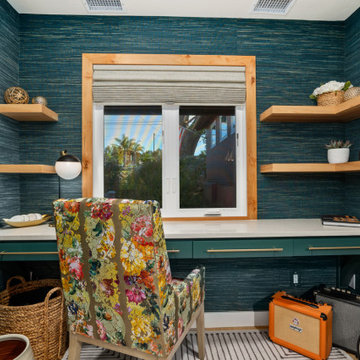
Office and Music Room:
The office was adorned with rich grass cloth, creating a warm and inviting atmosphere.
A custom-made floating desk with custom corbels and Quartzite countertop was installed, along with reading space and floating shelves.
The addition of custom windows and alder window trim enhanced the aesthetic of the room.
The design allowed for versatile use as both an office and a music room.
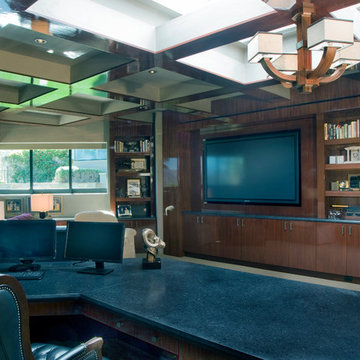
The ceiling in this office has retractable panels for solar control. The corner window stacks back, and allows for "open air" enjoyment when the six powered window panels retract behind two bookcase walls. Designers used mirror-polished mahogany for the desk, ceiling and bookcases. The custom mahogany desk has a flame-finished granite top.
Brett Durury Photography
Brett Drury Architectural Photography

The home office for her features teal and white patterned wallcoverings, a bright red sitting chair and ottoman and a lucite desk chair. The Denver home was decorated by Andrea Schumacher Interiors using bold color choices and patterns.
Photo Credit: Emily Minton Redfield
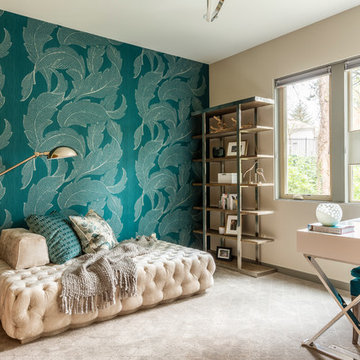
We were thrilled at the opportunity to furnish this beautiful home top to bottom for a young, vibrant couple who have lived around the world and were ready to make a home in Portland. Incredible custom area rugs and curated furnishings fill spaces that are composed and creative yet comfortable and inviting. Luxurious wallpapers highlight spaces throughout the home and even the outdoor patios are furnished to impress. A dozen local artists’ original work is displayed throughout the home, bringing unique inspiration to each space. We improved the kitchen with a slab quartz waterfall island, added luxurious heat to the outdoor spaces, and updated the master bath lighting.
Photography by Christopher Dibble
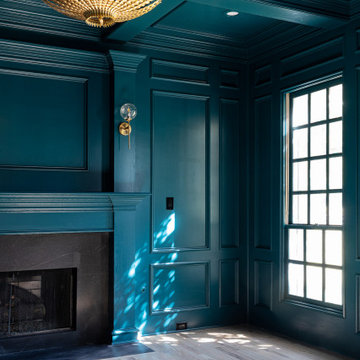
Interior design by Jessica Koltun Home. This stunning home with an open floor plan features a formal dining, dedicated study, Chef's kitchen and hidden pantry. Designer amenities include white oak millwork, marble tile, and a high end lighting, plumbing, & hardware.

The stylish home office has a distressed white oak flooring with grey staining and a contemporary fireplace with wood surround.
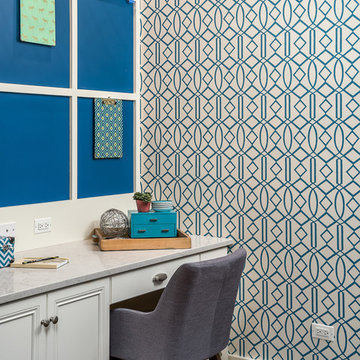
Our 4553 sq. ft. model currently has the latest smart home technology including a Control 4 centralized home automation system that can control lights, doors, temperature and more. This computer room can also double as a homework station, craft room or flex room as well.
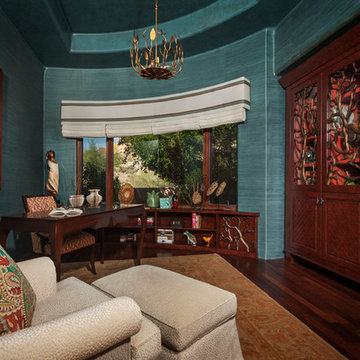
This study was designed for the lady of the house to create a sanctuary space for her to escape and relax. It showcases her favorite Native American and contemporary art, with a bit of nature inspired details.
109 Billeder af turkis hjemmekontor
2
