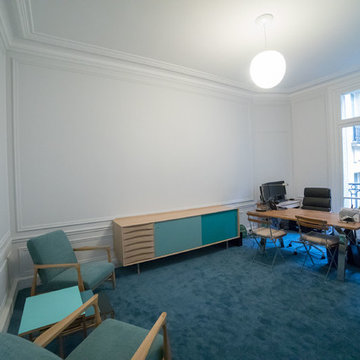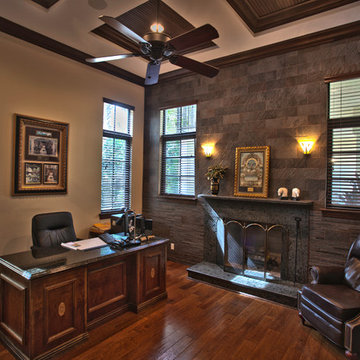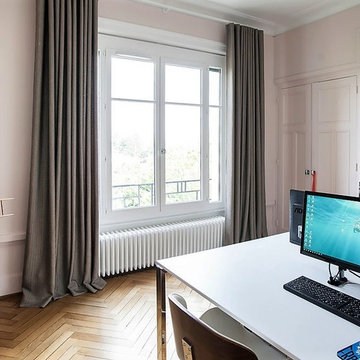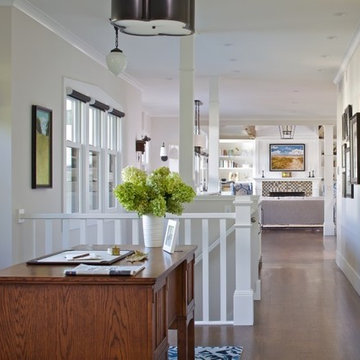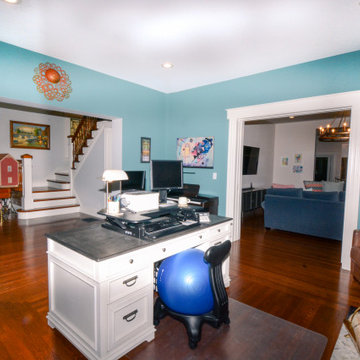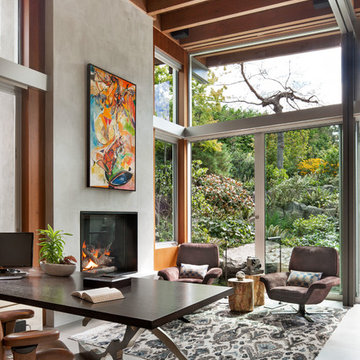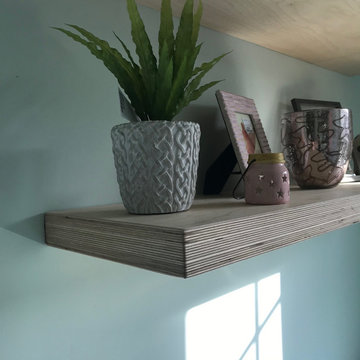92 Billeder af turkis hjemmekontor
Sorteret efter:
Budget
Sorter efter:Populær i dag
81 - 92 af 92 billeder
Item 1 ud af 3
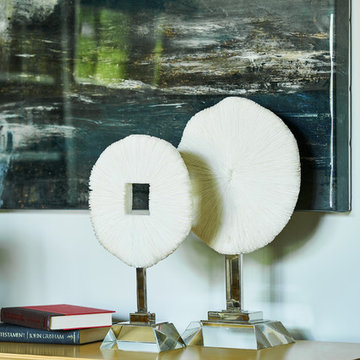
An estate home just wouldn't be complete without a library. In this stylish working library, we combined priceless personal treasures that belong to our client with modern decorative items.
Design by: Wesley-Wayne Interiors
Photo by: Stephen Karlisch
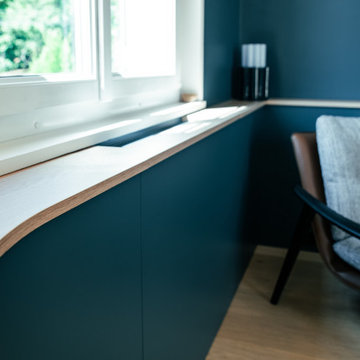
J’ai eu le privilège de dessiner chaque détail du mobilier sur mesure. intégrant caches-climatiseurs et caches-radiateurs amovibles, créant ainsi une esthétique fluide aux teintes neutres. Laissez-vous inspirer par la bibliothèque, le meuble d’entrée et bien plus, où chaque pièce a été méticuleusement conçue pour créer l’émotion.
L’arche entre la salle à manger et le séjour m’a inspirée pour la conception décorative et ameublement du projet pour créer un univers alliant raffinement et fonctionnalité.
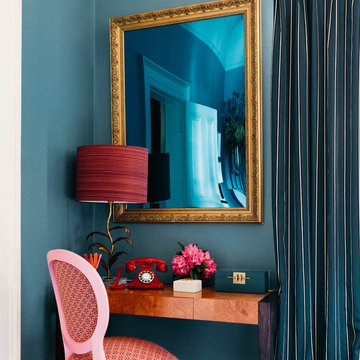
Camilla Molders Design was invited to participate in Como By Design - the first Interior Showhouse in Australia in 18 years.
Como by Design saw 24 interior designers temporarily reimagined the interior of the historic Como House in South Yarra for 3 days in October. As a national trust house, the original fabric of the house was to remain intact and returned to the original state after the exhibition.
Our design worked along side exisiting some antique pieces such as a mirror, bookshelf, chandelier and the original pink carpet.
Add some colour to the walls and furnishings in the room that were all custom designed by Camilla Molders Design including the chairs, rug, screen and desk - made for a cosy and welcoming sitting room.
it is a little to sad to think this lovely cosy room only existed for 1 week!
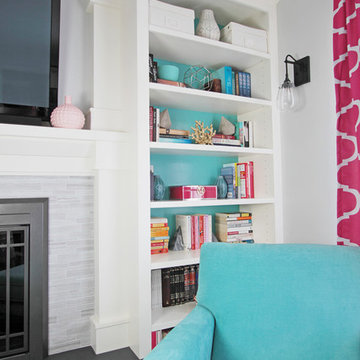
My client, who works from home full time in Pennsylvania, asked us to give her an office space that functions well for a hard working accountant, AND would also be a retreat for her during off work hours. Our solution: Split the room down the middle; half office and half lounge area. We tied the spaces together through color (her obsession with teal and pink). We refaced the fireplace and added a built in bookcase to house her love of books. A very capable desk keeps her organized. We gave her a creative way to display her kids artwork and medals from her triathlon competitions using chicken wire frames. New wall sconces, comfortable furniture, and lots of fun accents bring juicy color in, even on the dreariest of days. What a bright lovely office with lots of storage! Torva Terra Photography
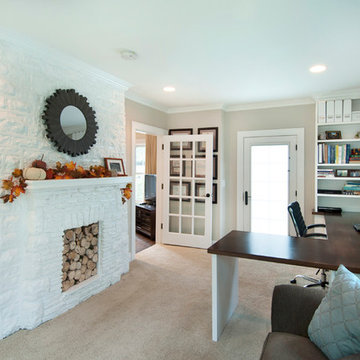
Columbus room addition that expanded the existing home office at accommodate business from home and a second floor master suite addition.
Karli Moore Photogrphy
92 Billeder af turkis hjemmekontor
5
