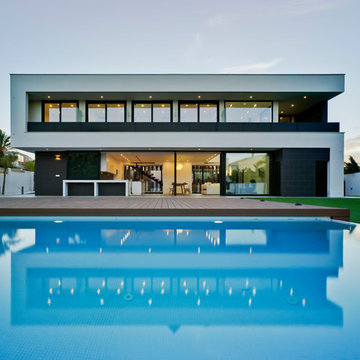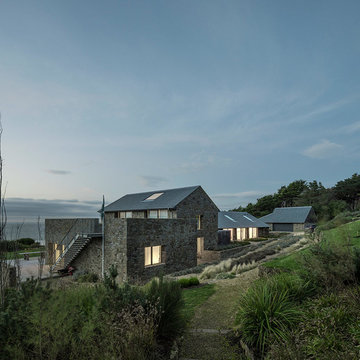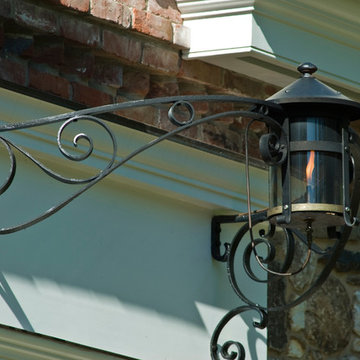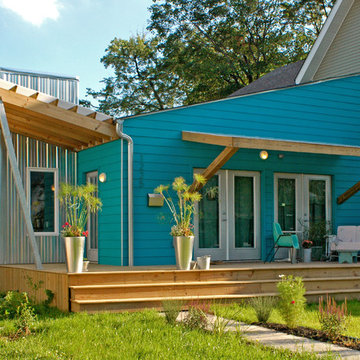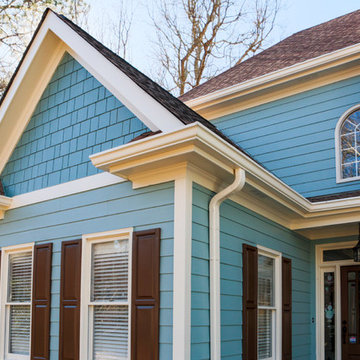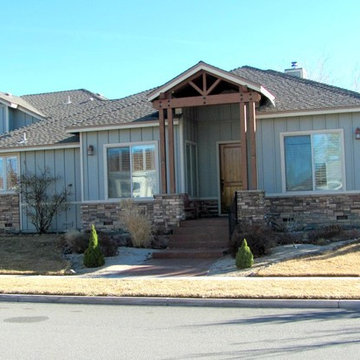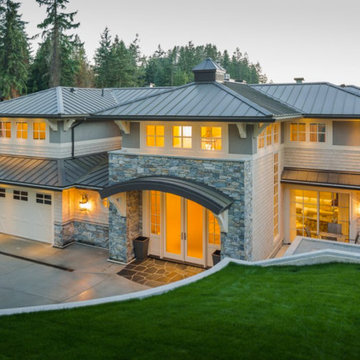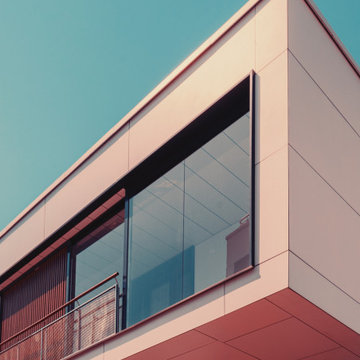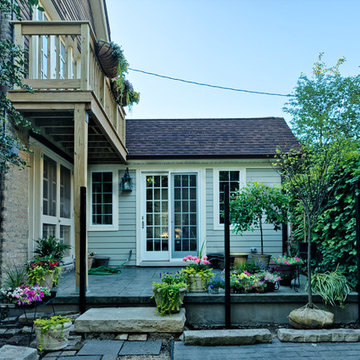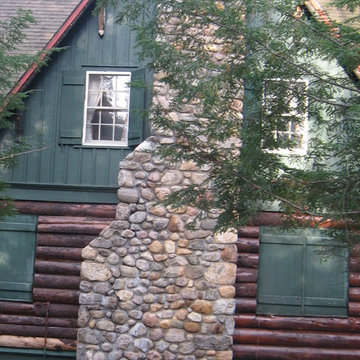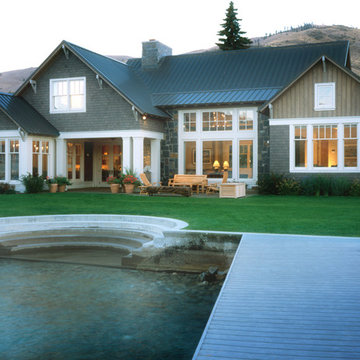604 Billeder af turkis hus med blandet facade
Sorteret efter:
Budget
Sorter efter:Populær i dag
161 - 180 af 604 billeder
Item 1 ud af 3
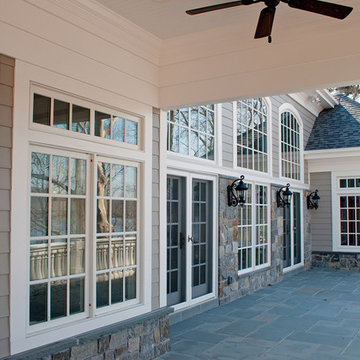
The goal of this project was to incorporate contextual design that blends well with the landscape and provides the owner with wonderful, year-round water views. The presence of the existing manor house and the requirements of the local Architectural Review Board dictated a casual, traditional design using natural materials. The siting of the home was set to maximize the water views from all major interior rooms. The large, water-facing terrace was provided with a wall of French doors to blend the function of the two spaces. The traditional style and window sizes available from Marvin windows worked well with the design concept. The project also required that the windows be coastal and impact-resistant.
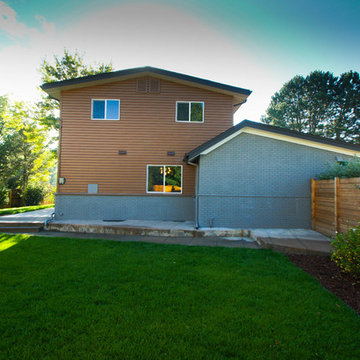
Interior Remodel by Perch Construction and Design
Photography by Jessica Kelly with Perch Design
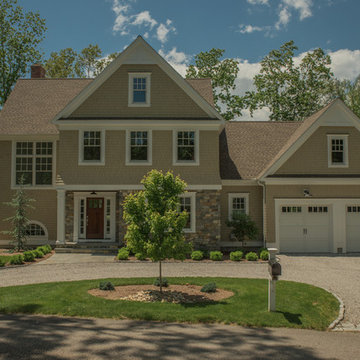
A classically designed house located near the Connecticut Shoreline at the acclaimed Fox Hopyard Golf Club. This home features a shingle and stone exterior with crisp white trim and plentiful widows. Also featured are carriage style garage doors with barn style lights above each, and a beautiful stained fir front door. The interior features a sleek gray and white color palate with dark wood floors and crisp white trim and casework. The marble and granite kitchen with shaker style white cabinets are a chefs delight. The master bath is completely done out of white marble with gray cabinets., and to top it all off this house is ultra energy efficient with a high end insulation package and geothermal heating.
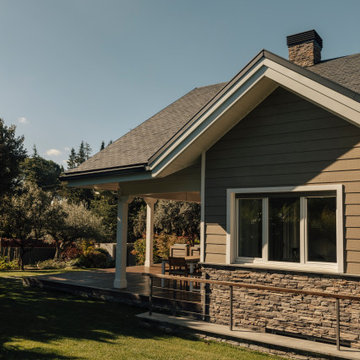
Fachada que combina CanExel y pizarra en un juego de fachadas y cubiertas de estilo clásico.
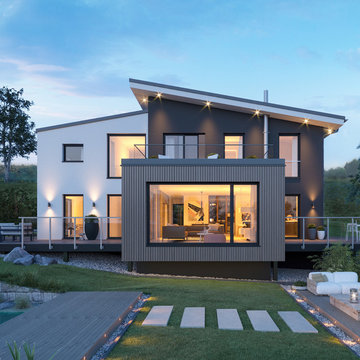
Verbunden durch eine außergewöhnliche architektonische Formensprache verhelfen das versetzte Satteldach und der kompakte, rechteckige Baukörper dem CONCEPT-M 170 zu seiner höchst individuellen Note. Zahlreiche Fensterflächen in unterschiedlichen Formen verleihen dem Eigenheim auf beiden Geschossen tageslichtdurchflutetes Wohnambiente. Die Grundrisse bestechen durch klare Zonen und verleihen den Räumen und Raumeinheiten erlebbar angenehme Proportionen. Hier wird Wohnkomfort auf höchstem Niveau angeboten – von der großzügigen Raumaufteilung bis hin zur separaten Ankleide und zweitem Bad.
Im Musterhaus Villingen-Schwenningen spiegelt sich die maximale architektonische Kreativität wider. Bewusst kombiniert formen sich hier drei Baukörper in unterschiedlichen Formen, Materialien und Farben mit leichtem Spiel zu einem spannenden Ganzen. Durch seine klare und starke Ausstrahlung vermittelt dieses Eigenheim seiner Umgebung und seinen Besuchern ein überzeugendes Statement, das sich auch im inneren Raumkonzept wiederfindet. Der Essbereich vermittelt sich als zentralen Mittel- und Ruhepunkt, der sich durch den lichtdurchfluteten Wohnbereich im schwebenden Gebäudeteil entspannt bis in den Garten verlängert. Zusätzlich bieten die Balkon- und Terrassenlandschaften pure Freiheit und Spaß am Wohnen.
© Bien-Zenker GmbH 2019
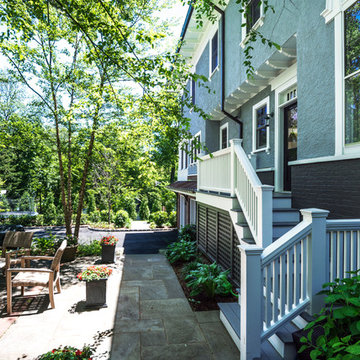
The big move here was to re think the landscaping. As a corner lot, with a garage that was too small by today's standards, we relocated the driveway to the front left side of the house. Created a car court at the top near the front door and a drive way along the perimeter to the new garages. The new addition includes a two car garage below, a casual dining space off the kitchen and a new screened porch the top level is a new Master Bedroom Suite. Regrading the lot and working with professional Landscape Architects we were able to create outdoor living spaces and integrate the house with the site. As a corner lot, on a main street, privacy was achieved bu skillfully placing planting so as to create a soft barrier with out "walling in" the lot.
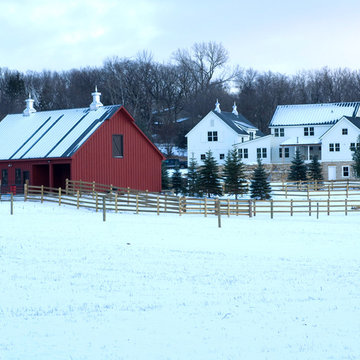
This green custom home is a sophisticated blend of rustic and refinement. Everything about it was purposefully planned for a couple committed to living close to the earth and following a lifestyle of comfort in simplicity. Affectionately named "The Idea Farm," for its innovation in green and sustainable building practices, this home was the second new home in Minnesota to receive a Gold Rating by MN GreenStar.
Todd Buchanan Photography
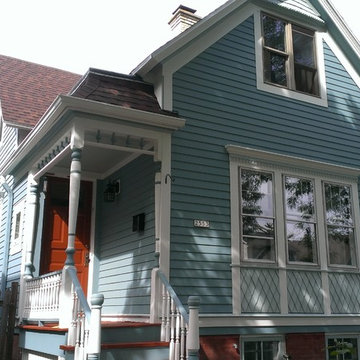
Replaced some side windows with new tri-panel style. All new siding except for original curves at top of home. Added the crown molding and dental treatments above the front and side windows. All new wrapping, siding and paint.
Interior work: bathroom update, electrical updates, second story bedroom update, closet remodel.
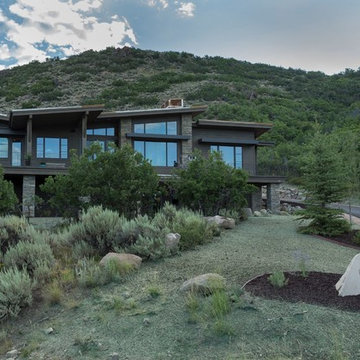
Quartz ledge stone masonry with Channel lap siding, Windsor Pinnacle Series Aluminum Clad Wood window and door, Architectural Steel Sunshades, Rusted Steel roofing. Stained concrete decks with snow melt and horizontal steel railings. Local Craftsmen Custom Entry Door, Basalt stone water feature, Full View Frosted Glass Garage Doors.
604 Billeder af turkis hus med blandet facade
9
