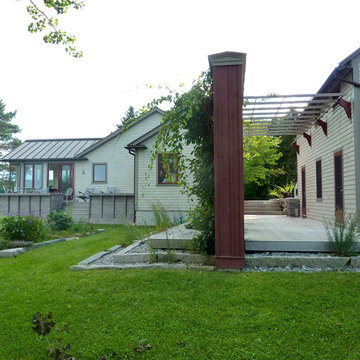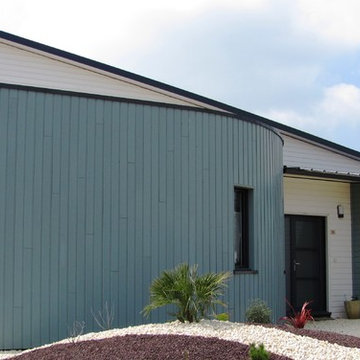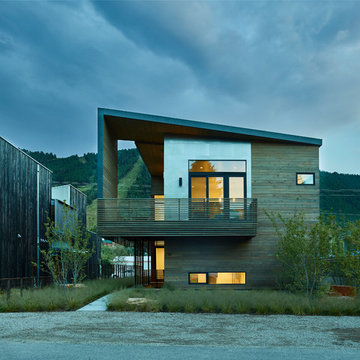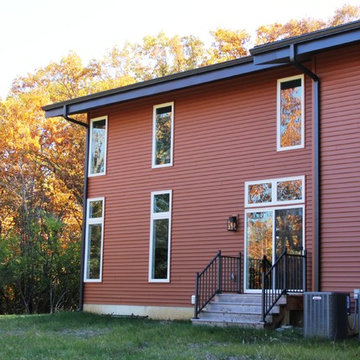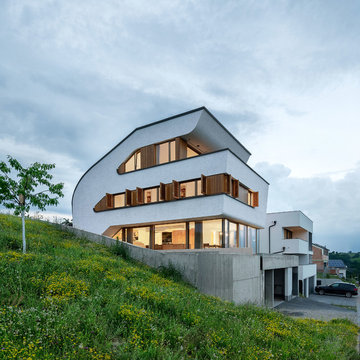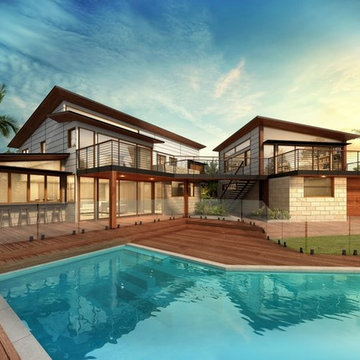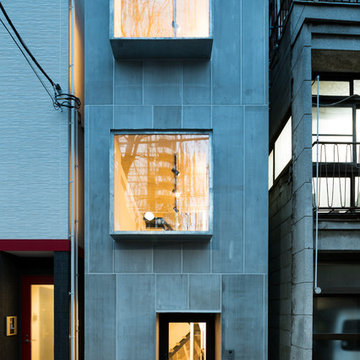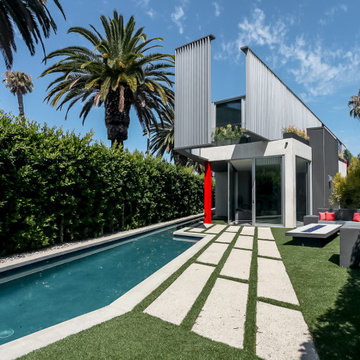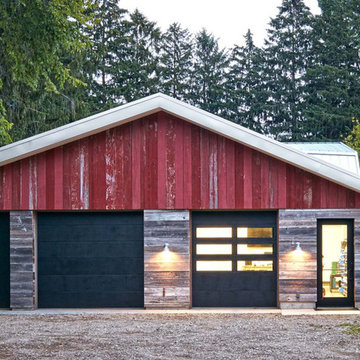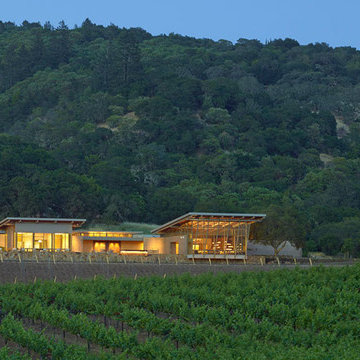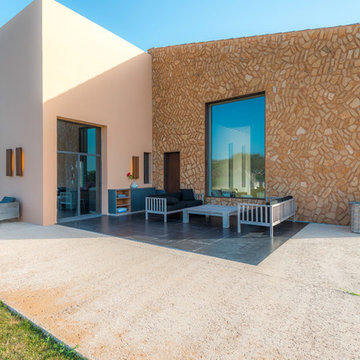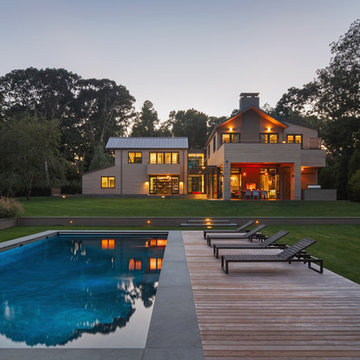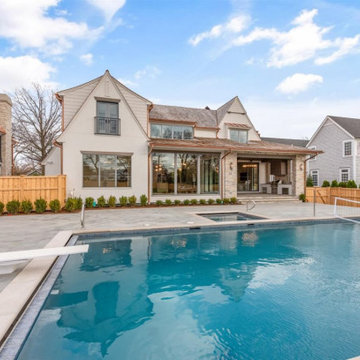186 Billeder af turkis hus med halvtag
Sorteret efter:
Budget
Sorter efter:Populær i dag
61 - 80 af 186 billeder
Item 1 ud af 3
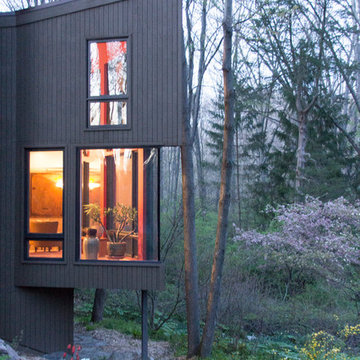
Cantilevered addition with custom corner window appears to float in the surrounding landscape
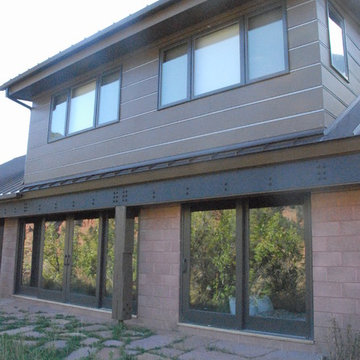
Two new bedrooms were created out of existing attic space by "popping" a shed dormer out of the roof. The challange was blending the new style with the existing homes style and complying with strict codes of this steep mountain location.
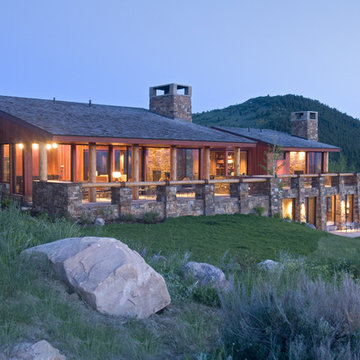
This custom residence exploits its southern exposure with a daylight basement that opens out to unencumbered mountain views. Interior finishes such as inlaid wood ceilings, Oklahoma sandstone masonry, and log wrapped steel columns, carry the ubiquitous natural tones of the site into the interior with a refined touch. Designed by Ward+Blake Architects in Jackson, Wyoming.
Photo Credit: Douglas Kahn
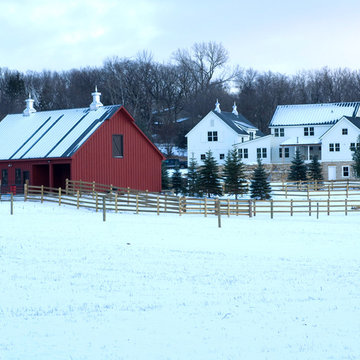
This green custom home is a sophisticated blend of rustic and refinement. Everything about it was purposefully planned for a couple committed to living close to the earth and following a lifestyle of comfort in simplicity. Affectionately named "The Idea Farm," for its innovation in green and sustainable building practices, this home was the second new home in Minnesota to receive a Gold Rating by MN GreenStar.
Todd Buchanan Photography
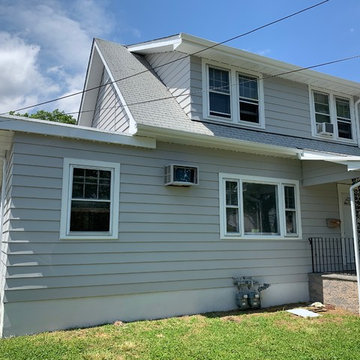
Foundation Color: On The Rocks
Main Siding Color: March Wind
by Sherwin Williams
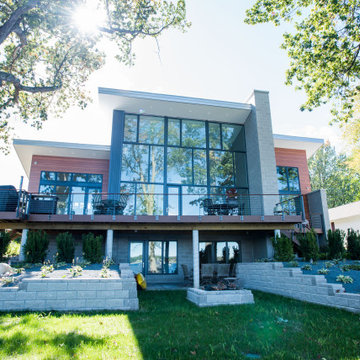
The goal of this project was to replace a small single-story seasonal family cottage with a year-round home that takes advantage of the views and topography of this lakefront site while providing privacy for the occupants. The program called for a large open living area, a master suite, study, a small home gym and five additional bedrooms. The style was to be distinctly contemporary.
The house is shielded from the street by the placement of the garage and by limiting the amount of window area facing the road. The main entry is recessed and glazed with frosted glass for privacy. Due to the narrowness of the site and the proximity of the neighboring houses, the windows on the sides of the house were also limited and mostly high up on the walls. The limited fenestration on the front and sides is made up for by the full wall of glass on the lake side, facing north. The house is anchored by an exposed masonry foundation. This masonry also cuts through the center of the house on the fireplace chimney to separate the public and private spaces on the first floor, becoming a primary material on the interior. The house is clad with three different siding material: horizontal longboard siding, vertical ribbed steel siding and cement board panels installed as a rain screen. The standing seam metal-clad roof rises from a low point at the street elevation to a height of 24 feet at the lakefront to capture the views and the north light.
The house is organized into two levels and is entered on the upper level. This level contains the main living spaces, the master suite and the study. The angled stair railing guides visitors into the main living area. The kitchen, dining area and living area are each distinct areas within one large space. This space is visually connected to the outside by the soaring ceilings and large fireplace mass that penetrate the exterior wall. The lower level contains the children’s and guest bedrooms, a secondary living space and the home gym.
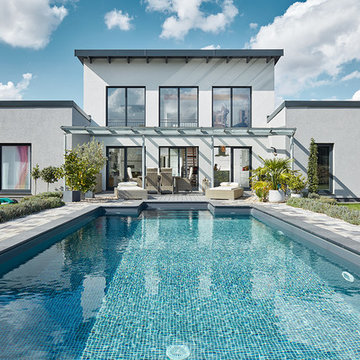
Eine Stadtvilla, die hochherrschaftlich zwischen zwei eingeschossigen Seitenflügeln emporragt und durch klassisch schöne Formen und Symmetrie besticht.
186 Billeder af turkis hus med halvtag
4
