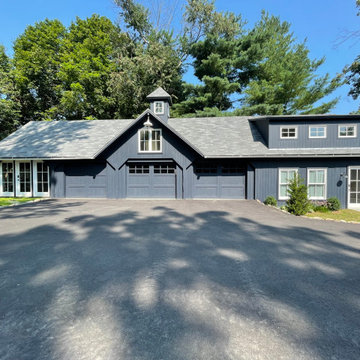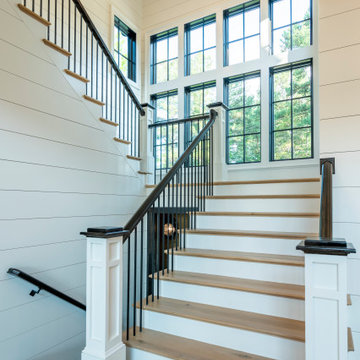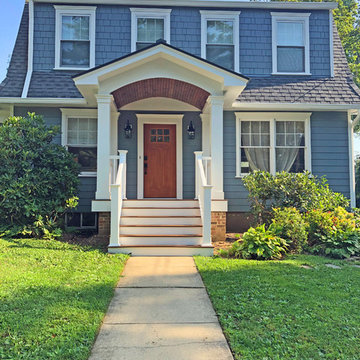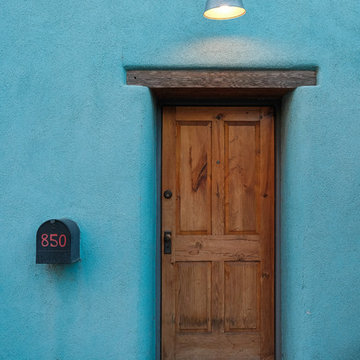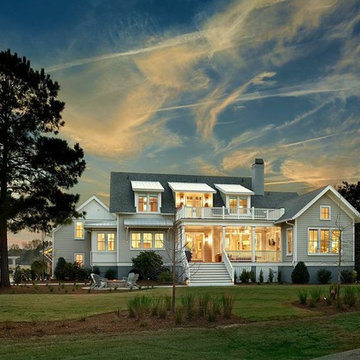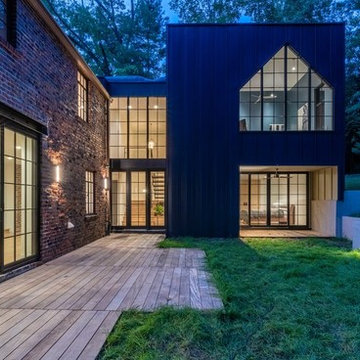128 Billeder af turkis hus med tag i forskellige materialer
Sorteret efter:
Budget
Sorter efter:Populær i dag
1 - 20 af 128 billeder
Item 1 ud af 3

Sumptuous spaces are created throughout the house with the use of dark, moody colors, elegant upholstery with bespoke trim details, unique wall coverings, and natural stone with lots of movement.
The mix of print, pattern, and artwork creates a modern twist on traditional design.

This Transitional Craftsman was originally built in 1904, and recently remodeled to replace unpermitted additions that were not to code. The playful blue exterior with white trim evokes the charm and character of this home.

2nd Floor Landing of the Touchstone Cottage. View plan THD-8786: https://www.thehousedesigners.com/plan/the-touchstone-2-8786/
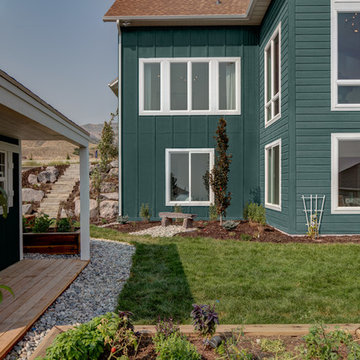
Low Country Style with a very dark green painted brick and board and batten exterior with real stone accents. White trim and a caramel colored shingled roof make this home stand out in any neighborhood.
Interior Designer: Simons Design Studio
Builder: Magleby Construction
Photography: Alan Blakely Photography

This elegant expression of a modern Colorado style home combines a rustic regional exterior with a refined contemporary interior. The client's private art collection is embraced by a combination of modern steel trusses, stonework and traditional timber beams. Generous expanses of glass allow for view corridors of the mountains to the west, open space wetlands towards the south and the adjacent horse pasture on the east.
Builder: Cadre General Contractors http://www.cadregc.com
Photograph: Ron Ruscio Photography http://ronrusciophotography.com/
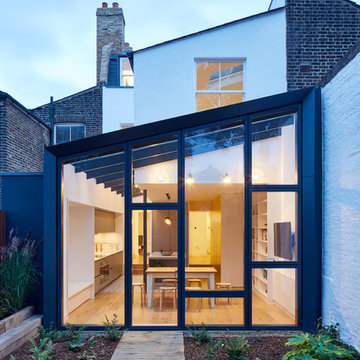
A retrofit of a Victorian townhouse with mansard loft extension and 2-storey rear/ side extension. Insulated using breathable wood-fibre products, filled with daylight and dramatic double-height spaces.
Photos: Andy Stagg

Board and batten are combined with natural cedar shingles and a metal roof to create a simply elegant and easy to maintain exterior on this Guilford, CT modern farmhouse.

Remodel of an existing, dated 1990s house within greenbelt. The project involved a full refurbishment, recladding of the exterior and a two storey extension to the rear.
The scheme provides much needed extra space for a growing family, taking advantage of the large plot, integrating the exterior with the generous open plan interior living spaces.
Group D guided the client through the concept, planning, tender and construction stages of the project, ensuring a high quality delivery of the scheme.
128 Billeder af turkis hus med tag i forskellige materialer
1




