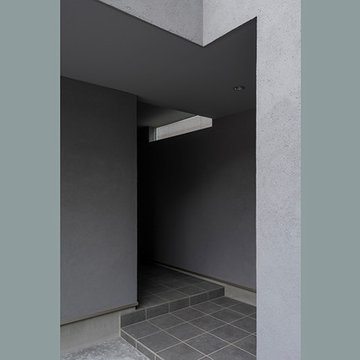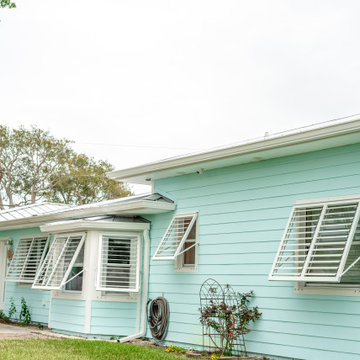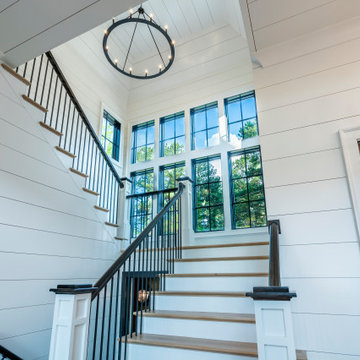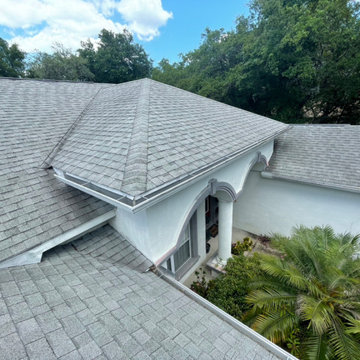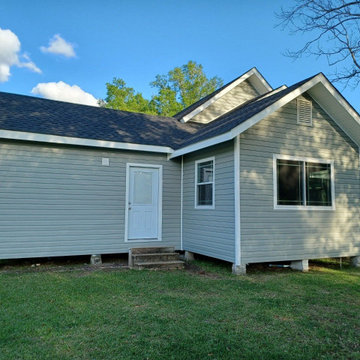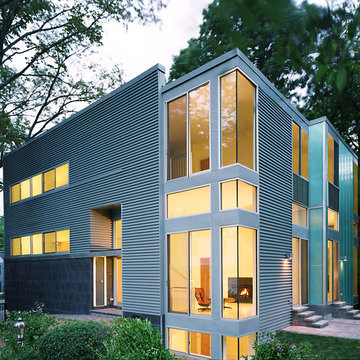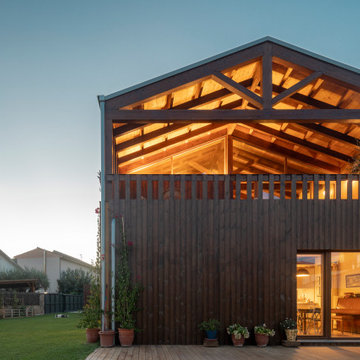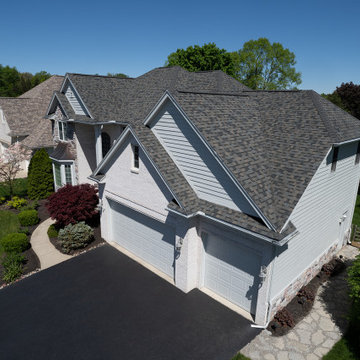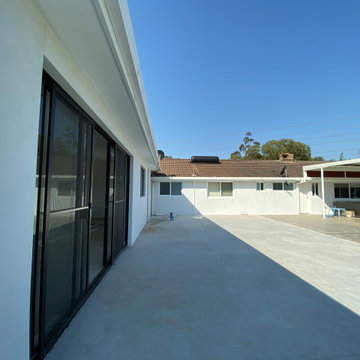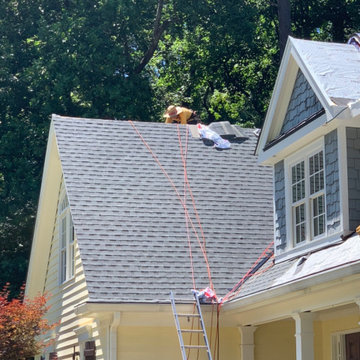Hus & facade
Sorteret efter:
Budget
Sorter efter:Populær i dag
141 - 156 af 156 billeder
Item 1 ud af 3
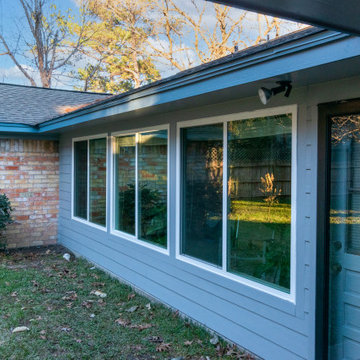
This project started because the client was getting new windows. We installed board and batten on the front with an accent of cedar shake and new cedarmill Hardie siding everywhere except the garage. We aslo install new fascia on the front of the house for esthetics, but the rest of the house was pretty solid so we left it alone. We then finished the project with two tone Sherwin Williams Emerald paint.
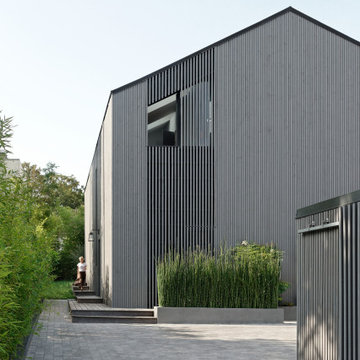
Située en région parisienne, Du ciel et du bois est le projet d’une maison éco-durable de 340 m² en ossature bois pour une famille.
Elle se présente comme une architecture contemporaine, avec des volumes simples qui s’intègrent dans l’environnement sans rechercher un mimétisme.
La peau des façades est rythmée par la pose du bardage, une stratégie pour enquêter la relation entre intérieur et extérieur, plein et vide, lumière et ombre.
-
Photo: © David Boureau
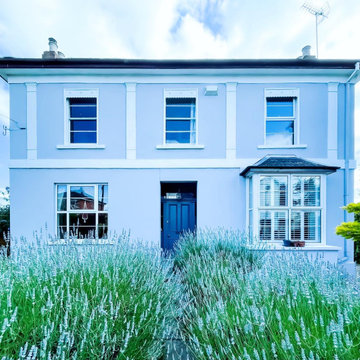
When they briefed us on this two-storey 85 m2 extension to their beautifully-proportioned Regency villa, our clients envisioned a clean, modern take on its traditional, heritage framework with an open, light-filled lounge/dining/kitchen plan topped by a new master bedroom.
Simply opening the front door of the Edwardian-style façade unveils a dramatic surprise: a traditional hallway freshened up by a little lick of paint leading to a sumptuous lounge and dining area enveloped in crisp white walls and floor-to-ceiling glazing that spans the rear and side façades and looks out to the sumptuous garden, its century-old weeping willow and oh-so-pretty Virginia Creepers. The result is an eclectic mix of old and new. All in all a vibrant home full of the owners personalities. Come on in!
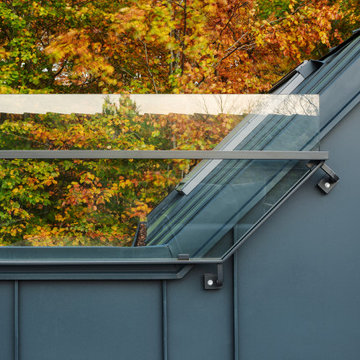
Det grå plåthuset är en tillbyggnad med takterass på 74 kvm med sovloft, badrum, hobbyrum, lekrum och ett rum med en liten bar och höga väggar med plats för familjens konstsamling. Dessutom kommer man via sovloftet ut till en 30 kvadratmeter stor takterass inbäddad i björk och bok med utsikt över Skrylleskogen. Den udda formen kommer av en kombination av kundens önskemål och detaljplanens krav. Tillåtna byggnadshöjd är 3.5 meter och den möjliga byggarean begränsad så både tillåten yta och höjd fick utnyttjas till max för att få in alla önskade funktioner i kombination med en vacker och sammanhållen volym.
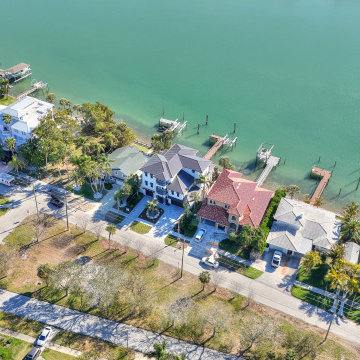
Welcome to our latest Clearwater, Florida project in the picturesque 33756 area. This modern oasis boasts stunning lake views and custom features designed for ultimate relaxation and enjoyment.
As you step onto the property, you'll be greeted by lush palm trees swaying in the gentle breeze and a meticulously landscaped house garden, creating a tranquil atmosphere from the moment you arrive.
The exterior features a sleek modern design with a gable roof and shingle roof accents, complemented by crisp white walls and a white fence that exudes elegance and charm.
Stroll along the concrete flooring pathways to discover the side yard area, perfect for intimate gatherings or quiet moments of reflection. Steel stairs lead down to the boat dock, offering convenient access to Clearlake for boating enthusiasts.
Step inside the custom home to find interior spaces filled with natural light and modern touches. Admire the lake view from large windows adorned with chic window blinds and shutters, adding both style and functionality to the home.
The open-concept living area boasts steel grills and steel accents, adding an industrial edge to the contemporary aesthetic. Relax in comfort on stylish chairs while enjoying the warmth of the tiled fireplace.
In the heart of the home, the kitchen features sleek tile backsplashes and state-of-the-art appliances, perfect for culinary enthusiasts.
Unwind in the luxurious master suite, complete with a spa-like ensuite bathroom featuring a spacious walk-in shower and soaking tub overlooking the lake.
For those seeking outdoor entertainment, the backyard offers a haven of relaxation with a sparkling swimming pool surrounded by palm trees and lounge areas.
Whether you're dreaming of a peaceful retreat or a modern waterfront paradise, this project embodies the epitome of luxury living in Clearwater, Florida. Welcome to your new home.
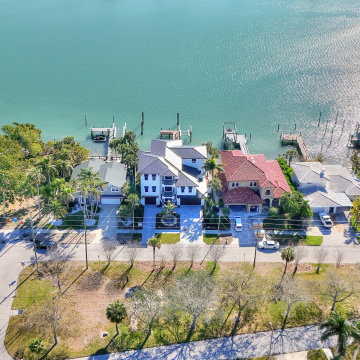
Welcome to our latest Clearwater, Florida project in the picturesque 33756 area. This modern oasis boasts stunning lake views and custom features designed for ultimate relaxation and enjoyment.
As you step onto the property, you'll be greeted by lush palm trees swaying in the gentle breeze and a meticulously landscaped house garden, creating a tranquil atmosphere from the moment you arrive.
The exterior features a sleek modern design with a gable roof and shingle roof accents, complemented by crisp white walls and a white fence that exudes elegance and charm.
Stroll along the concrete flooring pathways to discover the side yard area, perfect for intimate gatherings or quiet moments of reflection. Steel stairs lead down to the boat dock, offering convenient access to Clearlake for boating enthusiasts.
Step inside the custom home to find interior spaces filled with natural light and modern touches. Admire the lake view from large windows adorned with chic window blinds and shutters, adding both style and functionality to the home.
The open-concept living area boasts steel grills and steel accents, adding an industrial edge to the contemporary aesthetic. Relax in comfort on stylish chairs while enjoying the warmth of the tiled fireplace.
In the heart of the home, the kitchen features sleek tile backsplashes and state-of-the-art appliances, perfect for culinary enthusiasts.
Unwind in the luxurious master suite, complete with a spa-like ensuite bathroom featuring a spacious walk-in shower and soaking tub overlooking the lake.
For those seeking outdoor entertainment, the backyard offers a haven of relaxation with a sparkling swimming pool surrounded by palm trees and lounge areas.
Whether you're dreaming of a peaceful retreat or a modern waterfront paradise, this project embodies the epitome of luxury living in Clearwater, Florida. Welcome to your new home.
8
