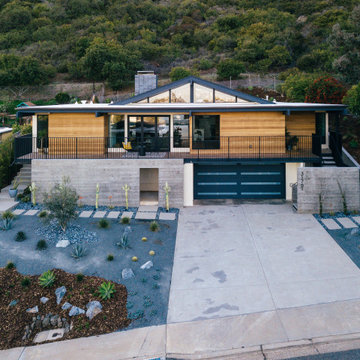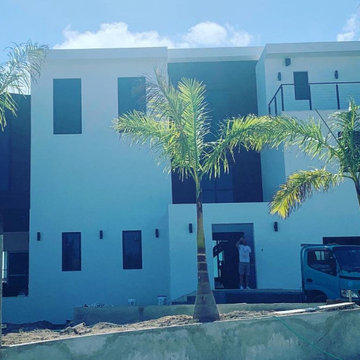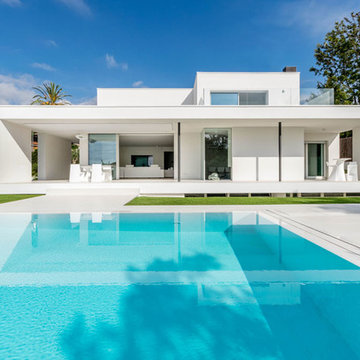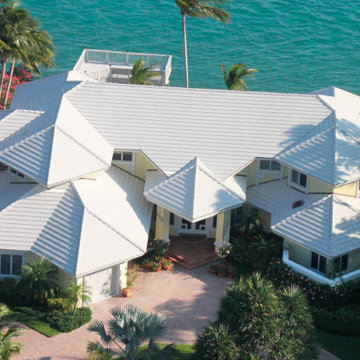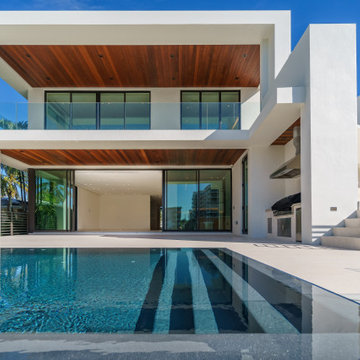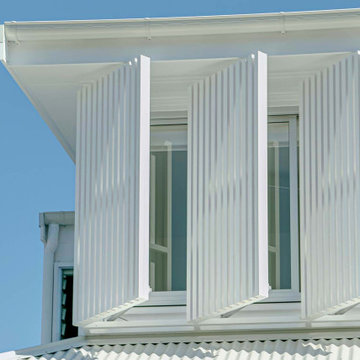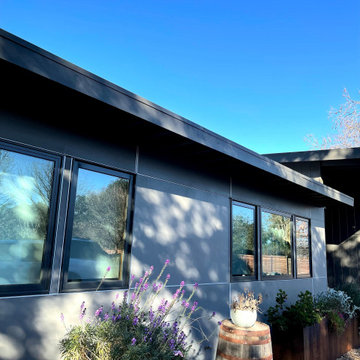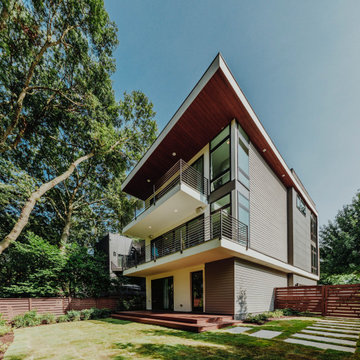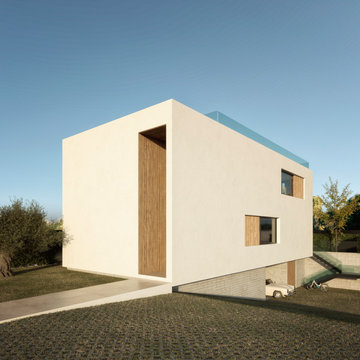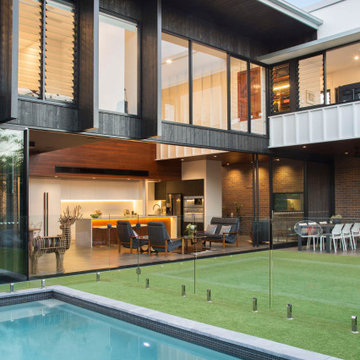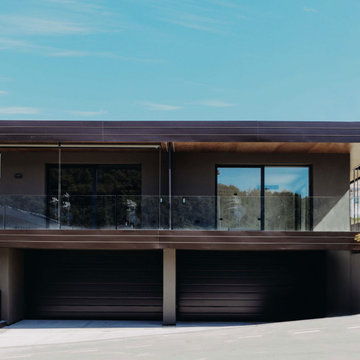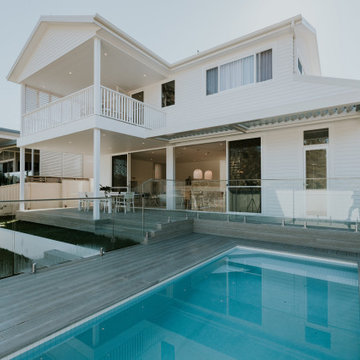33 Billeder af turkis hus
Sorteret efter:
Budget
Sorter efter:Populær i dag
1 - 20 af 33 billeder
Item 1 ud af 3

Hood House is a playful protector that respects the heritage character of Carlton North whilst celebrating purposeful change. It is a luxurious yet compact and hyper-functional home defined by an exploration of contrast: it is ornamental and restrained, subdued and lively, stately and casual, compartmental and open.
For us, it is also a project with an unusual history. This dual-natured renovation evolved through the ownership of two separate clients. Originally intended to accommodate the needs of a young family of four, we shifted gears at the eleventh hour and adapted a thoroughly resolved design solution to the needs of only two. From a young, nuclear family to a blended adult one, our design solution was put to a test of flexibility.
The result is a subtle renovation almost invisible from the street yet dramatic in its expressive qualities. An oblique view from the northwest reveals the playful zigzag of the new roof, the rippling metal hood. This is a form-making exercise that connects old to new as well as establishing spatial drama in what might otherwise have been utilitarian rooms upstairs. A simple palette of Australian hardwood timbers and white surfaces are complimented by tactile splashes of brass and rich moments of colour that reveal themselves from behind closed doors.
Our internal joke is that Hood House is like Lazarus, risen from the ashes. We’re grateful that almost six years of hard work have culminated in this beautiful, protective and playful house, and so pleased that Glenda and Alistair get to call it home.
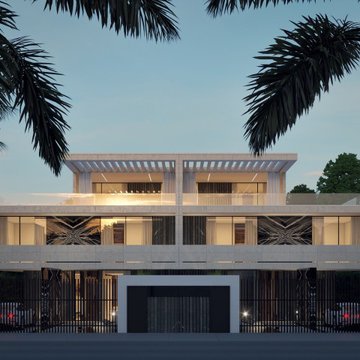
Modern twin villa design in Saudi Arabia with backyard swimming pool and decorative waterfall fountain. Luxury and rich look with marble and travertine stone finishes. Decorative pool at the fancy entrance group. Detailed design by xzoomproject.

Rear elevation with patio, pool, and deck. The modern design terminates this narrow lot into a full width primary suite balcony and transitional living room to the pool patio.
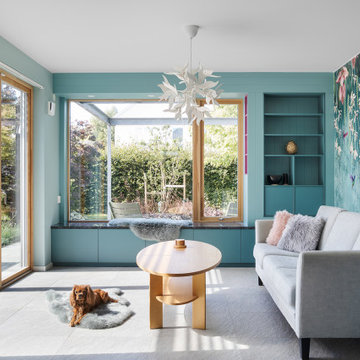
VARMFÖRZINKAT och SINUSKORRUGERAD STÅL skapar variationsrika rum med mycket textur på liten yta.
Villaområdet består av identiska hus med fasad i vit puts och fält av ljusgrå träpanel. Husen byggdes med den ökända enstegsmetoden och det är inte bara brist på luftspalt som ställer till det: den vita, tunna putsen förblir inte vit så länge i det skånska klimatet.
Men kunden gillade friskheten i det vita och vi föreslog därför att bygga med vit plåt: ett i princip underhållsfritt material som dessutom förblir vitt. Mot den vita, strama sinuskorrugerade stålplåten står kraftiga, varmförzinkade stålprofiler och skapar skuggiga rum.
Ett problem för familjen var att det blir otroligt varmt i huset på sommaren. Trädgården vätter mot söder och väster och det finns ingen riktigt trivsam plats varken ute eller inne att vara på när solen står på. Dessutom är tomten väldigt liten och bestod, före ombyggnaden, bara av en stor yta utan några egentliga rum.
Pergolan är tillverkad av varmförzinkade VKR stålprofiler med plats för ett zinkgrått solsegel. Närmast mot fasaderna mot söder och väster monteras solskyddsraster, också dessa i varmförzinkad stål som tillsammans med solfilm i fönsterglasen gör att man får in ljuset men inte hettan.
Speciellt i små villor gör kontakten med trädgården enormt mycket för upplevelsen av rummen.
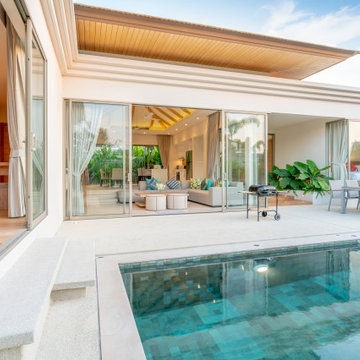
Welcome to Dream Coast Builders, your premier destination for comprehensive and exquisite home exterior solutions in Clearwater, FL, and the Tampa area. Our expert team specializes in transforming houses into stunning homes, focusing on house exterior design, pool villas, and creating captivating outdoor living spaces.
With a keen eye for landscaping and garden design, we bring outdoor spaces to life, making your property a haven of natural beauty. Our mastery extends to poolside landscaping, ensuring a harmonious blend of luxury and functionality.
Immerse yourself in modern exterior aesthetics and experience the epitome of luxury with our bespoke designs for luxury home exteriors. From front yard design to complete home remodeling, including custom homes and new home construction, we turn your dreams into architectural masterpieces.
Based in Clearwater, FL, and serving Tampa and the surrounding areas, we take pride in offering top-notch remodeling services and construction services. Whether it's an exterior renovation or crafting innovative exterior design ideas, we're committed to exceeding your expectations.
At Dream Coast Builders, we understand the importance of detail and quality. Our 33756-based team is dedicated to bringing your vision to life, ensuring that every project reflects your unique style and preferences.
Elevate your living space with our expertise. Contact us for unparalleled home additions, meticulous home remodeling, and personalized solutions tailored to your needs. Transform your property into a showcase of excellence with dream coast builders.
Contact us today to embark on the journey of transforming your space into a true masterpiece.
https://dreamcoastbuilders.com
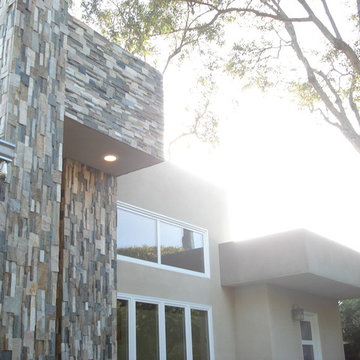
Ocean view custom home
Major remodel with new lifted high vault ceiling and ribbnon windows above clearstory http://ZenArchitect.com
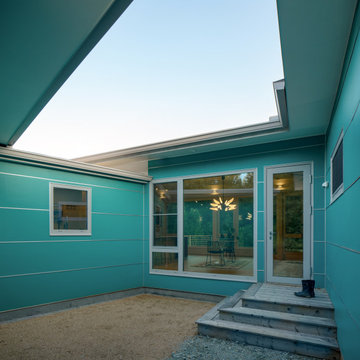
A small courtyard anchors the house and allows for a safe space for the owners' pets to go outside without danger.
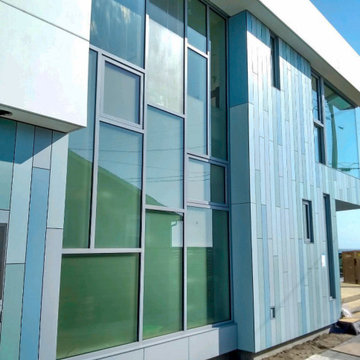
New construction glass windows cleaned and treated with Diamon-Fusion® protective glass coating to help prevent stains and make the glass significantly easier to clean.
33 Billeder af turkis hus
1
