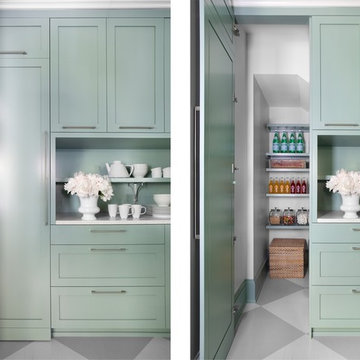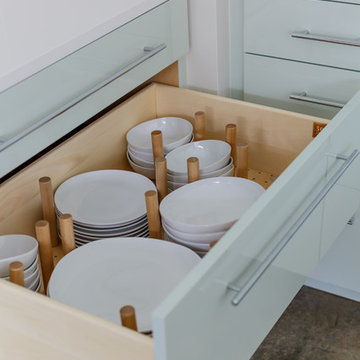720 Billeder af turkis køkken med grønne skabe
Sorteret efter:
Budget
Sorter efter:Populær i dag
21 - 40 af 720 billeder
Item 1 ud af 3

How’s this for brightening up your day? This is our latest project hot off the press – a beautiful family kitchen in Letchworth, Herts. hand painted in Goblin by the Little Greene Paint Company.
The large, open plan space lends itself, perfectly, to the rich colour of the bespoke Shaker cabinets, creating a kitchen zone where the vibrancy of the blue/green pops in the otherwise neutral colour scheme of the wider space. We’re excited to see how much green is taking off in kitchen trends and this particular shade is bang on trend!
Providing ample space for sitting as well as prepping and storage, the large kitchen island with its CRL Calacatta Quartz worktop is as functional as it is beautiful. The sharp white marble finish is durable enough for family living and pairs beautifully with the integrated Neff hob and downdraft extractor.
The shelving above the sink run looks fab with the integrated lighting and adds the touch of personality that comes with a totally bespoke design, whilst the Quooker Flex Tap in Stainless Steel looks elegant against the Quartz worktop. Finally, check out the tall cupboard with its spice rack (or bottle holder) built into the door. All of our cabinetry is built to your specification so that no space, no matter how small is wasted. Genius!

A built-in custom coffee bar cabinet with a pull-out shelf and pot filler. White oak island.

We love a challenge! The existing small bathroom had a corner toilet and funky gold and white tile. To make the space functional for a family we removed a small bedroom to extend the bathroom, which allows room for a large shower and bathtub. Custom cabinetry is tucked into the ceiling slope to allow for towel storage. The dark green cabinetry is offset by a traditional gray and white wallpaper which brings contrast to this unique bathroom.
Partial kitchen remodel to replace and reconfigure upper cabinets, full-height cabinetry, island, and backsplash. The redesign includes design of custom cabinetry, and finish selections. Full bathroom gut and redesign with floor plan changes. Removal of the existing bedroom to create a larger bathroom. The design includes full layout redesign, custom cabinetry design, and all tile, plumbing, lighting, and decor selections.

CREATING CONTRASTS
Marble checkerboard floor tiles and vintage Turkish rug add depth and warmth alongside reclaimed wood cabinetry and shelving.
Veined quartz sink side worktops compliment the old science lab counter on the opposite side.

Rich, warm yet strikingly beautiful! This kitchen got a major overhaul with its oversized island housing a pre-sing, wine fridge, and tons of storage. Relocation of the refractor to make way for the gourmet range alongside the existing window framed sink. This kitchen is "L" shaped and has a hidden pantry built-in behind the fridge.

Mint green and retro appliances marry beautifully in this charming and colorful 1950's inspired kitchen. Featuring a White Jade Onyx backsplash, Chateaux Blanc Quartzite countertop, and an Onyx Emitis custom table, this retro kitchen is sure to take you down memory lane.

Another beautiful Bungalow kitchen remodel in the Northrop neighborhood of South Minneapolis. These homeowners contacted Castle planning for a whole kitchen renovation, which included opening the existing kitchen into the dining room so the family could enjoy a more multi-purpose space.
The original (1927) built-in buffet cabinet between the kitchen and dining was re-homed to a vintage salvage room in Minneapolis for a new future life.
The homeowners did not want a boring kitchen. We also focused on matching the original style/feel of the home but rejuvenated. A fresh traditional kitchen design was planned to provide better function for the family’s needs and also a beautiful style to the heart of their home.
New hardwood floors carry into the kitchen to match the existing hardwoods. New custom-built flush-inset cabinetry was designed with a wonderful two-tone color scheme. The new cabinetry includes custom storage, glass uppers and accessories; silverware tray divides, trash pull-out, outlet docking drawer for phones to charge, custom shelf roll-outs and lazy susan corners.
Castle selected historic paint colors by Benjamin Moore to keep within the period of the home. The base cabinets are painted in Benjamin Moore, Tarrytown green and the uppers in a soft white (BM, Ballet white). By doing two cabinetry colors, Castle was able to create some unique interest and anchor the base cabinet to the floor while still having light walls with the white cabinetry.
New marble patterned Cambria Quartz countertops were selected in the luxurious and classic Torquay design. To complete the walls, traditional white subway tile was installed.
Along with the beautiful finishes, we also improved light quality in the space. New windows were installed increasing from 2 windows to 3 windows with an additional window to the backyard. We also installed 2 Solatubes for additional natural lighting. The Solatubes also include a solar-powered night light and additional light kit for night time use.
Overall, the new traditional kitchen is much like a spring day – light, airy and inviting!
Come see the space on Castle’s Educational Home Tour, Fall 2018!

This was a dream project! The clients purchased this 1880s home and wanted to renovate it for their family to live in. It was a true labor of love, and their commitment to getting the details right was admirable. We rehabilitated doors and windows and flooring wherever we could, we milled trim work to match existing and carved our own door rosettes to ensure the historic details were beautifully carried through.
Every finish was made with consideration of wanting a home that would feel historic with integrity, yet would also function for the family and extend into the future as long possible. We were not interested in what is popular or trendy but rather wanted to honor what was right for the home.
720 Billeder af turkis køkken med grønne skabe
2











